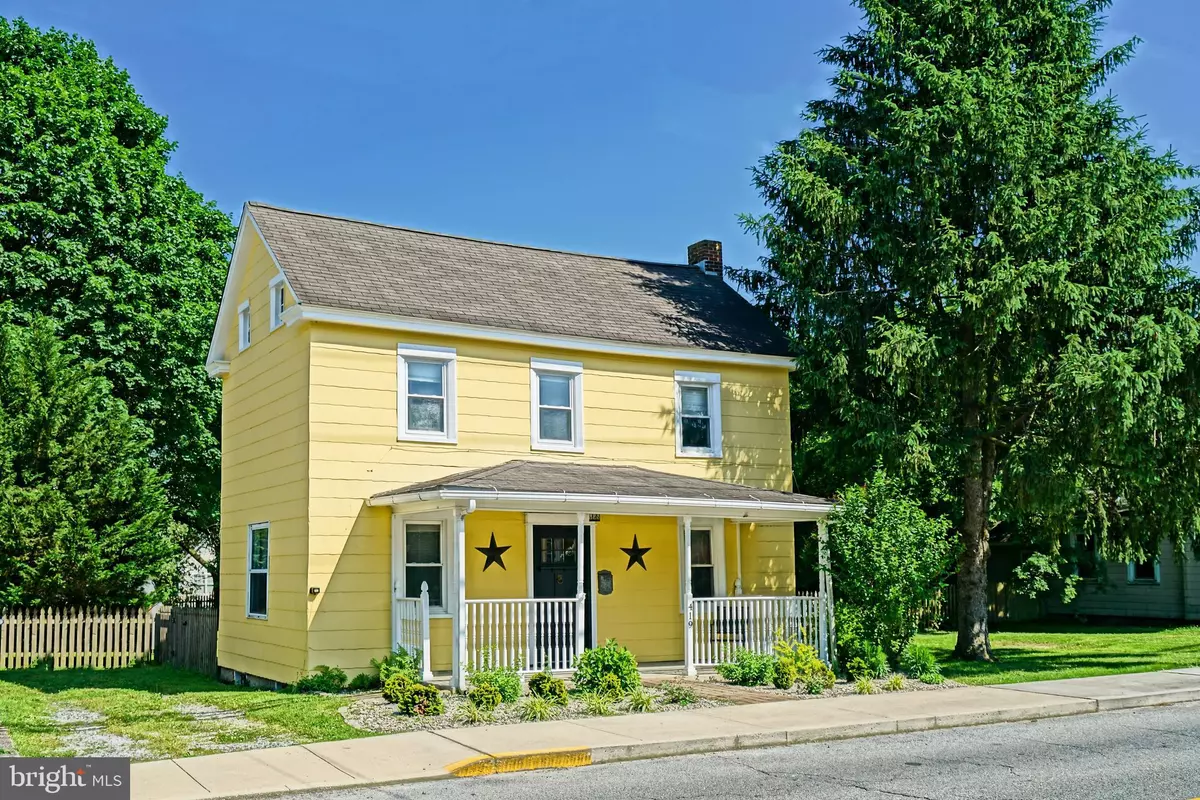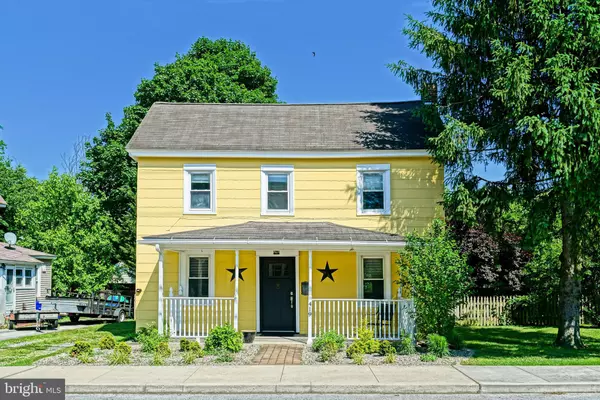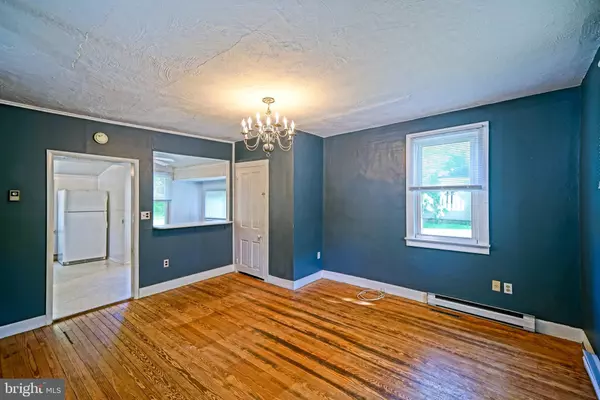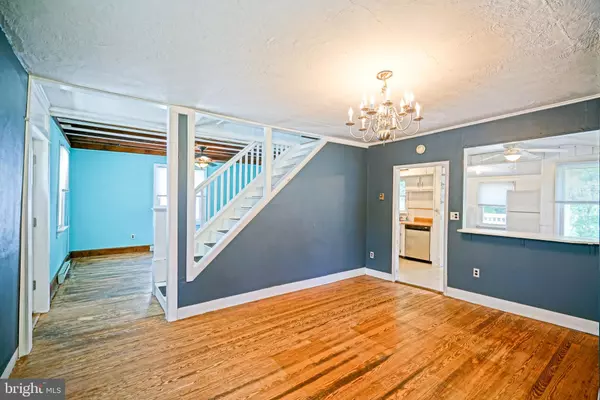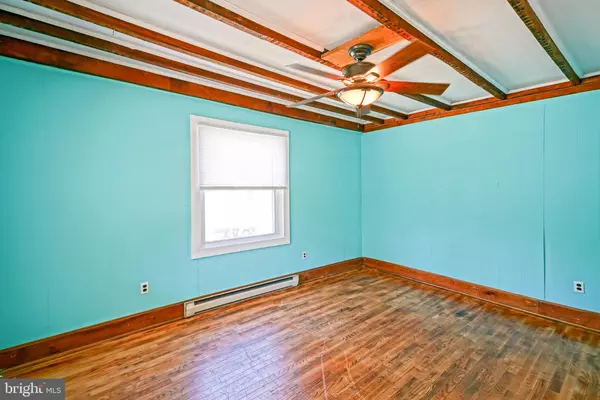$182,000
$189,000
3.7%For more information regarding the value of a property, please contact us for a free consultation.
419 CHESTNUT ST Milton, DE 19968
3 Beds
1 Bath
1,315 SqFt
Key Details
Sold Price $182,000
Property Type Single Family Home
Sub Type Detached
Listing Status Sold
Purchase Type For Sale
Square Footage 1,315 sqft
Price per Sqft $138
Subdivision None Available
MLS Listing ID 1001784604
Sold Date 07/08/18
Style Colonial
Bedrooms 3
Full Baths 1
HOA Y/N N
Abv Grd Liv Area 1,315
Originating Board BRIGHT
Year Built 1860
Annual Tax Amount $573
Tax Year 2017
Lot Size 0.320 Acres
Acres 0.33
Lot Dimensions 82x173x82x165
Property Description
CLASSIC CHARM IN HISTORIC DOWNTOWN! This charming 1901 farmhouse will transport you back in time with its classic architecture situated on an extra large lot in Milton's historic district. There's plenty of room to expand the home, add a garage, add a pool, or all of the above! Or just enjoy entertaining family and friends on the rear deck and watch the kids and dog play in the spacious fenced backyard. Walk to Dogfish Head, Milton Theatre and all of Milton's attractions. Come and enjoy the 'good life'.
Location
State DE
County Sussex
Area Broadkill Hundred (31003)
Zoning Q
Rooms
Other Rooms Living Room, Dining Room, Kitchen, Breakfast Room
Basement Interior Access, Outside Entrance, Unfinished
Interior
Interior Features Ceiling Fan(s), Combination Kitchen/Dining, Exposed Beams, Kitchen - Country
Hot Water Electric
Heating Baseboard
Cooling Window Unit(s)
Equipment Dryer, Dishwasher, Oven/Range - Electric, Range Hood, Stainless Steel Appliances, Washer, Water Heater, Refrigerator
Fireplace N
Appliance Dryer, Dishwasher, Oven/Range - Electric, Range Hood, Stainless Steel Appliances, Washer, Water Heater, Refrigerator
Heat Source Electric
Laundry Upper Floor
Exterior
Exterior Feature Deck(s), Porch(es)
Fence Rear
Water Access N
Roof Type Architectural Shingle
Street Surface Paved
Accessibility None
Porch Deck(s), Porch(es)
Road Frontage City/County
Garage N
Building
Lot Description Landscaping, Rear Yard, Other
Story 2
Sewer Public Sewer
Water Public
Architectural Style Colonial
Level or Stories 2
Additional Building Above Grade, Below Grade
New Construction N
Schools
School District Cape Henlopen
Others
Senior Community No
Tax ID 2-35-20.07-137.00
Ownership Fee Simple
SqFt Source Estimated
Acceptable Financing Cash, Conventional
Horse Property N
Listing Terms Cash, Conventional
Financing Cash,Conventional
Special Listing Condition Standard
Read Less
Want to know what your home might be worth? Contact us for a FREE valuation!

Our team is ready to help you sell your home for the highest possible price ASAP

Bought with BENJAMIN STEWARD • Coldwell Banker Resort Realty - Rehoboth

