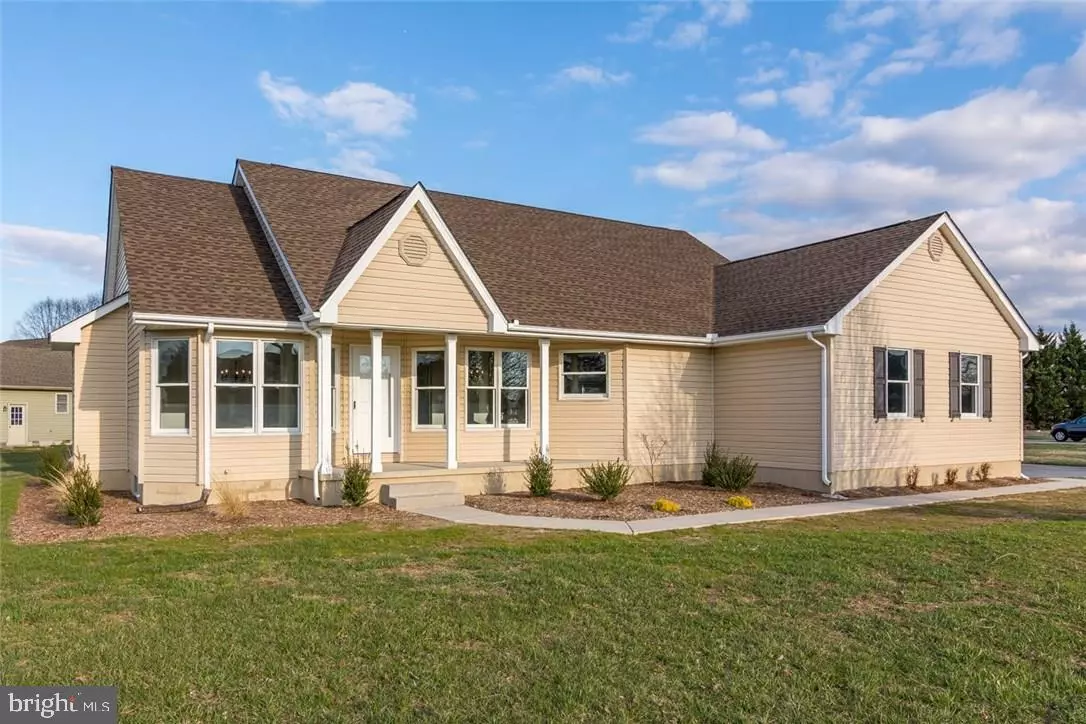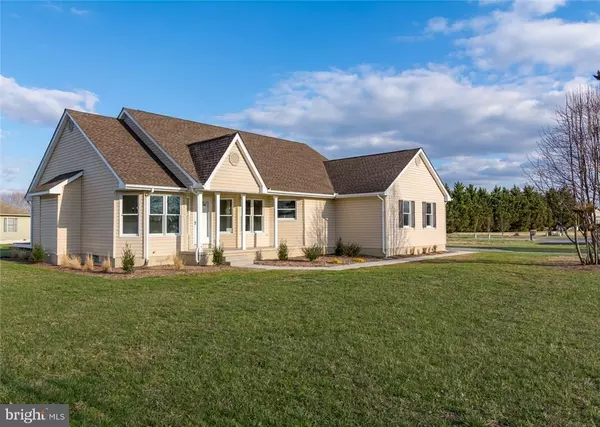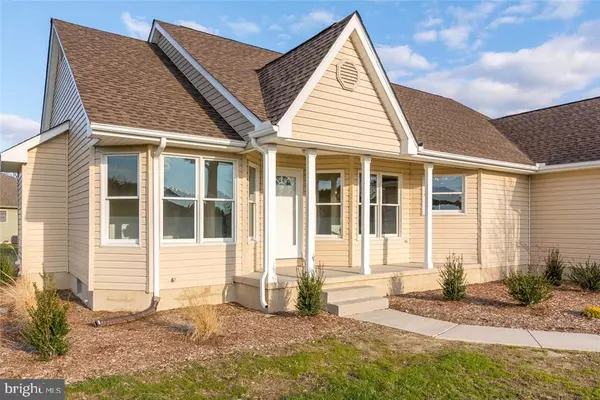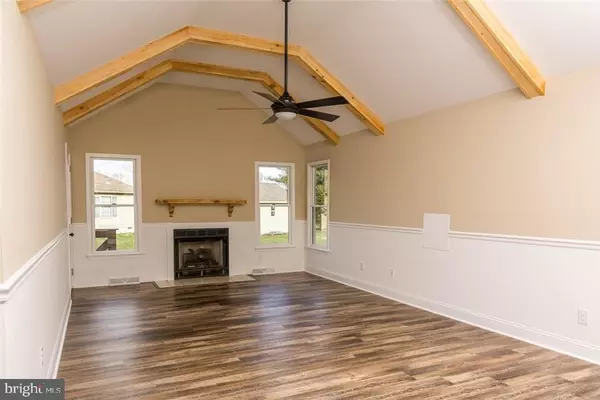$245,000
$244,900
For more information regarding the value of a property, please contact us for a free consultation.
1 MICYNDE LN Harrington, DE 19952
3 Beds
2 Baths
1,724 SqFt
Key Details
Sold Price $245,000
Property Type Single Family Home
Sub Type Detached
Listing Status Sold
Purchase Type For Sale
Square Footage 1,724 sqft
Price per Sqft $142
Subdivision Unknown
MLS Listing ID 1001571128
Sold Date 07/13/18
Style Ranch/Rambler
Bedrooms 3
Full Baths 2
HOA Y/N N
Abv Grd Liv Area 1,724
Originating Board SCAOR
Year Built 1996
Annual Tax Amount $1,379
Tax Year 2017
Lot Size 0.500 Acres
Acres 0.5
Lot Dimensions 175x126
Property Description
This beautiful home in the quiet John Char community is the perfect balance of quiet country living all while being just a short distance away from a number of amenities! Enjoy living within driving distance of beautiful Delaware beaches, outlet stores, the Harrington Raceway + Casino, and the incredible Delaware State Fair! The generous open living room features vaulted ceilings, exposed beams, and a cozy fireplace for those chilly nights! The eat-in kitchen offers gorgeous counter tops, new appliances, a pantry, and just off to the side sits a formal dining area. Step into the master bedroom and find an en-suite bath, walk-in closet, and a private deck to sit and enjoy your morning coffee! This home also features a full basement that offers potential extra living space once finished!
Location
State DE
County Kent
Area N/A (N/A)
Zoning RESIDENTIA
Rooms
Other Rooms Living Room, Dining Room, Primary Bedroom, Kitchen, Additional Bedroom
Basement Full, Interior Access, Walkout Stairs
Main Level Bedrooms 3
Interior
Interior Features Attic, Breakfast Area, Kitchen - Country, Kitchen - Eat-In, Pantry, Entry Level Bedroom, Ceiling Fan(s)
Hot Water Electric
Heating Forced Air, Heat Pump(s)
Cooling Central A/C, Heat Pump(s)
Flooring Carpet, Laminated
Fireplaces Number 1
Fireplaces Type Gas/Propane
Equipment Dishwasher, Oven/Range - Electric, Washer/Dryer Hookups Only, Water Heater
Furnishings No
Fireplace Y
Window Features Insulated,Screens
Appliance Dishwasher, Oven/Range - Electric, Washer/Dryer Hookups Only, Water Heater
Heat Source Electric
Exterior
Exterior Feature Deck(s)
Parking Features Garage Door Opener
Garage Spaces 2.0
Water Access N
Roof Type Architectural Shingle
Accessibility None
Porch Deck(s)
Attached Garage 2
Total Parking Spaces 2
Garage Y
Building
Lot Description Cleared
Story 1
Foundation Block
Sewer Gravity Sept Fld
Water Well
Architectural Style Ranch/Rambler
Level or Stories 1
Additional Building Above Grade
Structure Type Vaulted Ceilings
New Construction N
Schools
School District Lake Forest
Others
Senior Community No
Tax ID 6-00-17119-01-2300-000
Ownership Fee Simple
SqFt Source Estimated
Acceptable Financing Cash, Conventional, FHA, USDA
Listing Terms Cash, Conventional, FHA, USDA
Financing Cash,Conventional,FHA,USDA
Special Listing Condition Standard
Read Less
Want to know what your home might be worth? Contact us for a FREE valuation!

Our team is ready to help you sell your home for the highest possible price ASAP

Bought with Jared Sterling Bowers • Keller Williams Realty





