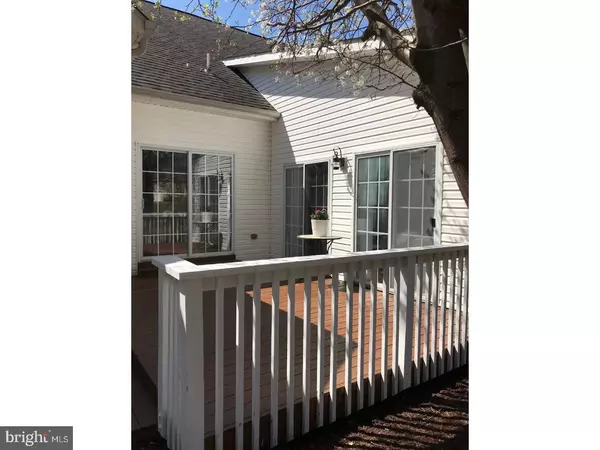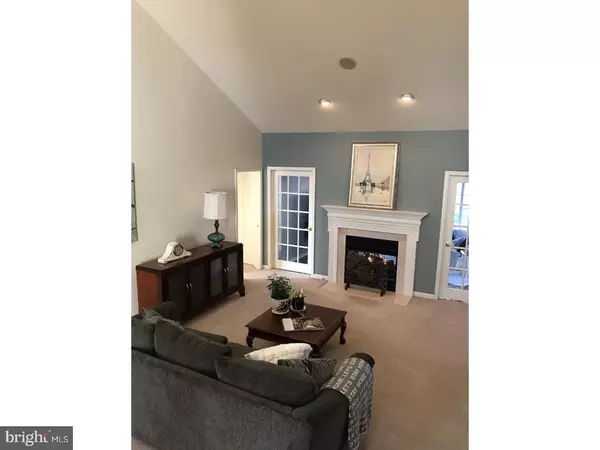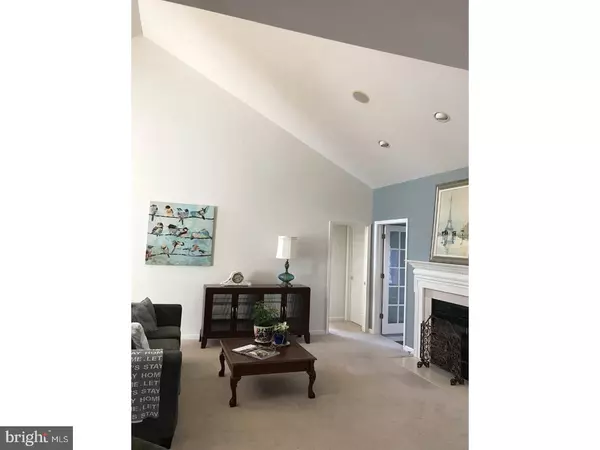$305,000
$309,000
1.3%For more information regarding the value of a property, please contact us for a free consultation.
53 BANDCROFT DR Camden Wyoming, DE 19934
5 Beds
3 Baths
2,567 SqFt
Key Details
Sold Price $305,000
Property Type Single Family Home
Sub Type Detached
Listing Status Sold
Purchase Type For Sale
Square Footage 2,567 sqft
Price per Sqft $118
Subdivision Pleasant Hill
MLS Listing ID 1000335208
Sold Date 07/16/18
Style Ranch/Rambler
Bedrooms 5
Full Baths 3
HOA Fees $18/ann
HOA Y/N Y
Abv Grd Liv Area 2,567
Originating Board TREND
Year Built 2003
Annual Tax Amount $1,357
Tax Year 2017
Lot Size 0.479 Acres
Acres 0.39
Lot Dimensions 108X194
Property Description
Beautiful stone front, five-bedroom Ranch located in the prestigious community of Pleasant Hill. Enter into the oversized great room with vaulted cathedral ceilings and a two-sided fireplace flanked by French doors that lead to the sunroom. With 10 foot ceilings, custom molding and 4 sliding glass doors with views of the treed lot and access to the deck, the sunroom is bound to be a favorite place. The floor plan is flowing and the great room opens to the breakfast room and kitchen with 42" cabinets with crown molding, under-counter lighting, hardwood floors and a peninsula that seats four. The dining room boasts hardwood floors, chair rail and crown molding. The master suite has new carpet, crown molding, a walk-in closet and an upgraded bathroom with Jacuzzi tub and water closet. Three additional bedrooms, a second full bath and a laundry room complete the first floor. And if all of that wasn't enough, there is a second master suite on the upper level complete with a full bath, new carpet, 2 dormers and a skylight.
Location
State DE
County Kent
Area Caesar Rodney (30803)
Zoning RS1
Rooms
Other Rooms Living Room, Dining Room, Primary Bedroom, Bedroom 2, Bedroom 3, Kitchen, Family Room, Bedroom 1, Laundry, Other
Interior
Interior Features Kitchen - Island, Skylight(s), Ceiling Fan(s), Kitchen - Eat-In
Hot Water Other
Heating Gas
Cooling Central A/C
Flooring Wood, Fully Carpeted, Tile/Brick
Fireplaces Number 1
Equipment Built-In Range, Disposal, Built-In Microwave
Fireplace Y
Appliance Built-In Range, Disposal, Built-In Microwave
Heat Source Natural Gas
Laundry Main Floor
Exterior
Exterior Feature Deck(s), Porch(es)
Garage Spaces 2.0
Water Access N
Accessibility None
Porch Deck(s), Porch(es)
Attached Garage 2
Total Parking Spaces 2
Garage Y
Building
Story 1
Sewer Public Sewer
Water Public
Architectural Style Ranch/Rambler
Level or Stories 1
Additional Building Above Grade
Structure Type Cathedral Ceilings
New Construction N
Schools
Elementary Schools W.B. Simpson
School District Caesar Rodney
Others
Senior Community No
Tax ID NM-00-09503-01-3100-000
Ownership Fee Simple
Read Less
Want to know what your home might be worth? Contact us for a FREE valuation!

Our team is ready to help you sell your home for the highest possible price ASAP

Bought with Jill A. Sussman • Investors Realty, Inc.





