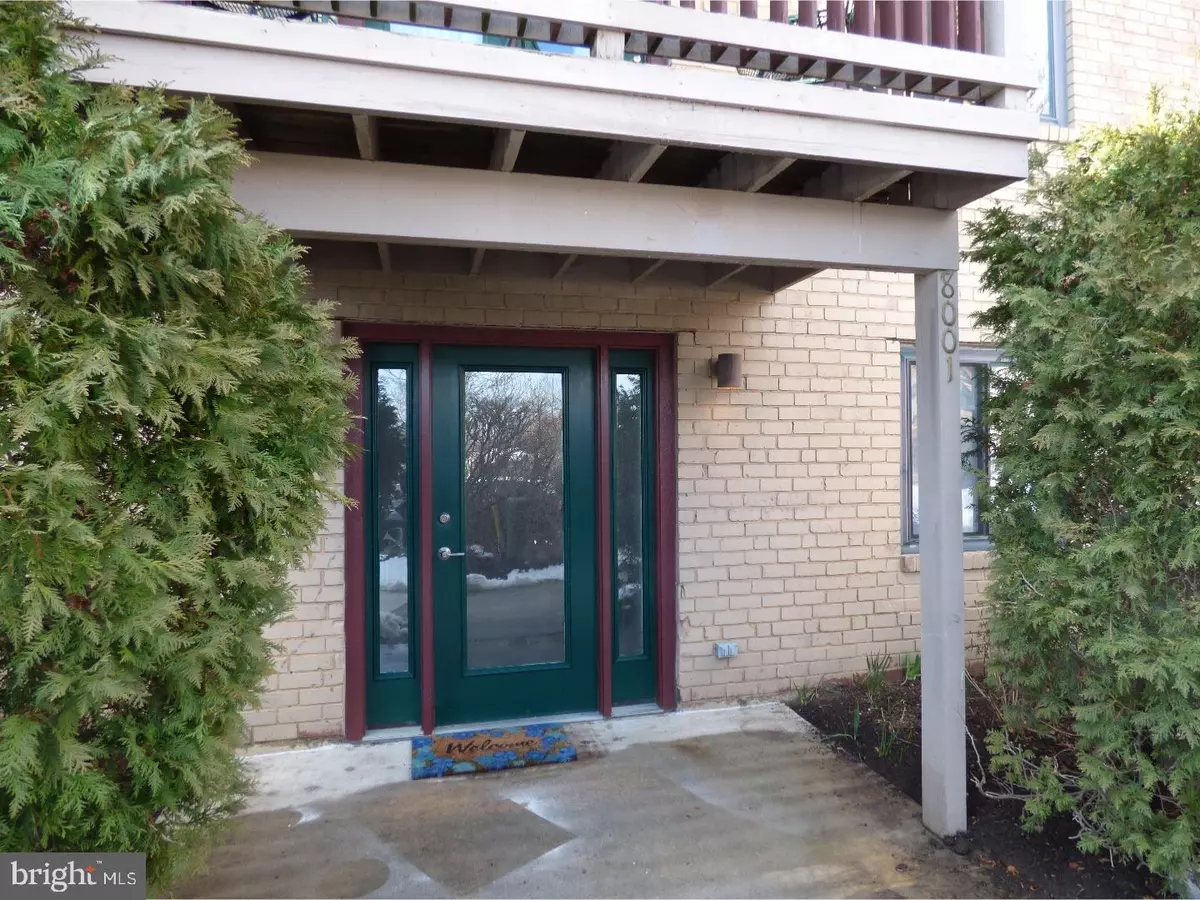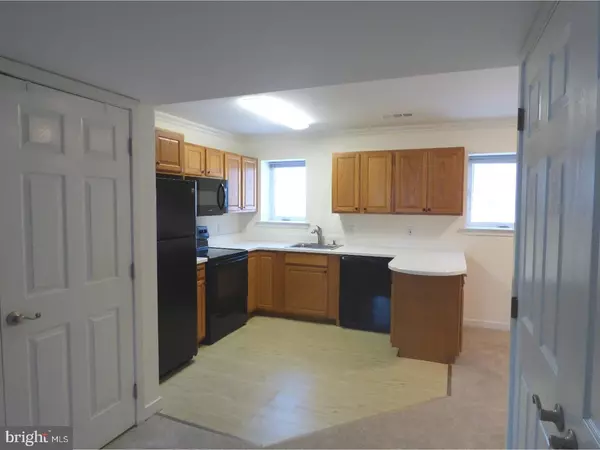$110,000
$119,900
8.3%For more information regarding the value of a property, please contact us for a free consultation.
8001 WESTVIEW RD Wilmington, DE 19802
2 Beds
1 Bath
Key Details
Sold Price $110,000
Property Type Single Family Home
Sub Type Unit/Flat/Apartment
Listing Status Sold
Purchase Type For Sale
Subdivision Paladin Club
MLS Listing ID 1000249214
Sold Date 07/17/18
Style Other
Bedrooms 2
Full Baths 1
HOA Fees $264/mo
HOA Y/N N
Originating Board TREND
Year Built 2000
Annual Tax Amount $1,341
Tax Year 2017
Property Description
PRICE REDUCED on this great Main (Street) Level Unit boasting a Secluded Front Patio Entrance, with NO STEPS and is Wheelchair Accessible! This Beautiful "End Unit" model is rarely available for sale at PaladinClub! You'll love this gorgeous home with its open floor plan, conducive to today's modern living! This one has been beautifully and professionally updated (2015-2018) with new Carpeting, Ceiling Fans, and Light Fixtures! The Bathroom has been Professionally Renovated with Classic, Neutral tinted Laminate Flooring, Huge Tiled Stall Shower with Bench, Large-Sink Vanity with loads of Counter Space, Tri-section Mirrored Cabinet, and Stainless Fixtures! The entire Unit has been Professionally Cleaned and Painted throughout with Neutral Colors! The New Owner will enjoy the convenience of your Personal Main-level Laundry Area and a beautifully appointed, main-level Eat-in Kitchen with Corian Countertops and Peninsula, Oak Cabinetry, Crown Molding, and Elegant Appliances. When you're not in the Clubhouse, Pool, HealthClub/Gym, Racket-Courts, or Tennis Courts, you'll love entertaining Relatives and Friends in your spacious Light-Filled Living Room! As the day draws to a close, you'll appreciate relaxing in your Huge Master Bedroom! The second Bedroom is currently used as an office/den. Add this one to your tour, you will not be disappointed!
Location
State DE
County New Castle
Area Brandywine (30901)
Zoning NCAP
Rooms
Other Rooms Living Room, Primary Bedroom, Kitchen, Bedroom 1
Interior
Interior Features Ceiling Fan(s), Stall Shower, Kitchen - Eat-In
Hot Water Electric
Heating Gas, Forced Air
Cooling Central A/C
Flooring Fully Carpeted, Vinyl
Equipment Oven - Self Cleaning, Dishwasher, Disposal, Built-In Microwave
Fireplace N
Appliance Oven - Self Cleaning, Dishwasher, Disposal, Built-In Microwave
Heat Source Natural Gas
Laundry Main Floor
Exterior
Exterior Feature Patio(s)
Amenities Available Swimming Pool, Tennis Courts, Club House
Water Access N
Roof Type Pitched
Accessibility Mobility Improvements
Porch Patio(s)
Garage N
Building
Sewer Public Sewer
Water Public
Architectural Style Other
New Construction N
Schools
School District Brandywine
Others
Pets Allowed Y
HOA Fee Include Pool(s),Common Area Maintenance,Ext Bldg Maint,Lawn Maintenance,Snow Removal,Trash,Water,Sewer,Insurance,Health Club
Senior Community No
Tax ID 06-145.00-022.C.8001
Ownership Condominium
Acceptable Financing Conventional
Listing Terms Conventional
Financing Conventional
Pets Allowed Case by Case Basis
Read Less
Want to know what your home might be worth? Contact us for a FREE valuation!

Our team is ready to help you sell your home for the highest possible price ASAP

Bought with Gary Williams • BHHS Fox & Roach-Christiana





