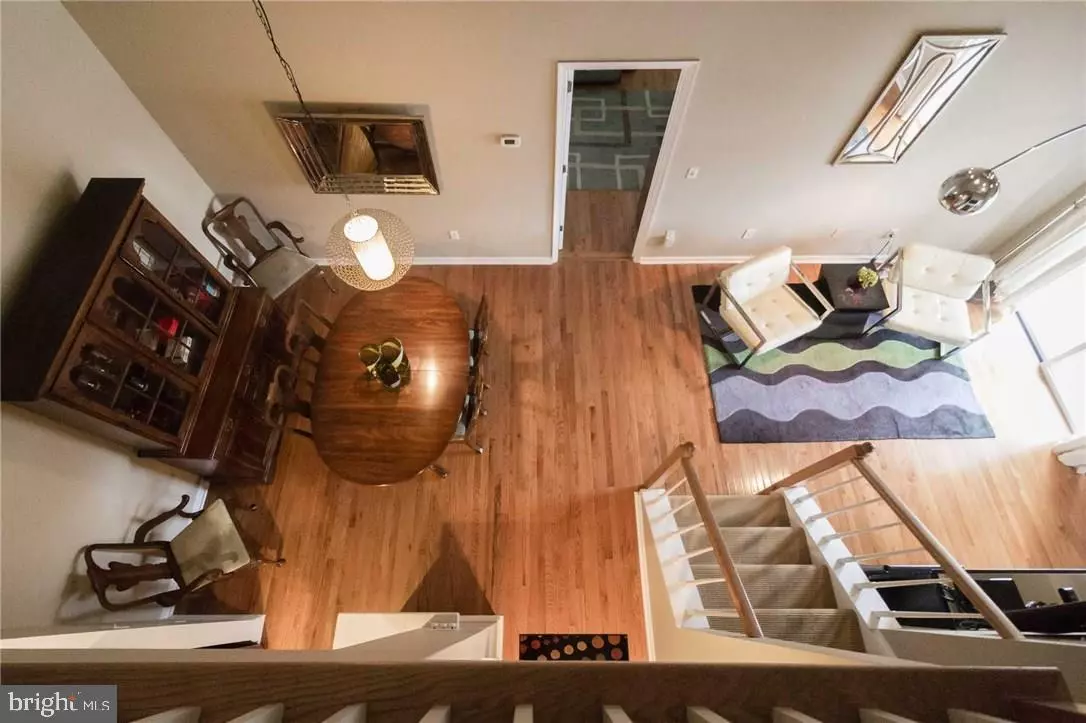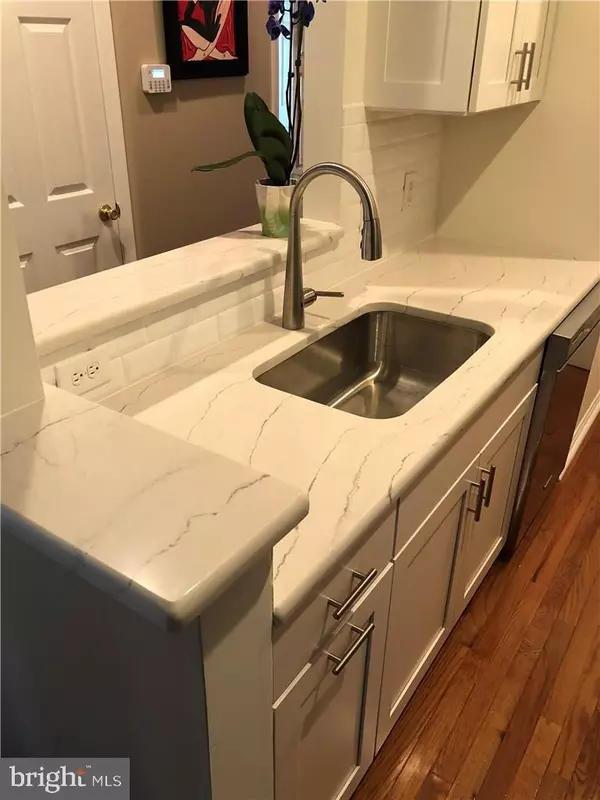$298,750
$309,900
3.6%For more information regarding the value of a property, please contact us for a free consultation.
4100 SAND PIPER DR #20 Rehoboth Beach, DE 19971
3 Beds
3 Baths
1,597 SqFt
Key Details
Sold Price $298,750
Property Type Condo
Sub Type Condo/Co-op
Listing Status Sold
Purchase Type For Sale
Square Footage 1,597 sqft
Price per Sqft $187
Subdivision Captiva Sands
MLS Listing ID 1001576528
Sold Date 07/19/18
Style Contemporary,Unit/Flat
Bedrooms 3
Full Baths 3
Condo Fees $3,860/ann
HOA Y/N N
Abv Grd Liv Area 1,597
Originating Board SCAOR
Year Built 2001
Property Description
You have to see this rare penthouse 2-floor unit to appreciate all of it's upgrades! Completely renovated kitchen with brand new Welborn certified cabinets and a stunning white cambria quartz countertop. Natural marble flooring in the three bathrooms, and hardwood throughout both floors, and gorgeous upgraded lighting and ceiling fixtures! Huge vaulted ceilings in the living room lead to the second floor where you'll find a third bedroom, a loft, and a full bath. This condo has everything you need, including an AT&T digital life security system! Relax at one of three pools, or play tennis on the courts after a long day at the beach - downtown Rehoboth and its beaches are just a quick bike ride away! (Each unit is required to pay a mandatory recreation fee for pools/tennis, which is $440 annually, in addition to condo fees).
Location
State DE
County Sussex
Area Lewes Rehoboth Hundred (31009)
Zoning RES
Rooms
Other Rooms Living Room, Dining Room, Primary Bedroom, Loft
Interior
Interior Features Attic, Kitchen - Galley, Entry Level Bedroom, Ceiling Fan(s)
Hot Water Electric
Heating Heat Pump(s)
Cooling Central A/C
Flooring Carpet, Hardwood, Marble
Fireplaces Number 1
Fireplaces Type Gas/Propane
Equipment Dishwasher, Disposal, Dryer - Electric, Icemaker, Refrigerator, Microwave, Oven/Range - Gas, Washer, Water Heater
Furnishings No
Fireplace Y
Window Features Screens
Appliance Dishwasher, Disposal, Dryer - Electric, Icemaker, Refrigerator, Microwave, Oven/Range - Gas, Washer, Water Heater
Heat Source Electric
Exterior
Exterior Feature Porch(es), Screened
Pool In Ground
Utilities Available Cable TV Available
Amenities Available Swimming Pool, Tennis Courts
Water Access N
Roof Type Architectural Shingle
Accessibility None
Porch Porch(es), Screened
Garage N
Building
Story 2
Unit Features Garden 1 - 4 Floors
Foundation Block
Sewer Public Sewer
Water Public
Architectural Style Contemporary, Unit/Flat
Level or Stories 2
Additional Building Above Grade
Structure Type Vaulted Ceilings
New Construction N
Schools
School District Cape Henlopen
Others
HOA Fee Include Pool(s),Other
Senior Community No
Tax ID 334-19.00-163.12-1304
Ownership Condominium
SqFt Source Estimated
Security Features Security System
Acceptable Financing Cash, Conventional
Listing Terms Cash, Conventional
Financing Cash,Conventional
Special Listing Condition Standard
Read Less
Want to know what your home might be worth? Contact us for a FREE valuation!

Our team is ready to help you sell your home for the highest possible price ASAP

Bought with Andrew Staton • Keller Williams Realty





