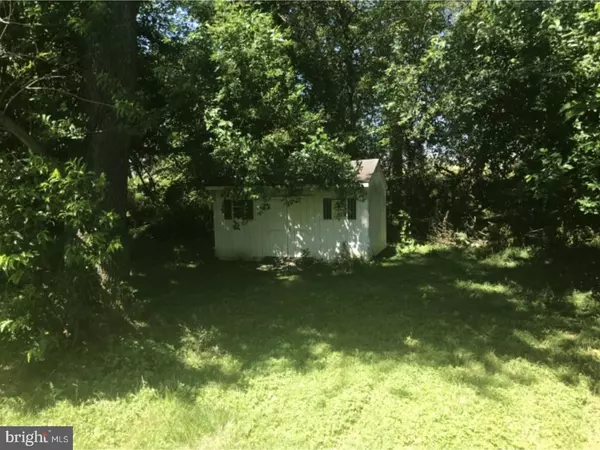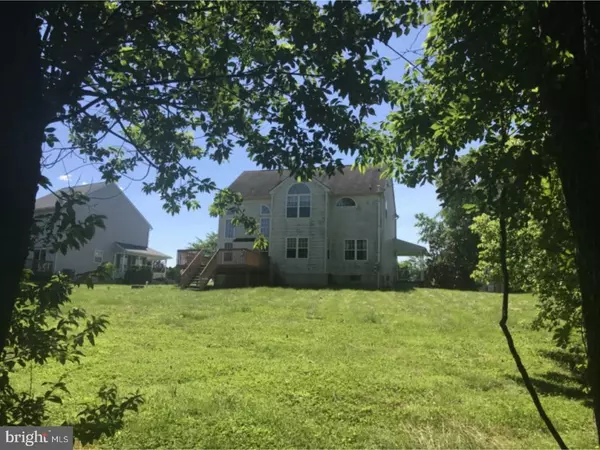$246,750
$325,000
24.1%For more information regarding the value of a property, please contact us for a free consultation.
510 SAINT MICHAEL DR Middletown, DE 19709
4 Beds
3 Baths
2,500 SqFt
Key Details
Sold Price $246,750
Property Type Single Family Home
Sub Type Detached
Listing Status Sold
Purchase Type For Sale
Square Footage 2,500 sqft
Price per Sqft $98
Subdivision Brick Mill Farm
MLS Listing ID 1001901968
Sold Date 07/19/18
Style Colonial
Bedrooms 4
Full Baths 2
Half Baths 1
HOA Fees $25/ann
HOA Y/N Y
Abv Grd Liv Area 2,500
Originating Board TREND
Year Built 2000
Annual Tax Amount $2,883
Tax Year 2017
Lot Size 0.750 Acres
Acres 0.75
Lot Dimensions 74X325
Property Description
Wonderful chance to own a this large four bedroom, 2.5 bath contemporary home on a gorgeous quarter acre lot. You'll appreciate the family room with cathedral ceiling and fireplace, the open kitchen and the turned side stairs. There's a large deck overlooking the private backyard - perfect for summer entertaining. Plus a finished basement giving you even more living space. Cash offers only. Property is being sold "AS-IS". Seller has never been in or lived in property. Easy to show, no waiting. This property has been placed in an upcoming Auction event. All offers should be submitted on auction site (See Web Site in Agent remarks). All offers received during the event period should be submitted by the buyer or buyer's agent by clicking on the "Bid Now" button on the Property Details page on the web site. All properties are subject to a 5% buyer's premium.
Location
State DE
County New Castle
Area South Of The Canal (30907)
Zoning NC21
Rooms
Other Rooms Living Room, Primary Bedroom, Bedroom 2, Bedroom 3, Kitchen, Bedroom 1
Basement Full
Interior
Interior Features Kitchen - Eat-In
Hot Water Natural Gas
Heating Gas, Forced Air
Cooling Central A/C
Fireplaces Number 1
Fireplace Y
Heat Source Natural Gas
Laundry Main Floor
Exterior
Garage Spaces 2.0
Water Access N
Accessibility None
Attached Garage 2
Total Parking Spaces 2
Garage Y
Building
Story 2
Sewer On Site Septic
Water Public
Architectural Style Colonial
Level or Stories 2
Additional Building Above Grade
New Construction N
Schools
School District Appoquinimink
Others
Senior Community No
Tax ID 13-017.40-016
Ownership Fee Simple
Read Less
Want to know what your home might be worth? Contact us for a FREE valuation!

Our team is ready to help you sell your home for the highest possible price ASAP

Bought with Non Subscribing Member • Non Member Office





