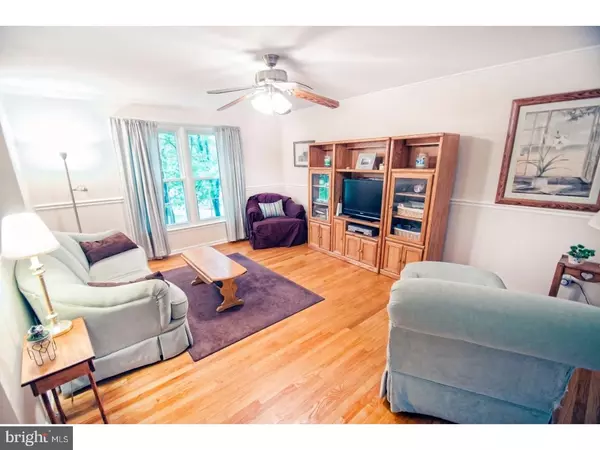$305,000
$319,900
4.7%For more information regarding the value of a property, please contact us for a free consultation.
127 MICHAEL LN Bear, DE 19701
3 Beds
3 Baths
2,175 SqFt
Key Details
Sold Price $305,000
Property Type Single Family Home
Sub Type Detached
Listing Status Sold
Purchase Type For Sale
Square Footage 2,175 sqft
Price per Sqft $140
Subdivision Caravel Woods
MLS Listing ID 1001318320
Sold Date 07/20/18
Style Ranch/Rambler,Raised Ranch/Rambler
Bedrooms 3
Full Baths 2
Half Baths 1
HOA Fees $1/ann
HOA Y/N Y
Abv Grd Liv Area 2,175
Originating Board TREND
Year Built 1992
Annual Tax Amount $2,549
Tax Year 2017
Lot Size 0.560 Acres
Acres 0.56
Lot Dimensions 79X234
Property Description
Another remarkable 3 bedroom, 2.1 bath, Caravel Woods listing situated on a quiet cul-de-sac lot and surrounded by beautiful mature trees. As you walk up to the main level, you'll find a comfortable living room, recently painted in a neutral colour palette that highlights the upgraded trim, chair rail and crown moulding. This room also features hardwood floors and a large front window. The eat-in kitchen sits right off the living room, giving this area an open and inviting feel. Within the kitchen, you'll find granite counters, double sink, stainless fridge and oven as well as French doors leading out to the main level deck that allows plenty of natural sunlight to filter in with a stunning view of the private yard. Down the hall you'll find three bedrooms, including the master bedroom with an expanded on-suite bathroom with jacuzzi tub and two closets. The fully finished lower level is a great place to entertain. This space features a large bar set-up and still has enough room for an additional sitting area, play room or game room. In addition you'll find garage access, a powder room, laundry room and utility room that can function as storage or even a small office. You can walk out to the lower level deck through French doors as well as the attached storage shed. This house sits on over 1/2 an acre, with a fenced in rear yard and an in-ground pool with surrounding deck. Updates to this well maintained home include: Brand new roof in April 2018, brand new hot water heater in April 2018, HVAC replaced in 2009 and fresh paint throughout most of the home. Make sure you schedule your tour before this one sells.
Location
State DE
County New Castle
Area Newark/Glasgow (30905)
Zoning NC21
Rooms
Other Rooms Living Room, Primary Bedroom, Bedroom 2, Kitchen, Family Room, Bedroom 1, Laundry, Other
Basement Full
Interior
Interior Features Primary Bath(s), Ceiling Fan(s), Kitchen - Eat-In
Hot Water Natural Gas
Heating Gas, Forced Air
Cooling Central A/C
Flooring Wood, Vinyl, Tile/Brick
Equipment Built-In Range, Dishwasher, Refrigerator
Fireplace N
Appliance Built-In Range, Dishwasher, Refrigerator
Heat Source Natural Gas
Laundry Lower Floor
Exterior
Exterior Feature Deck(s)
Garage Spaces 1.0
Pool In Ground
Utilities Available Cable TV
Water Access N
Roof Type Pitched
Accessibility None
Porch Deck(s)
Attached Garage 1
Total Parking Spaces 1
Garage Y
Building
Sewer Public Sewer
Water Public
Architectural Style Ranch/Rambler, Raised Ranch/Rambler
Additional Building Above Grade
New Construction N
Schools
School District Appoquinimink
Others
Senior Community No
Tax ID 11-042.20-015
Ownership Fee Simple
Read Less
Want to know what your home might be worth? Contact us for a FREE valuation!

Our team is ready to help you sell your home for the highest possible price ASAP

Bought with Kathleen S Pennington • RE/MAX Associates-Wilmington





