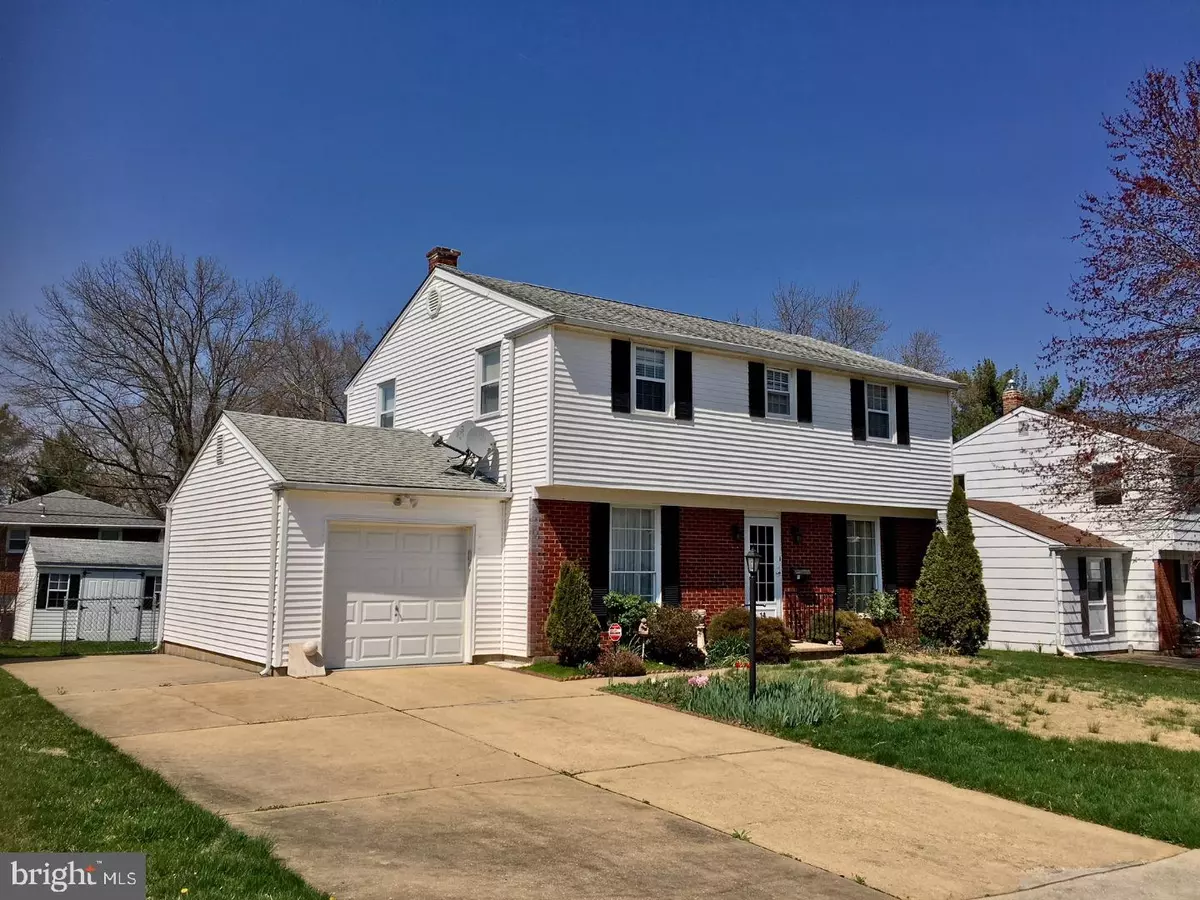$265,000
$267,000
0.7%For more information regarding the value of a property, please contact us for a free consultation.
14 NEWBROOK RD Newark, DE 19711
4 Beds
3 Baths
1,875 SqFt
Key Details
Sold Price $265,000
Property Type Single Family Home
Sub Type Detached
Listing Status Sold
Purchase Type For Sale
Square Footage 1,875 sqft
Price per Sqft $141
Subdivision Windy Hills
MLS Listing ID 1000428918
Sold Date 07/24/18
Style Colonial
Bedrooms 4
Full Baths 2
Half Baths 1
HOA Y/N N
Abv Grd Liv Area 1,875
Originating Board TREND
Year Built 1958
Annual Tax Amount $1,956
Tax Year 2017
Lot Size 6,534 Sqft
Acres 0.15
Lot Dimensions 75X100
Property Description
BACK ON MARKET ONLY DUE TO BUYER FINANCING CHALLENGE: Move right in and enjoy this pleasant 4BR 2/1BA home in the ever popular Windy Hills community. This is the only home on the market in this community at time of listing. Pride of ownership means few homes go up for sale in this community. Just to mention a handful of appealing features, this beautiful home boasts hardwood floors throughout, new expansive rear Trex deck, a beautiful updated kitchen, partially finished basement and so many other details like a whole house water filter. You are welcomed through the front door. Turn left to enter through French doors to an open plan dining area and tastefully updated kitchen with a breakfast bar and kitchen counters of beautiful granite and matching granite backsplash. New solid wood cabinets, spacious pantry and stainless steel appliances also compliment the well-appointed kitchen. Garage entry into kitchen. The home has beautiful refinished hardwood floors throughout of a lovely light honey color. Hallway bath on upper floor has a jacuzzi tub and is flooded with bright beautiful light through a skylight. Basement is approximately 50% finished appointed with a convenient full bath. Entertainment console in basement made of nice neutral color wood is included in sale. Walk out of the spacious living room with crown molding through sliding glass doors to enjoy watching sunsets from the new expansive TREX deck overlooking the backyard that's just the right size for enjoyment and ease of maintenance. New shed included in sale. Driveway accommodates up to five vehicles. Home already appraised for FHA financing.
Location
State DE
County New Castle
Area Newark/Glasgow (30905)
Zoning NC6.5
Rooms
Other Rooms Living Room, Dining Room, Primary Bedroom, Bedroom 2, Bedroom 3, Kitchen, Bedroom 1
Basement Full
Interior
Interior Features Kitchen - Island, Butlers Pantry, Dining Area
Hot Water Natural Gas
Heating Gas, Forced Air
Cooling Central A/C
Flooring Wood
Fireplace N
Heat Source Natural Gas
Laundry Basement
Exterior
Exterior Feature Deck(s)
Parking Features Inside Access, Garage Door Opener
Garage Spaces 4.0
Water Access N
Accessibility None
Porch Deck(s)
Attached Garage 1
Total Parking Spaces 4
Garage Y
Building
Lot Description Open
Story 2
Sewer Public Sewer
Water Public
Architectural Style Colonial
Level or Stories 2
Additional Building Above Grade
New Construction N
Schools
School District Christina
Others
Senior Community No
Tax ID 09-015.40-083
Ownership Fee Simple
Acceptable Financing Conventional
Listing Terms Conventional
Financing Conventional
Read Less
Want to know what your home might be worth? Contact us for a FREE valuation!

Our team is ready to help you sell your home for the highest possible price ASAP

Bought with Curtis Tyler • RE/MAX Associates-Wilmington





