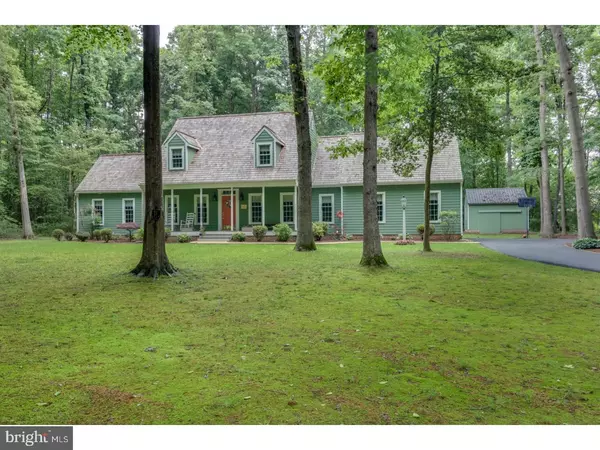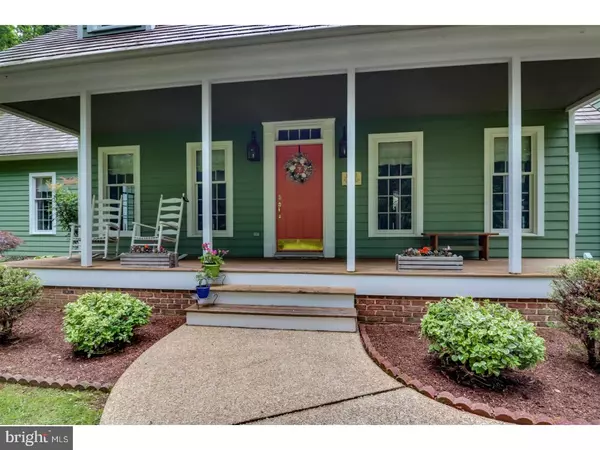$277,000
$285,000
2.8%For more information regarding the value of a property, please contact us for a free consultation.
142 S LEXINGTON DR Felton, DE 19943
3 Beds
3 Baths
1,904 SqFt
Key Details
Sold Price $277,000
Property Type Single Family Home
Sub Type Detached
Listing Status Sold
Purchase Type For Sale
Square Footage 1,904 sqft
Price per Sqft $145
Subdivision Lexington Mill
MLS Listing ID 1001770088
Sold Date 07/24/18
Style Cape Cod
Bedrooms 3
Full Baths 2
Half Baths 1
HOA Y/N N
Abv Grd Liv Area 1,904
Originating Board TREND
Year Built 1997
Annual Tax Amount $1,174
Tax Year 2017
Lot Size 0.893 Acres
Acres 0.89
Lot Dimensions 150X259
Property Description
The setting for this quality Cape Cod is in the Williamsburg inspired community of Lexington Mill. Craftmanship is the hallmark of this colonial home that welcomes you with the expansive front porch and tastefully landscaped home site. As you enter you will notice the solid wood interior doors throughout the home. As you enter to your left is Great Room w/gas fireplace and formal Dining Room to your right with wood flooring and both have views of the front porch and lovely wooded lot. The Kitchen has recently been updated with granite counters and new appliances. A breakfast table area overlooks the back deck w/composite flooring. Also located on the first level is the owners suite with walk-in closet and full bath with tiled shower w/glass door, a whirlpool tub and newly tiled floor. Completing the 1st level is a Mud Room, Laundry Room and Powder Room. The 2nd level features two large bedrooms and full hall bath with two sinks and new flooring. An abundance of closet space is provided as well as an unfinished Bonus Room that is ready for finishing with heat and air already piped in. This home offers dual heat and air. There is an 18x20 building built with cedar siding and brick foundation to match the home. The home was recently painted and the roof with new cedar shingles. This community has the charm of a Colonial Village and this is a must see home.
Location
State DE
County Kent
Area Caesar Rodney (30803)
Zoning AC
Rooms
Other Rooms Living Room, Dining Room, Primary Bedroom, Bedroom 2, Kitchen, Bedroom 1, Attic
Interior
Interior Features Primary Bath(s), Ceiling Fan(s), Central Vacuum, Water Treat System, Dining Area
Hot Water Propane
Heating Propane, Forced Air
Cooling Central A/C
Flooring Wood, Fully Carpeted, Tile/Brick
Fireplaces Number 1
Fireplaces Type Gas/Propane
Equipment Built-In Range, Dishwasher, Refrigerator, Built-In Microwave
Fireplace Y
Appliance Built-In Range, Dishwasher, Refrigerator, Built-In Microwave
Heat Source Bottled Gas/Propane
Laundry Main Floor
Exterior
Exterior Feature Deck(s), Porch(es)
Parking Features Inside Access, Garage Door Opener
Garage Spaces 5.0
Utilities Available Cable TV
Water Access N
Roof Type Pitched,Wood
Accessibility None
Porch Deck(s), Porch(es)
Attached Garage 2
Total Parking Spaces 5
Garage Y
Building
Lot Description Trees/Wooded, Front Yard, Rear Yard, SideYard(s)
Story 1.5
Foundation Brick/Mortar
Sewer On Site Septic
Water Well
Architectural Style Cape Cod
Level or Stories 1.5
Additional Building Above Grade
New Construction N
Schools
Elementary Schools W.B. Simpson
High Schools Caesar Rodney
School District Caesar Rodney
Others
Senior Community No
Tax ID SM-00-12103-03-3800-000
Ownership Fee Simple
Acceptable Financing Conventional, VA, FHA 203(b), USDA
Listing Terms Conventional, VA, FHA 203(b), USDA
Financing Conventional,VA,FHA 203(b),USDA
Read Less
Want to know what your home might be worth? Contact us for a FREE valuation!

Our team is ready to help you sell your home for the highest possible price ASAP

Bought with Kimberly R Rivera • Keller Williams Realty Central-Delaware





