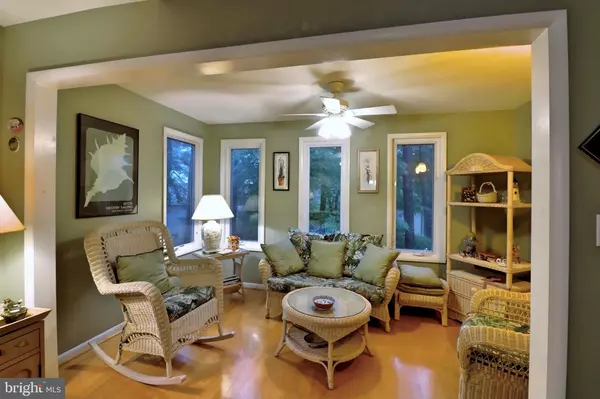$550,000
$549,000
0.2%For more information regarding the value of a property, please contact us for a free consultation.
118 EVERGREEN RD South Bethany, DE 19930
4 Beds
2 Baths
1,600 SqFt
Key Details
Sold Price $550,000
Property Type Single Family Home
Sub Type Detached
Listing Status Sold
Purchase Type For Sale
Square Footage 1,600 sqft
Price per Sqft $343
Subdivision Sandpiper Pines
MLS Listing ID 1001848518
Sold Date 07/25/18
Style Contemporary
Bedrooms 4
Full Baths 2
HOA Y/N N
Abv Grd Liv Area 1,600
Originating Board BRIGHT
Year Built 1984
Annual Tax Amount $590
Lot Size 4,800 Sqft
Lot Dimensions 50x96
Property Description
This beautiful coastal home just 2 blocks to beach is full of character with a dramatic architecturally designed interior, cathedral ceilings, beautiful hardwood flooring, and charming details throughout. Featuring an open floorplan with an inviting great room, bright sunroom, 1st floor master, 3 guest bedrooms, and offered fully furnished and ready to be enjoyed. Located just a short easy walk to the less crowded life guarded beach in South Bethany.
Location
State DE
County Sussex
Area Baltimore Hundred (31001)
Zoning GENERAL RESIDENTIAL
Rooms
Main Level Bedrooms 1
Interior
Interior Features Carpet, Ceiling Fan(s), Combination Dining/Living, Combination Kitchen/Dining, Dining Area, Entry Level Bedroom, Floor Plan - Open, Kitchen - Galley, Primary Bath(s), Recessed Lighting, Skylight(s), Window Treatments, Wood Floors, Stove - Wood
Hot Water Electric
Heating Heat Pump(s)
Cooling Central A/C, Heat Pump(s)
Flooring Hardwood
Fireplaces Number 1
Fireplaces Type Wood
Equipment Dishwasher, Disposal, Icemaker, Microwave, Oven - Self Cleaning, Oven/Range - Electric, Washer/Dryer Stacked, Water Heater
Furnishings Yes
Fireplace Y
Window Features Casement,Double Pane,Insulated,Screens
Appliance Dishwasher, Disposal, Icemaker, Microwave, Oven - Self Cleaning, Oven/Range - Electric, Washer/Dryer Stacked, Water Heater
Heat Source Electric
Laundry Main Floor
Exterior
Water Access N
Roof Type Shingle
Accessibility 2+ Access Exits
Garage N
Building
Story 2
Sewer Public Sewer
Water Public
Architectural Style Contemporary
Level or Stories 2
Additional Building Above Grade
Structure Type 2 Story Ceilings,Cathedral Ceilings,Dry Wall
New Construction N
Schools
School District Indian River
Others
Senior Community No
Tax ID 134-17.20-321
Ownership Fee Simple
SqFt Source Estimated
Security Features Smoke Detector
Acceptable Financing Cash, Conventional
Horse Property N
Listing Terms Cash, Conventional
Financing Cash,Conventional
Special Listing Condition Standard
Read Less
Want to know what your home might be worth? Contact us for a FREE valuation!

Our team is ready to help you sell your home for the highest possible price ASAP

Bought with TIMOTHY MEADOWCROFT • Long & Foster Real Estate, Inc.





