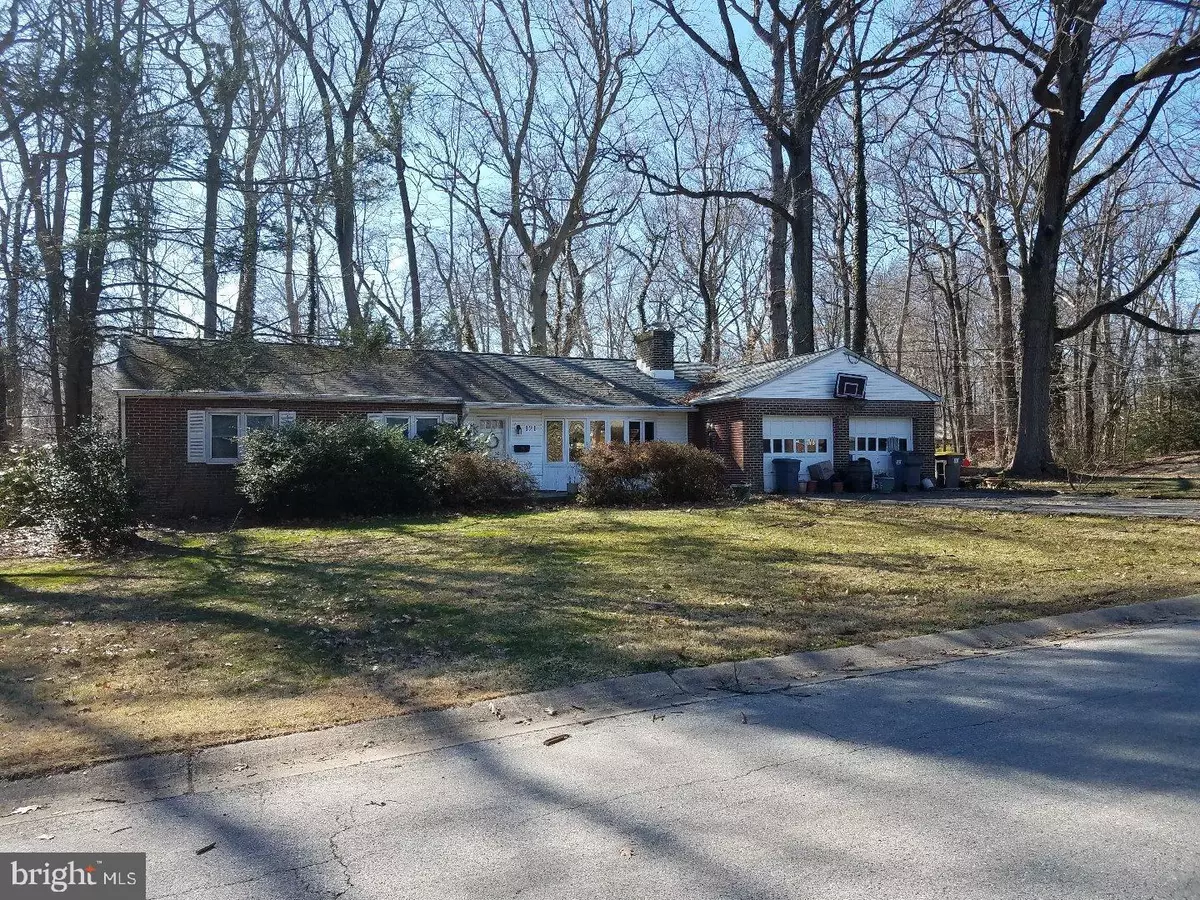$230,000
$274,900
16.3%For more information regarding the value of a property, please contact us for a free consultation.
121 SOUTHWICK DR Wilmington, DE 19810
3 Beds
2 Baths
1,475 SqFt
Key Details
Sold Price $230,000
Property Type Single Family Home
Sub Type Detached
Listing Status Sold
Purchase Type For Sale
Square Footage 1,475 sqft
Price per Sqft $155
Subdivision Windybush
MLS Listing ID 1000230290
Sold Date 07/25/18
Style Ranch/Rambler
Bedrooms 3
Full Baths 2
HOA Fees $2/ann
HOA Y/N Y
Abv Grd Liv Area 1,475
Originating Board TREND
Year Built 1957
Annual Tax Amount $2,367
Tax Year 2017
Lot Size 0.370 Acres
Acres 0.37
Lot Dimensions 151X157
Property Description
This 3-4 bedroom, 2 bath ranch home is located on an oversized (two parcel) lot in desirable Windybush.This home is being sold as a short sale and is being sold strictly AS IS,where is with no warranties expressed or implied. Great project home in need of cosmetic updates. Windows,roof,HVAC,sewer line and electric panel have been updated in recent years. The electric and water are turned off and it is the purchaser(s) responsibility to have these turned back on for the appraisal and inspections. The seller will not make any repairs and cleanout of home and property will be the responsibility of the purchaser. CAUTION: POSSIBLE MOLD IN BASEMENT A 3% short sale negotiation fee to be paid by the buyer to CK Capitial Management.
Location
State DE
County New Castle
Area Brandywine (30901)
Zoning NC6.5
Rooms
Other Rooms Living Room, Dining Room, Primary Bedroom, Bedroom 2, Kitchen, Bedroom 1, Laundry, Other
Basement Partial
Interior
Interior Features Primary Bath(s), Attic/House Fan, Stall Shower, Kitchen - Eat-In
Hot Water Electric
Heating Gas, Hot Water
Cooling Central A/C
Flooring Wood, Vinyl, Tile/Brick
Fireplaces Number 1
Fireplaces Type Brick
Fireplace Y
Window Features Bay/Bow,Replacement
Heat Source Natural Gas
Laundry Main Floor
Exterior
Exterior Feature Porch(es)
Parking Features Inside Access
Garage Spaces 5.0
Utilities Available Cable TV
Roof Type Shingle
Accessibility None
Porch Porch(es)
Attached Garage 2
Total Parking Spaces 5
Garage Y
Building
Lot Description Corner, Flag, Front Yard, Rear Yard, SideYard(s)
Story 1
Foundation Brick/Mortar
Sewer Public Sewer
Water Public
Architectural Style Ranch/Rambler
Level or Stories 1
Additional Building Above Grade
New Construction N
Schools
Elementary Schools Forwood
Middle Schools Talley
High Schools Mount Pleasant
School District Brandywine
Others
HOA Fee Include Snow Removal
Senior Community No
Tax ID 06-082.00-067 & 06-082.00-068
Ownership Fee Simple
Special Listing Condition Short Sale
Read Less
Want to know what your home might be worth? Contact us for a FREE valuation!

Our team is ready to help you sell your home for the highest possible price ASAP

Bought with Andrea Dale Levy • Long & Foster Real Estate, Inc.


