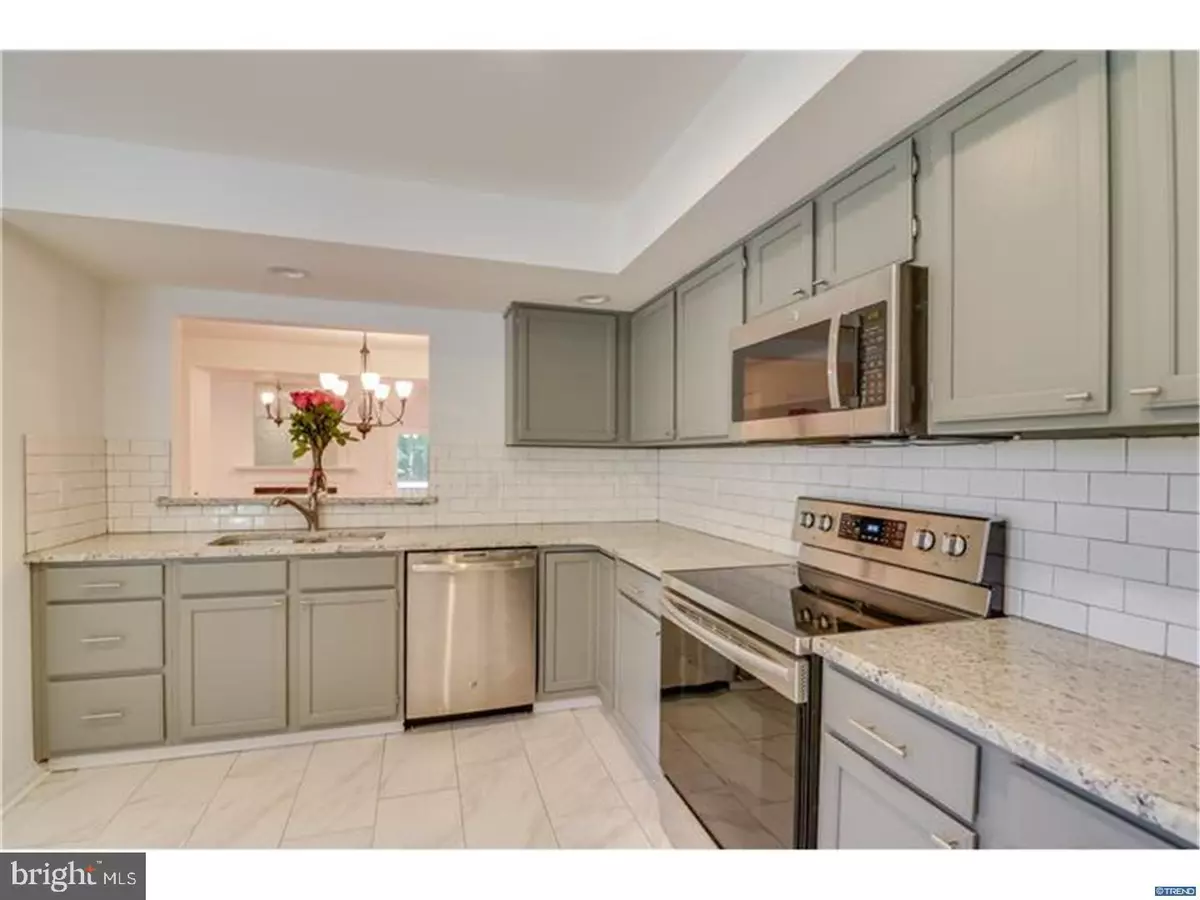$227,000
$229,999
1.3%For more information regarding the value of a property, please contact us for a free consultation.
62 MAHOPAC DR Bear, DE 19701
3 Beds
3 Baths
2,075 SqFt
Key Details
Sold Price $227,000
Property Type Townhouse
Sub Type End of Row/Townhouse
Listing Status Sold
Purchase Type For Sale
Square Footage 2,075 sqft
Price per Sqft $109
Subdivision Village Of Becks Pond
MLS Listing ID 1001922342
Sold Date 07/25/18
Style Colonial
Bedrooms 3
Full Baths 2
Half Baths 1
HOA Fees $14/ann
HOA Y/N Y
Abv Grd Liv Area 1,525
Originating Board TREND
Year Built 1994
Annual Tax Amount $1,893
Tax Year 2017
Lot Size 4,792 Sqft
Acres 0.11
Lot Dimensions 36 X 131.50
Property Description
This home is simply stunning! End Unit townhome with located in the partially wooded community of the Village of Becks Pond. The first floor is open and features a step down living room with a fire place and a spacious dining room both featuring laminate flooring. The living room accesses the sprawling deck with steps top grade backing to woods. The kitchen has just been updated with tasteful and modern cabinets, counter tops, subway tile back splash and new stainless steel appliances. The 2nd floor features an owners suite with dual closets and totally renovated bathroom with tile stall shower, tile flooring and double bowl vanity. There is another bedroom with a continental bathroom which is conveniently located near the 2nd floor laundry. The 3rd floor loft/bedroom is huge and features a large box window. The basement is finished and features daylight windows and true walkout with sliding glass door to the patio under the deck. Double wide driveway, 1 car garage and great lot. Walking distance to Becks Pond.
Location
State DE
County New Castle
Area Newark/Glasgow (30905)
Zoning NCTH
Direction Southwest
Rooms
Other Rooms Living Room, Dining Room, Primary Bedroom, Bedroom 2, Kitchen, Bedroom 1, Laundry, Other, Attic
Basement Full, Outside Entrance
Interior
Interior Features Primary Bath(s), Ceiling Fan(s), Stall Shower, Kitchen - Eat-In
Hot Water Natural Gas
Heating Gas, Forced Air
Cooling Central A/C
Flooring Fully Carpeted, Tile/Brick
Fireplaces Number 1
Fireplaces Type Marble, Gas/Propane
Equipment Oven - Self Cleaning, Dishwasher, Disposal, Built-In Microwave
Fireplace Y
Appliance Oven - Self Cleaning, Dishwasher, Disposal, Built-In Microwave
Heat Source Natural Gas
Laundry Upper Floor
Exterior
Exterior Feature Deck(s), Patio(s), Porch(es)
Parking Features Inside Access
Garage Spaces 3.0
Utilities Available Cable TV
Amenities Available Tot Lots/Playground
Water Access N
Roof Type Pitched,Shingle
Accessibility None
Porch Deck(s), Patio(s), Porch(es)
Attached Garage 1
Total Parking Spaces 3
Garage Y
Building
Lot Description Level, Open, Trees/Wooded, Front Yard, Rear Yard
Story 3+
Foundation Brick/Mortar
Sewer Public Sewer
Water Public
Architectural Style Colonial
Level or Stories 3+
Additional Building Above Grade, Below Grade
New Construction N
Schools
Elementary Schools Keene
Middle Schools Gauger-Cobbs
High Schools Glasgow
School District Christina
Others
HOA Fee Include Common Area Maintenance,Snow Removal
Senior Community No
Tax ID 1101930097
Ownership Fee Simple
Acceptable Financing Conventional, VA, FHA 203(b)
Listing Terms Conventional, VA, FHA 203(b)
Financing Conventional,VA,FHA 203(b)
Read Less
Want to know what your home might be worth? Contact us for a FREE valuation!

Our team is ready to help you sell your home for the highest possible price ASAP

Bought with Jacob Lipton • RE/MAX Premier Properties





