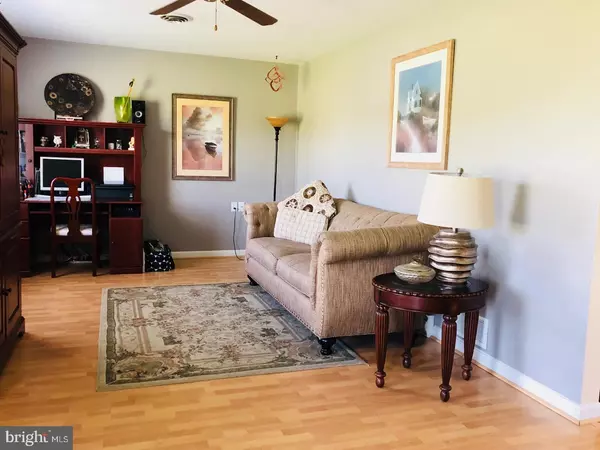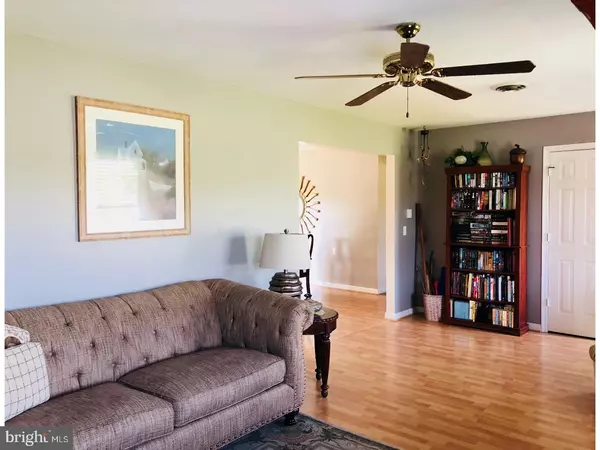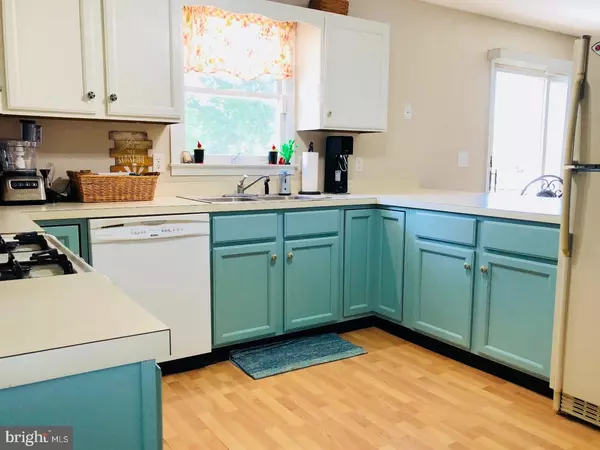$224,900
$224,900
For more information regarding the value of a property, please contact us for a free consultation.
2339 HALLTOWN RD Hartly, DE 19953
3 Beds
2 Baths
1,344 SqFt
Key Details
Sold Price $224,900
Property Type Single Family Home
Sub Type Detached
Listing Status Sold
Purchase Type For Sale
Square Footage 1,344 sqft
Price per Sqft $167
Subdivision None Available
MLS Listing ID 1001249130
Sold Date 07/27/18
Style Ranch/Rambler
Bedrooms 3
Full Baths 2
HOA Y/N N
Abv Grd Liv Area 1,344
Originating Board TREND
Year Built 1995
Annual Tax Amount $966
Tax Year 2017
Lot Size 1.100 Acres
Acres 1.1
Lot Dimensions 1
Property Description
Working in Maryland but you want to live in Delaware? Just minutes from the state line - you'll find this spacious ranch home in excellent condition situated on 1.1 acres. The Beautiful Kitchen is complete with an oversized pantry and counter seating. The dining room is oversized to host holiday dinners! The long driveway and extra parking pads provide ample off street parking for all of your guests. The carport has an attached shed that houses the water treatment system and could easily be closed in. Off the dining room there's a large deck leading to the gorgeous fenced in back yard with play set and fire pit perfect for your weekend BBQ's. There are also 2 storage sheds - 1 with electric! All appliances included!! Schedule your appointment today - before someone else does!!!
Location
State DE
County Kent
Area Capital (30802)
Zoning AR
Rooms
Other Rooms Living Room, Dining Room, Primary Bedroom, Bedroom 2, Kitchen, Bedroom 1, Attic
Interior
Interior Features Butlers Pantry, Ceiling Fan(s), Water Treat System, Stall Shower, Breakfast Area
Hot Water Propane
Heating Propane, Forced Air
Cooling Central A/C
Flooring Wood, Fully Carpeted, Vinyl
Equipment Built-In Range, Oven - Self Cleaning, Dishwasher, Built-In Microwave
Fireplace N
Appliance Built-In Range, Oven - Self Cleaning, Dishwasher, Built-In Microwave
Heat Source Bottled Gas/Propane
Laundry Main Floor
Exterior
Exterior Feature Deck(s), Patio(s), Porch(es)
Garage Spaces 3.0
Fence Other
Water Access N
Roof Type Pitched
Accessibility None
Porch Deck(s), Patio(s), Porch(es)
Total Parking Spaces 3
Garage N
Building
Lot Description Level, Front Yard, Rear Yard, SideYard(s)
Story 1
Foundation Brick/Mortar
Sewer On Site Septic
Water Well
Architectural Style Ranch/Rambler
Level or Stories 1
Additional Building Above Grade
New Construction N
Schools
School District Capital
Others
Senior Community No
Tax ID WD-00-08100-03-3900-000
Ownership Fee Simple
Security Features Security System
Acceptable Financing Conventional, VA, FHA 203(b), USDA
Listing Terms Conventional, VA, FHA 203(b), USDA
Financing Conventional,VA,FHA 203(b),USDA
Read Less
Want to know what your home might be worth? Contact us for a FREE valuation!

Our team is ready to help you sell your home for the highest possible price ASAP

Bought with John D Maxwell • RE/MAX Eagle Realty





