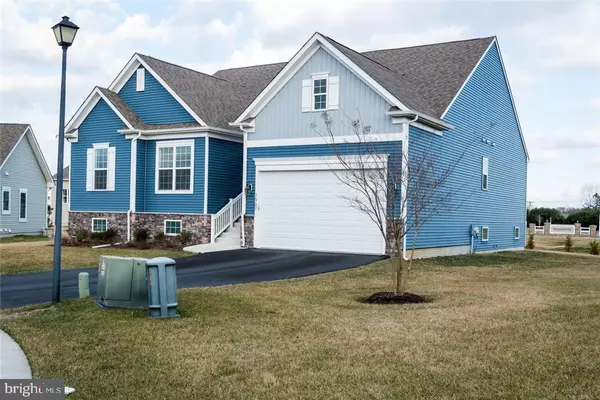$390,000
$399,900
2.5%For more information regarding the value of a property, please contact us for a free consultation.
16702 FLATSTONE CIR Milton, DE 19968
4 Beds
3 Baths
4,512 SqFt
Key Details
Sold Price $390,000
Property Type Single Family Home
Sub Type Detached
Listing Status Sold
Purchase Type For Sale
Square Footage 4,512 sqft
Price per Sqft $86
Subdivision Windstone
MLS Listing ID 1001571208
Sold Date 07/27/18
Style Coastal,Ranch/Rambler
Bedrooms 4
Full Baths 3
HOA Fees $115/ann
HOA Y/N Y
Abv Grd Liv Area 4,512
Originating Board SCAOR
Year Built 2015
Lot Size 4,792 Sqft
Acres 0.11
Lot Dimensions 34x110x87x29x124
Property Description
4,000 SQ FT 4 UNDER $400K. Some homes are retirement friendly, other homes are family friendly; this home is both. Predominantly single level (2020 sq ft), open concept, split bedroom living, with full finished basement (2020 sq ft) for the kids or when guests arrive. Recently completed new construction Harrington Model still under builders' & manufacturers' warranty. The grand basement Family Room is an entertaining mecca or a quiet retreat to the Home Gym or Workshop. Bedroom 4 with egress window in basement. Home Office easily converted Bedroom 5 or Formal Dining Room. The vaulted ceiling Great Room have aggregate dimension of 32?9 x 19; and contains the Kitchen, Breakfast Room & Living Rooms with individual room dimensions as above. Versatile home lives as intimate or as large as your family requires. Try it on for size. Community pool & social center. Located on the quiet side of Lewes for convenient commutes to all points north & west without beach traffic. Lawn care included.
Location
State DE
County Sussex
Area Broadkill Hundred (31003)
Zoning RP
Rooms
Other Rooms Living Room, Primary Bedroom, Kitchen, Family Room, Breakfast Room, Other, Office, Storage Room, Workshop, Additional Bedroom
Basement Fully Finished, Sump Pump
Main Level Bedrooms 4
Interior
Interior Features Attic, Breakfast Area, Kitchen - Eat-In, Kitchen - Island, Pantry, Entry Level Bedroom, Ceiling Fan(s), Window Treatments
Heating Forced Air, Gas, Propane, Heat Pump(s)
Cooling Central A/C, Zoned
Flooring Carpet, Hardwood, Tile/Brick
Equipment Dishwasher, Disposal, Dryer - Electric, Icemaker, Refrigerator, Microwave, Oven/Range - Electric
Furnishings No
Fireplace N
Appliance Dishwasher, Disposal, Dryer - Electric, Icemaker, Refrigerator, Microwave, Oven/Range - Electric
Heat Source Bottled Gas/Propane
Exterior
Parking Features Garage Door Opener
Garage Spaces 2.0
Amenities Available Community Center, Pool - Outdoor, Swimming Pool
Water Access N
Roof Type Architectural Shingle
Accessibility None
Attached Garage 2
Total Parking Spaces 2
Garage Y
Building
Lot Description Cul-de-sac
Story 1
Foundation Slab
Sewer Public Sewer
Water Private
Architectural Style Coastal, Ranch/Rambler
Level or Stories 1
Additional Building Above Grade
New Construction N
Schools
School District Cape Henlopen
Others
Senior Community No
Tax ID 235-22.00-1074.00
Ownership Fee Simple
SqFt Source Estimated
Acceptable Financing Cash, Conventional
Listing Terms Cash, Conventional
Financing Cash,Conventional
Special Listing Condition Standard
Read Less
Want to know what your home might be worth? Contact us for a FREE valuation!

Our team is ready to help you sell your home for the highest possible price ASAP

Bought with EMILY WILLIAMS • Keller Williams Realty





