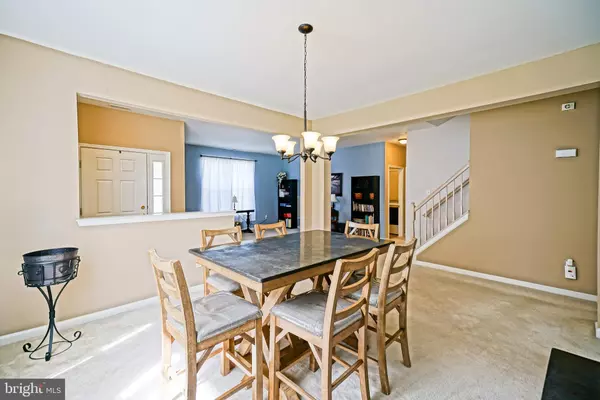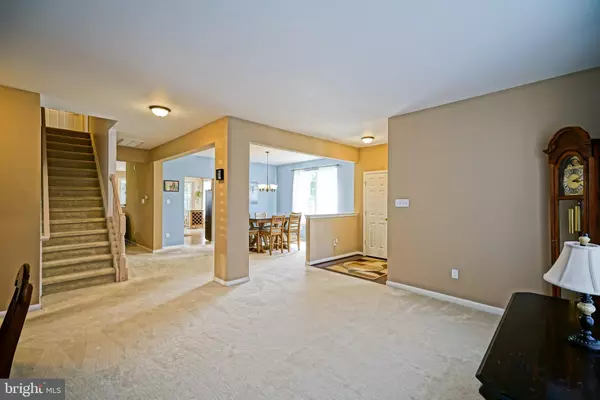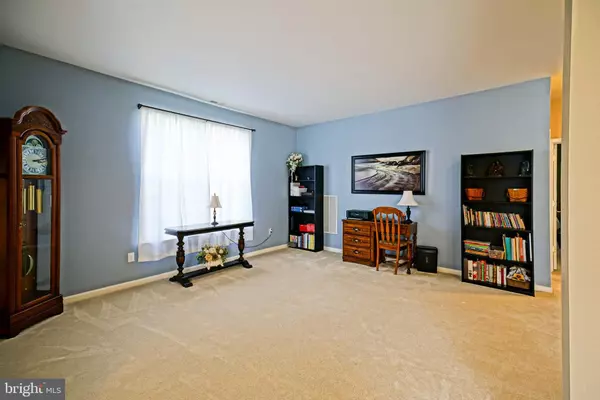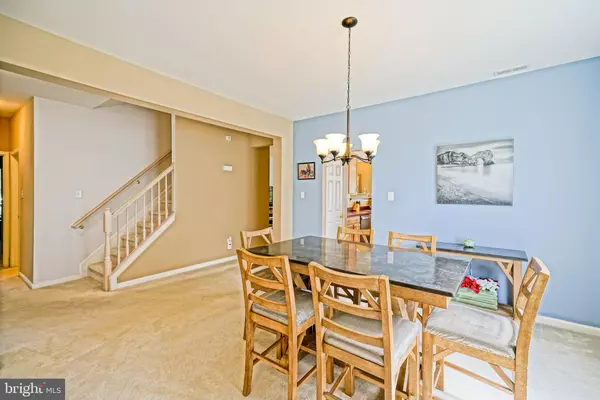$302,000
$289,900
4.2%For more information regarding the value of a property, please contact us for a free consultation.
23101 PINE RUN Millsboro, DE 19966
4 Beds
3 Baths
3,075 SqFt
Key Details
Sold Price $302,000
Property Type Single Family Home
Sub Type Detached
Listing Status Sold
Purchase Type For Sale
Square Footage 3,075 sqft
Price per Sqft $98
Subdivision Oakmont Estates
MLS Listing ID 1001856120
Sold Date 07/27/18
Style Craftsman
Bedrooms 4
Full Baths 3
HOA Fees $30/qua
HOA Y/N Y
Abv Grd Liv Area 3,075
Originating Board BRIGHT
Year Built 2004
Annual Tax Amount $1,222
Tax Year 2017
Lot Size 0.541 Acres
Acres 0.51
Lot Dimensions 148x184x121x171
Property Description
PRIVATE AND SPACIOUS! This 4 bedroom home sits on over a half acre along the perimeter of the quiet & well established community of Oakmont Estates. This home features plenty of living space, an inviting family room with a gas fireplace - open to the stylish kitchen featuring slate stainless steel appliances. Large & accommodating bedrooms; including the 1st floor master, are highlights of this home. A large screened porch with a patio extension overlooking the generously sized backyard and farmlands are great for relaxing & summertime grilling. Home also features an attached side load 2 car garage, security system, irrigation system, fenced in backyard, professional landscaping, and much, much more. Enjoy privacy, yet be just minutes from the shopping and dining on Rt 113, and only a short drive to the beautiful Delaware beaches! Call today!
Location
State DE
County Sussex
Area Dagsboro Hundred (31005)
Zoning AR-1
Rooms
Other Rooms Living Room, Dining Room, Primary Bedroom, Sitting Room, Bedroom 2, Bedroom 3, Bedroom 4, Kitchen, Breakfast Room, Laundry, Bathroom 2, Bathroom 3, Primary Bathroom
Main Level Bedrooms 2
Interior
Interior Features Attic, Attic/House Fan, Breakfast Area, Carpet, Ceiling Fan(s), Dining Area, Entry Level Bedroom, Family Room Off Kitchen, Kitchen - Eat-In, Primary Bath(s), Pantry, Walk-in Closet(s)
Hot Water Propane, Tankless
Heating Forced Air
Cooling Central A/C
Flooring Hardwood, Carpet, Tile/Brick
Fireplaces Number 1
Fireplaces Type Gas/Propane
Equipment Dishwasher, Disposal, Oven/Range - Electric, Refrigerator, Stainless Steel Appliances, Water Heater - Tankless
Fireplace Y
Appliance Dishwasher, Disposal, Oven/Range - Electric, Refrigerator, Stainless Steel Appliances, Water Heater - Tankless
Heat Source Bottled Gas/Propane
Laundry Main Floor
Exterior
Exterior Feature Screened, Porch(es), Patio(s)
Parking Features Garage - Side Entry
Garage Spaces 10.0
Fence Privacy, Chain Link
Utilities Available Cable TV Available, Phone Available, Propane
Water Access N
Roof Type Architectural Shingle
Accessibility None
Porch Screened, Porch(es), Patio(s)
Attached Garage 2
Total Parking Spaces 10
Garage Y
Building
Lot Description Landscaping, Private, Rear Yard
Story 2
Foundation Slab
Sewer Gravity Sept Fld
Water Well
Architectural Style Craftsman
Level or Stories 2
Additional Building Above Grade, Below Grade
New Construction N
Schools
Elementary Schools East Millsboro
Middle Schools Millsboro
High Schools Sussex Central
School District Indian River
Others
Senior Community No
Tax ID 133-19.00-222.00
Ownership Fee Simple
SqFt Source Estimated
Security Features Security System
Acceptable Financing Cash, Conventional
Horse Property N
Listing Terms Cash, Conventional
Financing Cash,Conventional
Special Listing Condition Standard
Read Less
Want to know what your home might be worth? Contact us for a FREE valuation!

Our team is ready to help you sell your home for the highest possible price ASAP

Bought with RUSLANA STOYKOVA • RE/MAX Associates





