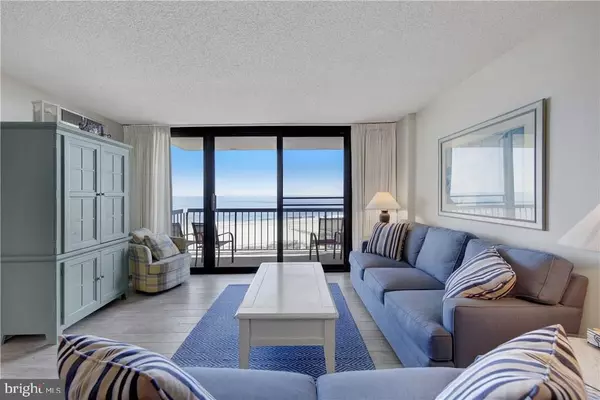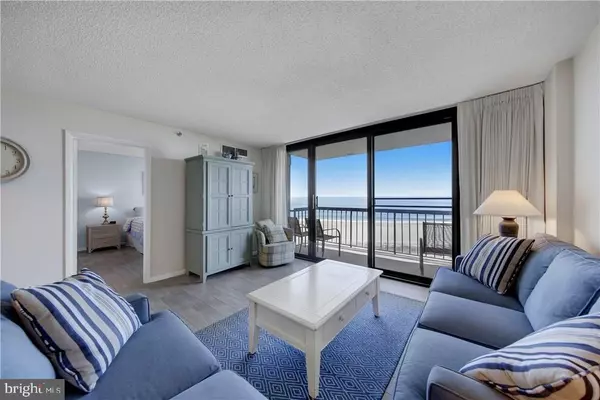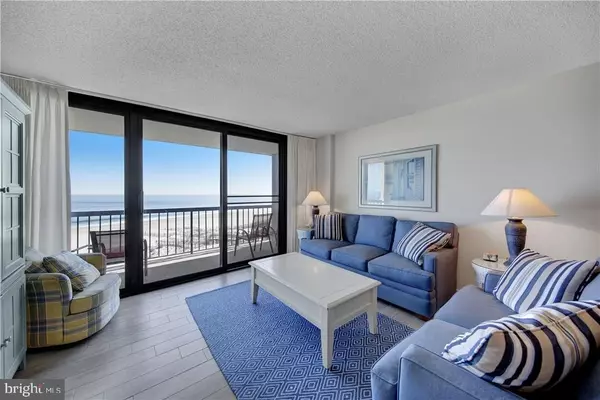$630,000
$650,000
3.1%For more information regarding the value of a property, please contact us for a free consultation.
506 ISLAND HOUSE #506 Bethany Beach, DE 19930
3 Beds
2 Baths
1,060 SqFt
Key Details
Sold Price $630,000
Property Type Condo
Sub Type Condo/Co-op
Listing Status Sold
Purchase Type For Sale
Square Footage 1,060 sqft
Price per Sqft $594
Subdivision Sea Colony East
MLS Listing ID 1001570790
Sold Date 07/30/18
Style Unit/Flat
Bedrooms 3
Full Baths 2
Condo Fees $5,508/ann
HOA Fees $202/ann
HOA Y/N Y
Abv Grd Liv Area 1,060
Originating Board SCAOR
Year Built 1980
Property Description
And the Oscar for Best Oceanfront Views Goes to 506 Island! In Sea Colony?s Last and Southernmost Building the Ocean and Coastline Views Stretch for Miles. Plus, it?s One of Only 4 ?Point? Locations Constructed to Extend in Front of Other Tiers. Porcelain Tile Flooring Mimics Bleached Hardwood and Sets the Stage for a Refreshing and Stylish Decor. A Renovated Kitchen with Granite Counters, Custom Cabinetry, and High End Appliances Compliment a Beach Airiness throughout. Both Baths are Upgraded including Tiled Showers with Glass Doors and Modern Tiled Floors. Replacing HVAC July 2018. Your Half-Mile Private Beach and Promenade Awaits You. This is an Oceanfront Home to Treasure for Years.
Location
State DE
County Sussex
Area Baltimore Hundred (31001)
Zoning RESIDENTIAL PLANNED COMM.
Rooms
Main Level Bedrooms 3
Interior
Interior Features Breakfast Area, Entry Level Bedroom, Window Treatments
Hot Water Electric
Heating Heat Pump(s)
Cooling Central A/C
Flooring Tile/Brick
Equipment Cooktop, Dishwasher, Disposal, Exhaust Fan, Icemaker, Refrigerator, Microwave, Oven/Range - Electric, Oven - Self Cleaning, Washer/Dryer Stacked, Water Heater
Furnishings Yes
Fireplace N
Window Features Insulated,Screens
Appliance Cooktop, Dishwasher, Disposal, Exhaust Fan, Icemaker, Refrigerator, Microwave, Oven/Range - Electric, Oven - Self Cleaning, Washer/Dryer Stacked, Water Heater
Heat Source Electric
Exterior
Exterior Feature Balcony
Pool Other
Amenities Available Basketball Courts, Beach, Cable, Fitness Center, Hot tub, Jog/Walk Path, Reserved/Assigned Parking, Tot Lots/Playground, Swimming Pool, Pool - Outdoor, Recreational Center, Sauna, Security, Tennis - Indoor, Tennis Courts, Water/Lake Privileges
Water Access Y
View Ocean
Roof Type Metal
Accessibility Level Entry - Main
Porch Balcony
Garage N
Building
Lot Description Cul-de-sac, Landscaping
Story 1
Unit Features Mid-Rise 5 - 8 Floors
Foundation Pillar/Post/Pier
Sewer Public Sewer
Water Private
Architectural Style Unit/Flat
Level or Stories 1
Additional Building Above Grade
New Construction N
Schools
School District Indian River
Others
HOA Fee Include Common Area Maintenance,Ext Bldg Maint,Pool(s),Recreation Facility,Road Maintenance,Snow Removal,Trash
Senior Community No
Tax ID 134-17.00-56.07-506
Ownership Condominium
SqFt Source Estimated
Security Features Sprinkler System - Indoor
Acceptable Financing Cash, Conventional
Listing Terms Cash, Conventional
Financing Cash,Conventional
Special Listing Condition Standard
Read Less
Want to know what your home might be worth? Contact us for a FREE valuation!

Our team is ready to help you sell your home for the highest possible price ASAP

Bought with Jennifer A A Smith • Keller Williams Realty





