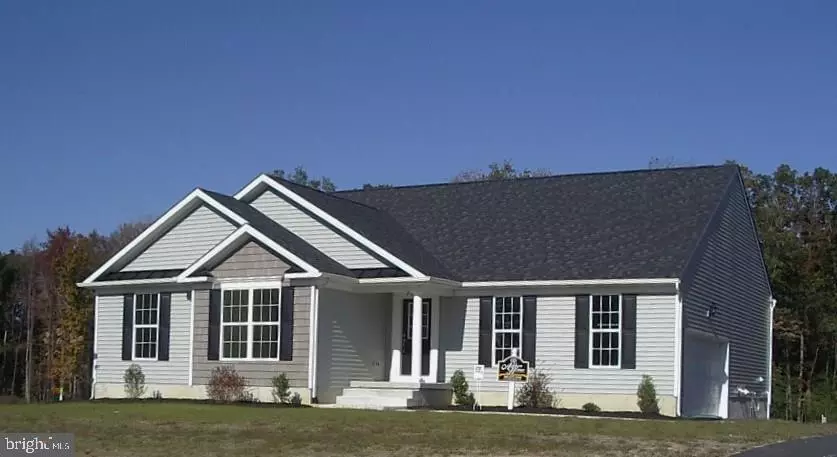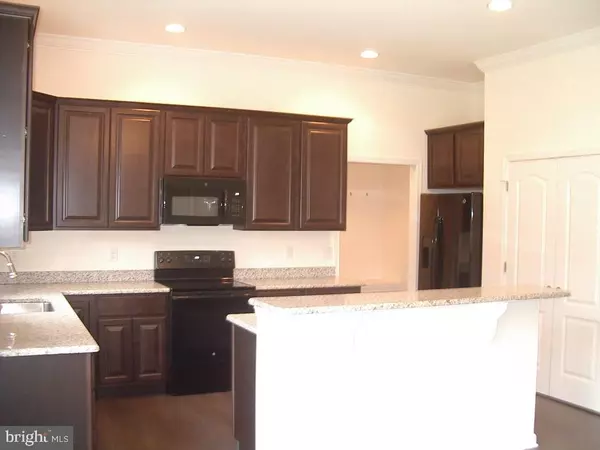$299,900
$299,900
For more information regarding the value of a property, please contact us for a free consultation.
26530 SPRING HAVEN DR Milton, DE 19968
3 Beds
2 Baths
1,853 SqFt
Key Details
Sold Price $299,900
Property Type Single Family Home
Sub Type Detached
Listing Status Sold
Purchase Type For Sale
Square Footage 1,853 sqft
Price per Sqft $161
Subdivision Spring Haven
MLS Listing ID 1001575366
Sold Date 07/31/18
Style Ranch/Rambler
Bedrooms 3
Full Baths 2
HOA Fees $50/ann
HOA Y/N Y
Abv Grd Liv Area 1,853
Originating Board SCAOR
Year Built 2017
Lot Size 0.750 Acres
Acres 0.75
Lot Dimensions 109x298
Property Description
BACK ON THE MARKET! Spacious Rancher with FULL basement, READY FOR IMMEDIATE OCCUPANCY! Thoughtfully constructed with design features that ensure maintenance free living, energy efficient usage, and value. Every room in this spacious ranch home is large and comfortable. The open floor plan design features large windows with transoms that allow for natural light to brighten the living areas. Engineered hardwood floors in the entrance, great room, dining room and hall. Chef kitchen with granite, pantry, and plenty of counter and cabinet space. Huge great room with gas fireplace. Private master suite with delux bath. FULL BASEMENT ready for your custom design. Very private tree lined 3/4 acre lot with plenty of room to create your sanctuary. Spring Haven is just 10 minutes to downtown Lewes, and close to shopping, dining, and all that coastal Delaware has to offer. No time to wait...MOVE IN READY!
Location
State DE
County Sussex
Area Broadkill Hundred (31003)
Zoning AR
Rooms
Other Rooms Dining Room, Primary Bedroom, Great Room, Additional Bedroom
Basement Full, Interior Access, Sump Pump
Main Level Bedrooms 3
Interior
Interior Features Attic, Breakfast Area, Pantry, Entry Level Bedroom
Heating Gas, Propane
Cooling Central A/C
Flooring Carpet, Hardwood, Vinyl
Fireplaces Number 1
Fireplaces Type Gas/Propane
Equipment Dishwasher, Icemaker, Refrigerator, Microwave, Oven - Self Cleaning, Washer/Dryer Hookups Only
Furnishings No
Fireplace Y
Window Features Insulated,Screens
Appliance Dishwasher, Icemaker, Refrigerator, Microwave, Oven - Self Cleaning, Washer/Dryer Hookups Only
Heat Source Bottled Gas/Propane
Laundry Main Floor
Exterior
Exterior Feature Patio(s)
Parking Features Garage Door Opener
Garage Spaces 2.0
Water Access N
Roof Type Architectural Shingle
Accessibility Level Entry - Main
Porch Patio(s)
Attached Garage 2
Total Parking Spaces 2
Garage Y
Building
Lot Description Partly Wooded
Story 1
Foundation Concrete Perimeter
Sewer Low Pressure Pipe (LPP)
Water Well
Architectural Style Ranch/Rambler
Level or Stories 1
Additional Building Above Grade
New Construction Y
Schools
School District Cape Henlopen
Others
Senior Community No
Tax ID 235-31.00-35.00
Ownership Fee Simple
SqFt Source Estimated
Acceptable Financing Cash, Conventional, FHA
Listing Terms Cash, Conventional, FHA
Financing Cash,Conventional,FHA
Special Listing Condition Standard
Read Less
Want to know what your home might be worth? Contact us for a FREE valuation!

Our team is ready to help you sell your home for the highest possible price ASAP

Bought with Vincent Maviglia • Weichert Realtors-Limestone





