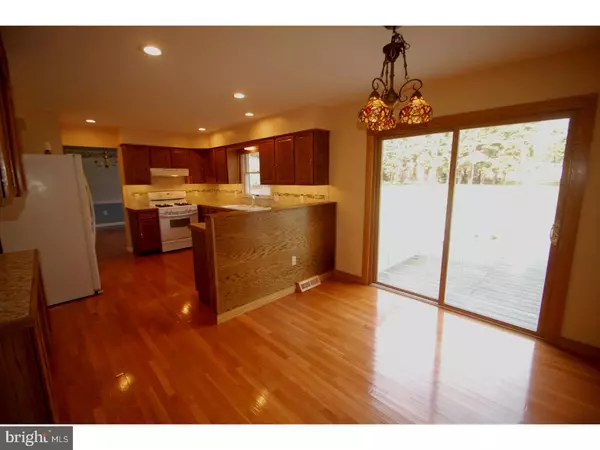$350,000
$350,000
For more information regarding the value of a property, please contact us for a free consultation.
904 WATERLILLY LN Middletown, DE 19709
5 Beds
3 Baths
2,482 SqFt
Key Details
Sold Price $350,000
Property Type Single Family Home
Sub Type Detached
Listing Status Sold
Purchase Type For Sale
Square Footage 2,482 sqft
Price per Sqft $141
Subdivision Summit Pond
MLS Listing ID 1000429388
Sold Date 08/01/18
Style Contemporary
Bedrooms 5
Full Baths 2
Half Baths 1
HOA Y/N N
Abv Grd Liv Area 2,482
Originating Board TREND
Year Built 1988
Annual Tax Amount $2,558
Tax Year 2017
Lot Size 0.950 Acres
Acres 0.95
Lot Dimensions 78X244
Property Description
This home offers lots of room with 5, Yes, FIVE bedrooms on the upper level. So everyone can have their own room, or if you don't need that many bedrooms, how does a home office, or yoga or hobby space sound? This home has had only 1 owner, who has loved and maintained this home since it's design. Large main floor rooms, with lots of natural light shining in thru the quality Andersen windows and doors, all boast gleaming hardwood floors. Your friends will be impressed with the welcoming front porch & lovely leaded glass front door. You'll love gathering on the porch, chatting with the neighbors and watching little ones play in the front yard. The tiled Foyer leads to a massive living room with crown molding. The dining room has a great bay window overlooking your beautiful and large back yard, and rich Crown Molding, Chair Rail, and Chandelier medalion. The kitchen is completely open to the family room, so you can be part of the conversation while whipping up the evening feast (or reheating pizza)! The kitchen has fabulous gas cooking, a large double sink, lots of cabinets, a counter that isn't granite, but looks like it. And a stunning tile back splash. The additional cabinets at the side bar, give you lots of storage & additional counter space, AND there's a big pantry too! The etched Sliding Glass doors, add elegance to the spacious eating area. There is an entertainment wall in the family room. Store your TV and electronics here, or return the Gas fireplace that was there before, by tapping into the gas line that is still in place under the cabinetry. I love the idea of having the cabinets for storage for games, or seasonal decor, and haven't you always wanted a library? Take the classic wood stairs to the second level, with the 5 bedrooms. The owner suite is spacious, has deeply padded carpet, elegant crown molding, a walk-in closet, and updated bath. The updated vanity top is beautiful, the oversized step in shower is easy access, and the burnished copper fixtures feel luxurious. There's even an extra space for a rack with lots of lush towels, and bath salts. On almost an acre of ground with a pie shaped yard, it feels even larger. Sip refreshing drinks on your massive back deck, and be prepared to have the family reunion at your house this year. There's plenty of room to gather and entertain.....or to call you own, and enjoy the privacy! A 2 car garage, full basement, and oversized shed give you space for storage & hobbies!
Location
State DE
County New Castle
Area South Of The Canal (30907)
Zoning NC21
Direction Southeast
Rooms
Other Rooms Living Room, Dining Room, Primary Bedroom, Bedroom 2, Bedroom 3, Kitchen, Family Room, Bedroom 1, Laundry, Other, Attic
Basement Full, Unfinished
Interior
Interior Features Primary Bath(s), Butlers Pantry, Ceiling Fan(s), Stain/Lead Glass, Central Vacuum, Stall Shower, Kitchen - Eat-In
Hot Water Natural Gas
Heating Gas
Cooling Central A/C
Flooring Wood, Fully Carpeted, Vinyl, Tile/Brick
Equipment Oven - Self Cleaning, Dishwasher
Fireplace N
Window Features Bay/Bow
Appliance Oven - Self Cleaning, Dishwasher
Heat Source Natural Gas
Laundry Main Floor
Exterior
Exterior Feature Deck(s), Porch(es)
Parking Features Inside Access, Garage Door Opener
Garage Spaces 5.0
Utilities Available Cable TV
Water Access N
Roof Type Pitched,Shingle
Accessibility None
Porch Deck(s), Porch(es)
Attached Garage 2
Total Parking Spaces 5
Garage Y
Building
Lot Description Level, Open, Front Yard, Rear Yard, SideYard(s)
Story 2
Foundation Brick/Mortar
Sewer On Site Septic
Water Public
Architectural Style Contemporary
Level or Stories 2
Additional Building Above Grade
New Construction N
Schools
Elementary Schools Cedar Lane
Middle Schools Alfred G. Waters
High Schools Appoquinimink
School District Appoquinimink
Others
Senior Community No
Tax ID 13-007.40-097
Ownership Fee Simple
Acceptable Financing Conventional, VA, FHA 203(b), USDA
Listing Terms Conventional, VA, FHA 203(b), USDA
Financing Conventional,VA,FHA 203(b),USDA
Read Less
Want to know what your home might be worth? Contact us for a FREE valuation!

Our team is ready to help you sell your home for the highest possible price ASAP

Bought with Andrea L Harrington • RE/MAX Premier Properties





