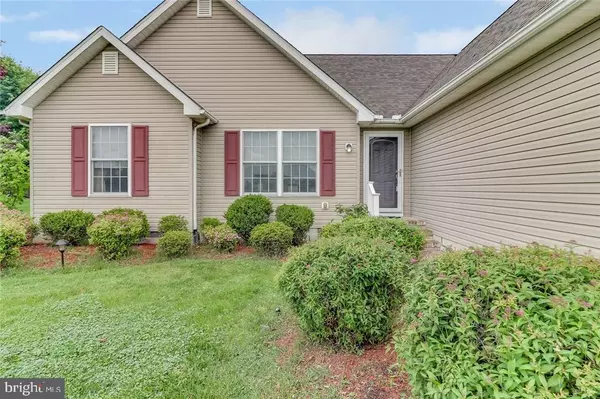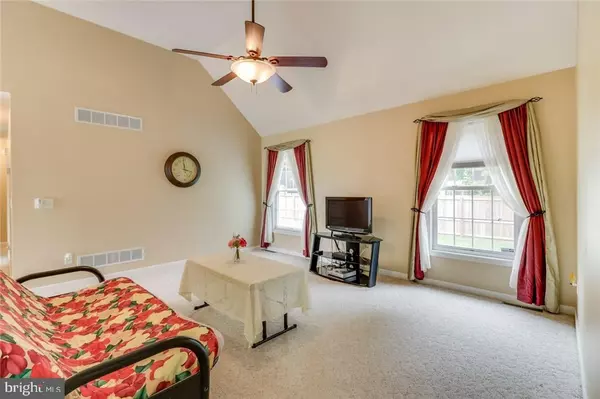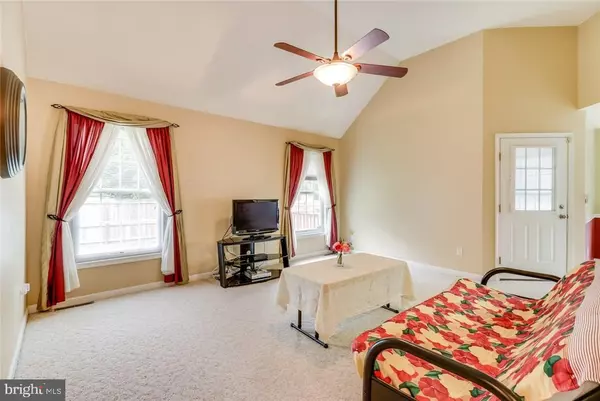$225,000
$229,500
2.0%For more information regarding the value of a property, please contact us for a free consultation.
435 MYSTIC LN Magnolia, DE 19962
3 Beds
2 Baths
1,266 SqFt
Key Details
Sold Price $225,000
Property Type Single Family Home
Sub Type Detached
Listing Status Sold
Purchase Type For Sale
Square Footage 1,266 sqft
Price per Sqft $177
Subdivision Grandview Meadows
MLS Listing ID 1001729186
Sold Date 08/01/18
Style Ranch/Rambler
Bedrooms 3
Full Baths 2
HOA Fees $6/ann
HOA Y/N Y
Abv Grd Liv Area 1,266
Originating Board SCAOR
Year Built 2003
Annual Tax Amount $788
Tax Year 2017
Lot Size 0.300 Acres
Acres 0.3
Property Description
Well maintained 3-4 bedroom, 2 bath contemporary ranch. Open floor plan w/vaulted ceiling in living room/great room. Master bath features his & hers sinks, soaking tub, separate shower & walk in closet with custom shelving. 210 sq ft finished bonus room (not included in 1266sf) could be 4th bedroom or spacious play area. Current owner converted the covered, open porch, to a three season room with slate flooring, Anderson windows / door & ceiling fan. Great place to enjoy a morning beverage. The exterior boasts: a 418 sq ft wrap around wood deck, great for entertaining; recently power washed, 6 ft cedar privacy fence; & an irrigation system with own well to keep the lawn green, at minimal cost. Appliances convey. ADT alarm system equipment conveys- service to be obtained by new homeowner. Low HOA fees of only $72 per year.
Location
State DE
County Kent
Area Caesar Rodney (30803)
Zoning AR
Rooms
Other Rooms Living Room, Dining Room, Primary Bedroom, Kitchen, Game Room, Sun/Florida Room, Additional Bedroom
Main Level Bedrooms 3
Interior
Interior Features Attic, Kitchen - Galley, Entry Level Bedroom, Ceiling Fan(s), Window Treatments
Heating Gas
Cooling Central A/C
Flooring Carpet, Hardwood, Vinyl
Equipment Dishwasher, Exhaust Fan
Furnishings No
Fireplace N
Window Features Screens
Appliance Dishwasher, Exhaust Fan
Heat Source Natural Gas
Exterior
Exterior Feature Deck(s)
Parking Features Garage Door Opener
Garage Spaces 2.0
Utilities Available Cable TV Available
Water Access N
View Garden/Lawn
Roof Type Asbestos Shingle
Accessibility None
Porch Deck(s)
Attached Garage 2
Total Parking Spaces 2
Garage Y
Building
Lot Description Irregular
Story 1
Foundation Block, Crawl Space
Sewer Public Sewer
Water Public
Architectural Style Ranch/Rambler
Level or Stories 1
Additional Building Above Grade
New Construction N
Schools
School District Caesar Rodney
Others
Senior Community No
Tax ID 7-00-10404-03-0400-000
Ownership Fee Simple
SqFt Source Assessor
Security Features Security System,Smoke Detector
Acceptable Financing Conventional, FHA, USDA, VA
Listing Terms Conventional, FHA, USDA, VA
Financing Conventional,FHA,USDA,VA
Special Listing Condition Standard
Read Less
Want to know what your home might be worth? Contact us for a FREE valuation!

Our team is ready to help you sell your home for the highest possible price ASAP

Bought with DANIEL H. DELLEGROTTI • Long & Foster Real Estate, Inc.





