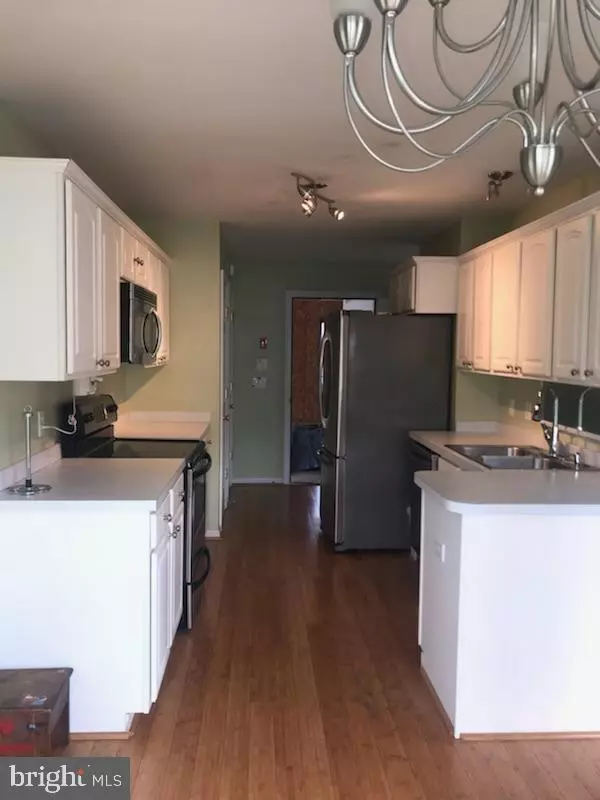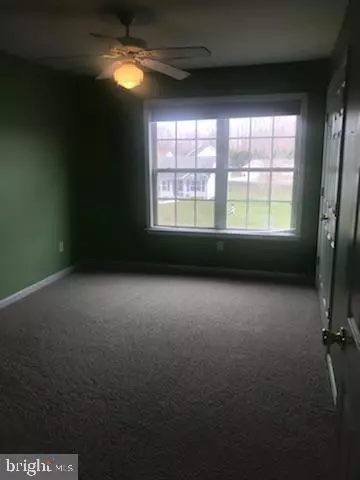$216,000
$219,000
1.4%For more information regarding the value of a property, please contact us for a free consultation.
4 WHITE BONNET CT Harrington, DE 19952
3 Beds
2 Baths
1,676 SqFt
Key Details
Sold Price $216,000
Property Type Single Family Home
Sub Type Detached
Listing Status Sold
Purchase Type For Sale
Square Footage 1,676 sqft
Price per Sqft $128
Subdivision Unknown
MLS Listing ID 1001576882
Sold Date 08/03/18
Style Colonial
Bedrooms 3
Full Baths 2
HOA Fees $8/ann
HOA Y/N Y
Abv Grd Liv Area 1,676
Originating Board SCAOR
Year Built 2003
Tax Year 2018
Lot Size 0.510 Acres
Acres 0.51
Property Description
You have to see this beautiful 3 bedroom, 2.5 bath home on a quiet cul-de-sac in Harrington's Bloomfield Acres! Tucked a few miles outside of the hustle and bustle of the growing City of Milford, this home is the ideal backdrop for a lifetime of new memories with your loved ones! Gorgeous bamboo hardwood floors are throughout the living room, kitchen, dining room and half bath downstairs. Plantation shutters and additional window coverings give you the upscale privacy you need. The eat-in kitchen is equipped with stainless steel appliances. Fresh carpet leads upstairs and is throughout the entire 2nd floor. Beautiful black marble floors sparkle in one of the full bathrooms upstairs. The large master bedroom is freshly painted and has both a walk-in closet and a separate closet for him. Ceramic tiles flow through the master bathroom, giving the space a spa feel. The home has a 2 car garage, partially finished basement, expansive backyard- and all of this is sitting on a half an acre!
Location
State DE
County Kent
Area Lake Forest (30804)
Zoning RES
Rooms
Basement Sump Pump, Full
Main Level Bedrooms 3
Interior
Interior Features Attic, Breakfast Area, Kitchen - Eat-In, Ceiling Fan(s)
Hot Water Electric
Heating Forced Air, Heat Pump(s)
Cooling Central A/C, Heat Pump(s)
Flooring Carpet, Hardwood, Marble, Tile/Brick
Fireplaces Number 1
Fireplaces Type Gas/Propane
Equipment Microwave, Oven/Range - Electric, Range Hood, Refrigerator, Washer/Dryer Hookups Only, Water Heater
Furnishings No
Fireplace Y
Appliance Microwave, Oven/Range - Electric, Range Hood, Refrigerator, Washer/Dryer Hookups Only, Water Heater
Heat Source Natural Gas
Exterior
Parking Features Garage - Side Entry
Garage Spaces 1.0
Utilities Available Cable TV Available
Water Access N
Roof Type Shingle,Asphalt
Accessibility None
Attached Garage 1
Total Parking Spaces 1
Garage Y
Building
Lot Description Cul-de-sac
Story 2
Foundation Slab
Sewer Gravity Sept Fld
Water Well
Architectural Style Colonial
Level or Stories 2
Additional Building Above Grade
New Construction N
Schools
School District Lake Forest
Others
Senior Community No
Tax ID 5-00-16103-01-2500-00001
Ownership Fee Simple
SqFt Source Estimated
Acceptable Financing Cash, Conventional, FHA, VA
Listing Terms Cash, Conventional, FHA, VA
Financing Cash,Conventional,FHA,VA
Special Listing Condition Standard
Read Less
Want to know what your home might be worth? Contact us for a FREE valuation!

Our team is ready to help you sell your home for the highest possible price ASAP

Bought with Claudia C. Sosa-Ducote • Linda Vista Real Estate





