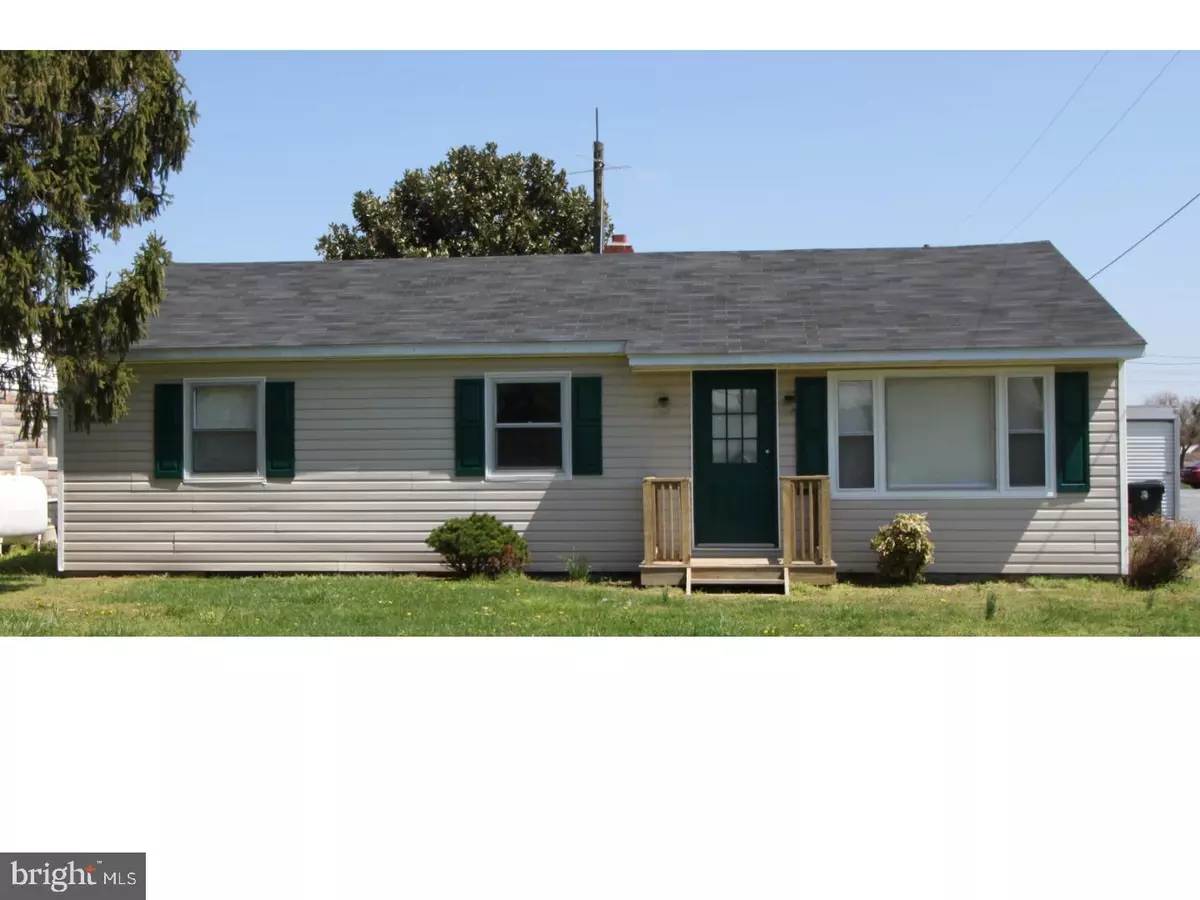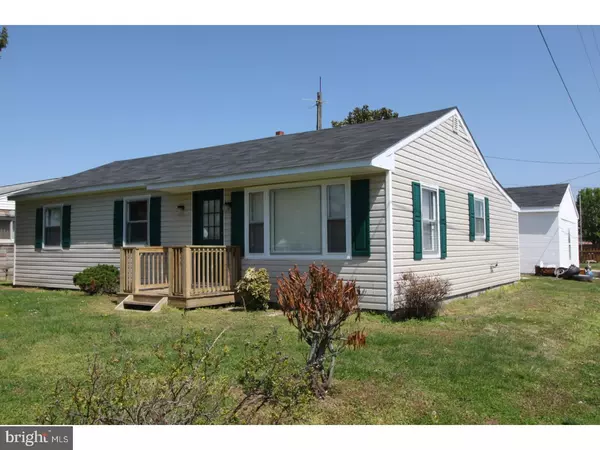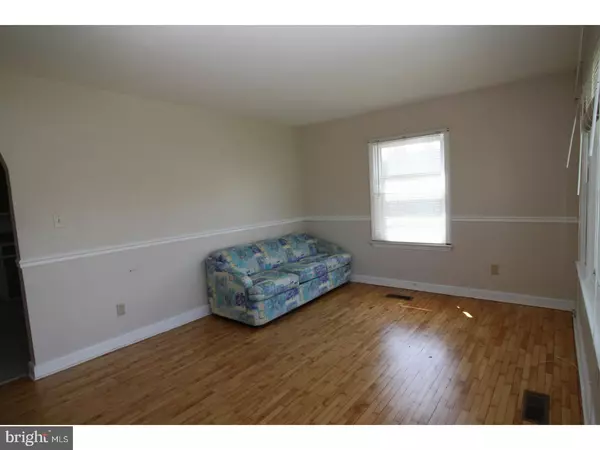$149,000
$149,000
For more information regarding the value of a property, please contact us for a free consultation.
10425 S DUPONT HWY Felton, DE 19943
3 Beds
1 Bath
1,092 SqFt
Key Details
Sold Price $149,000
Property Type Single Family Home
Sub Type Detached
Listing Status Sold
Purchase Type For Sale
Square Footage 1,092 sqft
Price per Sqft $136
Subdivision None Available
MLS Listing ID 1000414916
Sold Date 08/07/18
Style Ranch/Rambler
Bedrooms 3
Full Baths 1
HOA Y/N N
Abv Grd Liv Area 1,092
Originating Board TREND
Year Built 1967
Annual Tax Amount $554
Tax Year 2017
Lot Size 9,000 Sqft
Acres 0.21
Lot Dimensions 60X150
Property Description
Looking for convenience and comfort at an affordable price? If so you'll want to check out this 3 bedroom 1 bath ranch with full basement, enclosed back porch and a 24x24 detached garage located just north of Felton. From the time you walk in the front door you'll keep asking yourself,Wow how did they make these hardwood floors shine like that. The country style kitchen is tastefully done with 2 tone cabinets, new sink and sprayer faucet. The hardwood floors are throughout with the exception of the kitchen and bath. The bathroom sports a tub/shower combo with new shower surround and new faucets. There is also an 8x15 enclosed back porch off of the kitchen. The full basement walls have just been painted with drylock paint. The basement also has a sump pump and a new water pump and tank. The 24x24 detached garage has just been painted and the overhead door entrance has been closed in but can easily be reopened if you wish. Your new home is covered by a new roof installed in 2017. If you want that warm and fuzzy feeling you'll want to put this home on your list.
Location
State DE
County Kent
Area Lake Forest (30804)
Zoning RS1
Rooms
Other Rooms Living Room, Primary Bedroom, Bedroom 2, Kitchen, Bedroom 1, Other
Basement Full, Unfinished
Interior
Interior Features Kitchen - Eat-In
Hot Water Propane
Heating Propane, Forced Air
Cooling Central A/C
Flooring Wood, Vinyl
Fireplace N
Heat Source Bottled Gas/Propane
Laundry Main Floor
Exterior
Exterior Feature Porch(es)
Garage Spaces 5.0
Water Access N
Roof Type Pitched,Shingle
Accessibility None
Porch Porch(es)
Total Parking Spaces 5
Garage Y
Building
Story 1
Sewer Public Sewer
Water Well
Architectural Style Ranch/Rambler
Level or Stories 1
Additional Building Above Grade
New Construction N
Schools
High Schools Lake Forest
School District Lake Forest
Others
Pets Allowed Y
Senior Community No
Tax ID SM-00-12901-02-6200-000
Ownership Fee Simple
Acceptable Financing Conventional, VA, FHA 203(b), USDA
Listing Terms Conventional, VA, FHA 203(b), USDA
Financing Conventional,VA,FHA 203(b),USDA
Pets Allowed Case by Case Basis
Read Less
Want to know what your home might be worth? Contact us for a FREE valuation!

Our team is ready to help you sell your home for the highest possible price ASAP

Bought with Michelle F Andrews • MASTEN REALTY LLC





