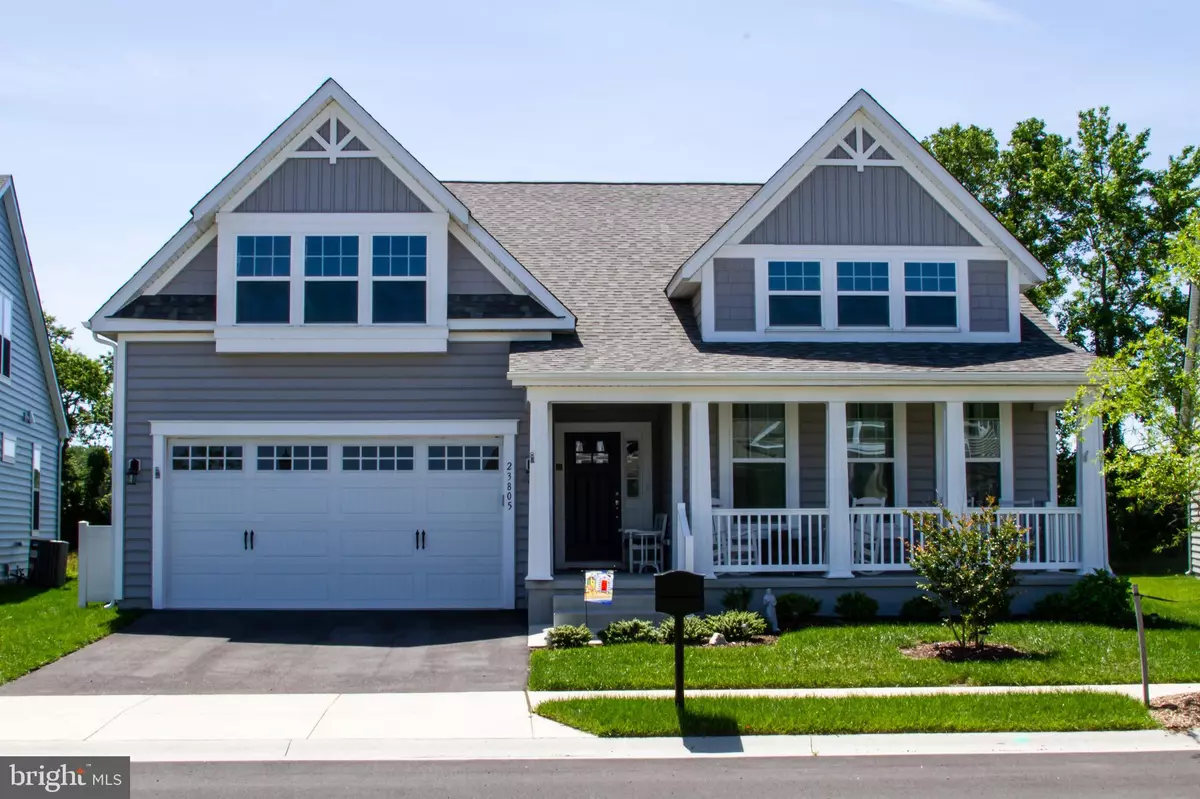$387,000
$392,000
1.3%For more information regarding the value of a property, please contact us for a free consultation.
23805 PEMBROKE Millville, DE 19967
4 Beds
4 Baths
5,519 Sqft Lot
Key Details
Sold Price $387,000
Property Type Condo
Sub Type Condo/Co-op
Listing Status Sold
Purchase Type For Sale
Subdivision Millville By The Sea
MLS Listing ID 1001809000
Sold Date 08/09/18
Style Coastal
Bedrooms 4
Full Baths 3
Half Baths 1
Condo Fees $309/qua
HOA Fees $106/qua
HOA Y/N Y
Originating Board BRIGHT
Year Built 2016
Annual Tax Amount $1,590
Tax Year 2017
Lot Size 5,519 Sqft
Acres 0.13
Property Description
Why wait to build? You can move right in to this partially furnished beach home - ready for a new owner this summer! This 2 year Sea Isle model will grab your attention with the bright open floor plan, spa-like bathroom, luxury vinyl floors throughout the home, upgraded kitchen cabinets, private screened porch, beautiful lighting fixtures and upgraded ceiling fans. The backyard is fenced and backs to private farmland where you can enjoy watching the abundant wildlife. From the front porch you can sit and have an unobstructed view of the lake. Views all around! The 2nd floor of the house provides a guest suite and an additional family room. Need more space? The walk-in attic could easily be converted into another room. Convenient to shopping and restaurants, Millville by the Sea is also big on amenities. Enjoy the seasonal beach shuttle, 2 outdoor pools, fitness center, club house, lake privileges, walking trails, bocce ball court, pickle ball court, and crab shack for your summer crab feasts. Today is a great day to tour this home!
Location
State DE
County Sussex
Area Baltimore Hundred (31001)
Zoning Q
Rooms
Main Level Bedrooms 3
Interior
Interior Features Entry Level Bedroom, Floor Plan - Open, Kitchen - Gourmet, Upgraded Countertops, Window Treatments
Heating Heat Pump(s)
Cooling Heat Pump(s)
Flooring Hardwood
Fireplaces Number 1
Fireplaces Type Gas/Propane
Fireplace Y
Heat Source Electric
Laundry Main Floor
Exterior
Exterior Feature Screened, Porch(es)
Parking Features Garage - Front Entry
Garage Spaces 4.0
Amenities Available Fitness Center, Pier/Dock, Pool - Outdoor, Water/Lake Privileges
Water Access N
Roof Type Shingle
Accessibility 2+ Access Exits, 36\"+ wide Halls
Porch Screened, Porch(es)
Attached Garage 2
Total Parking Spaces 4
Garage Y
Building
Story 2
Foundation Crawl Space
Sewer Public Sewer
Water Public
Architectural Style Coastal
Level or Stories 2
Additional Building Above Grade, Below Grade
New Construction N
Schools
Middle Schools Selbyville
High Schools Indian River
School District Indian River
Others
HOA Fee Include Common Area Maintenance,Road Maintenance,Trash,Management
Senior Community No
Tax ID 134-16.00-2387.00
Ownership Fee Simple
SqFt Source Estimated
Special Listing Condition Standard
Read Less
Want to know what your home might be worth? Contact us for a FREE valuation!

Our team is ready to help you sell your home for the highest possible price ASAP

Bought with Molly Mullins • Keller Williams Realty





