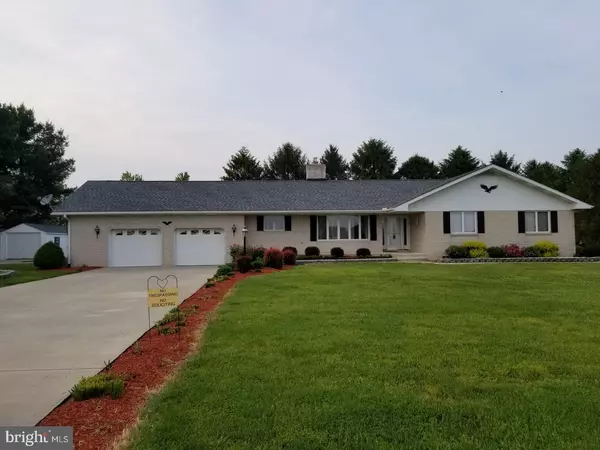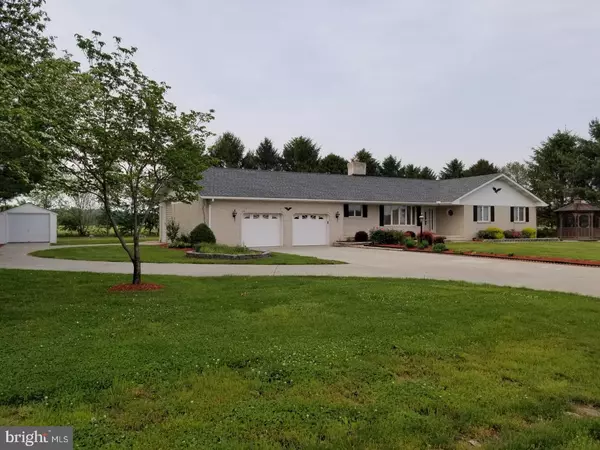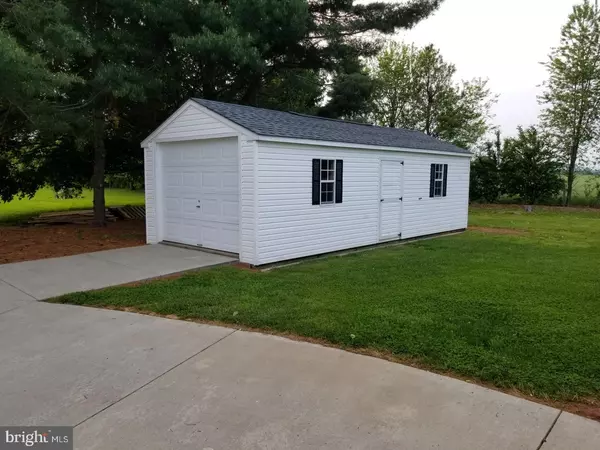$300,000
$300,000
For more information regarding the value of a property, please contact us for a free consultation.
777 OLIN DILL RD Viola, DE 19979
3 Beds
3 Baths
2,368 SqFt
Key Details
Sold Price $300,000
Property Type Single Family Home
Sub Type Detached
Listing Status Sold
Purchase Type For Sale
Square Footage 2,368 sqft
Price per Sqft $126
Subdivision None Available
MLS Listing ID 1001579340
Sold Date 08/15/18
Style Ranch/Rambler
Bedrooms 3
Full Baths 2
Half Baths 1
HOA Y/N N
Abv Grd Liv Area 2,368
Originating Board TREND
Year Built 1976
Annual Tax Amount $1,384
Tax Year 2017
Lot Size 0.910 Acres
Acres 0.91
Lot Dimensions 200X200
Property Description
D-8954 The best of both worlds, just far enough in the country for privacy but close to modern civilization. Within minutes of Dover, Harrington Raceway and the Beaches. They just don't build "Fortresses" like this anymore. This sprawling white brick and vinyl siding ranch sits on a level acre & has many energy efficient features that you won't find in many homes today. Like the Geo-Thermal Heating and AC that also extends to the 20'x 15' All Season's Room, off the LR, that has tiled floors, ceiling fan and plenty of windows. Something else you will not likely find too often is the natural "Solatube" ceiling lighting, and a "Whole House" fan that draws out the hot air & replaces with natural cool air. Since 2007 this home has been constantly remodeled and upgraded to include a Master Suite with hardwood floors, walk-in closet, a full bath w/double sinks and beautiful cabinetry. Also a Jacuzzi tub in the guest bath, and a double- wide concrete Driveway which splits and leads both to a 2 car attached front garage, a large and tall enough for a motor home, attached side entrance gar, and a 1-car detached gar/shed. Entering through the Leaded Designer front door you find a hallway with hardwood floors that run into the 14'x 30' LR, which has a Wood Stove Insert, ceiling fans, and two very large windows where you can capture views of the rear yard. The large eat-in kitchen features white cabinetry, corian counter-tops, SS appliances (D/W is white), pantry with pull out drawers, a double window over the sink, and a large Bay-Window in the Dining Area. The other 2 BR's are nice-sized and have carpeted floors. The 46" wide hallways and 36" int. doors make this home handicap friendly. Other features; 400' deep well, & installed this yr. a 35 yr. arch. shingled roof and Gravity Septic. Seller is offering a one year home warranty.
Location
State DE
County Kent
Area Caesar Rodney (30803)
Zoning AR
Direction Southwest
Rooms
Other Rooms Living Room, Dining Room, Primary Bedroom, Bedroom 2, Kitchen, Family Room, Bedroom 1, Laundry, Other, Attic
Interior
Interior Features Primary Bath(s), Butlers Pantry, Ceiling Fan(s), Attic/House Fan, Stain/Lead Glass, WhirlPool/HotTub, Stall Shower, Kitchen - Eat-In
Hot Water Electric
Heating Geothermal, Programmable Thermostat
Cooling Geothermal
Flooring Wood, Fully Carpeted, Tile/Brick
Fireplaces Number 1
Fireplaces Type Brick
Equipment Built-In Range, Oven - Self Cleaning, Dishwasher, Refrigerator
Fireplace Y
Window Features Bay/Bow
Appliance Built-In Range, Oven - Self Cleaning, Dishwasher, Refrigerator
Heat Source Geo-thermal
Laundry Main Floor
Exterior
Parking Features Inside Access, Garage Door Opener, Oversized
Garage Spaces 6.0
Water Access N
Roof Type Pitched,Shingle
Accessibility Mobility Improvements
Total Parking Spaces 6
Garage Y
Building
Lot Description Irregular, Level, Open, Front Yard, Rear Yard, SideYard(s)
Story 1
Foundation Brick/Mortar
Sewer On Site Septic
Water Well
Architectural Style Ranch/Rambler
Level or Stories 1
Additional Building Above Grade
New Construction N
Schools
Elementary Schools W.B. Simpson
School District Caesar Rodney
Others
Pets Allowed Y
Senior Community No
Tax ID NM-00-11100-01-5400-000
Ownership Fee Simple
Pets Allowed Case by Case Basis
Read Less
Want to know what your home might be worth? Contact us for a FREE valuation!

Our team is ready to help you sell your home for the highest possible price ASAP

Bought with Nancy Nechay-Johns • RE/MAX Horizons





