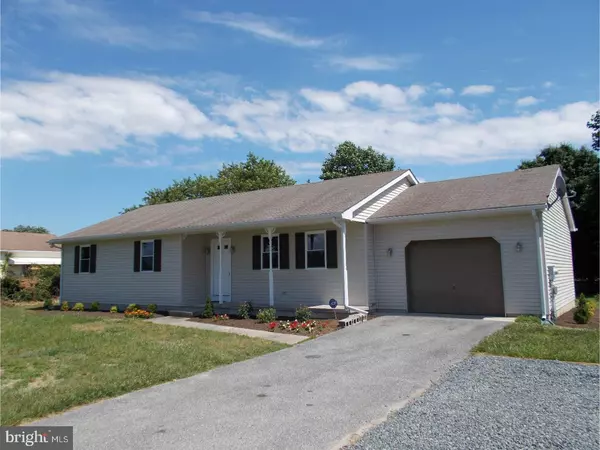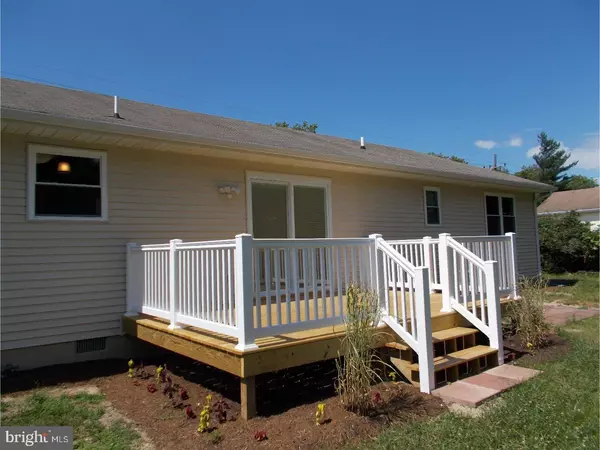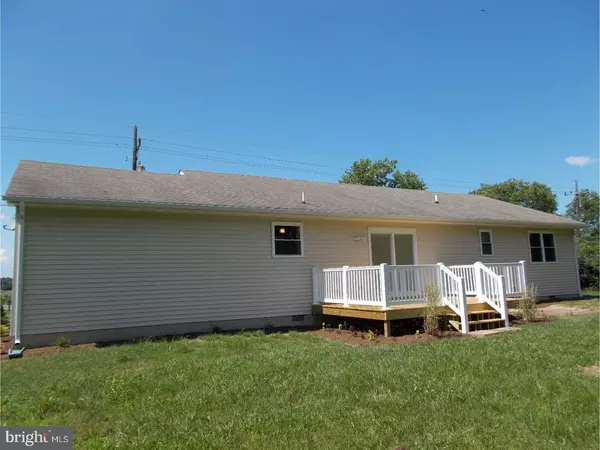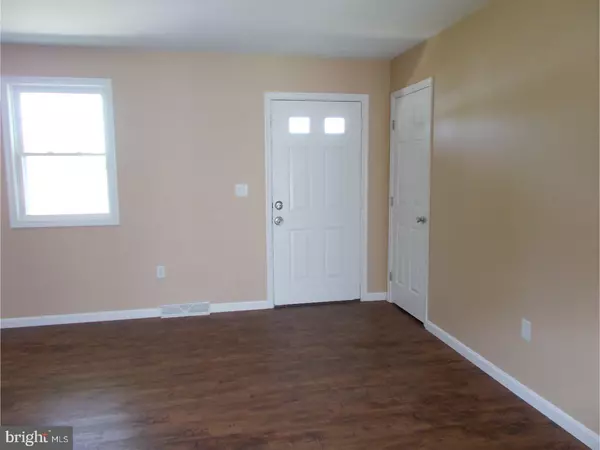$193,000
$195,000
1.0%For more information regarding the value of a property, please contact us for a free consultation.
6071 MILFORD HARRINGTON HWY Harrington, DE 19952
3 Beds
2 Baths
1,344 SqFt
Key Details
Sold Price $193,000
Property Type Single Family Home
Sub Type Detached
Listing Status Sold
Purchase Type For Sale
Square Footage 1,344 sqft
Price per Sqft $143
Subdivision None Available
MLS Listing ID 1001955386
Sold Date 08/16/18
Style Ranch/Rambler
Bedrooms 3
Full Baths 2
HOA Y/N N
Abv Grd Liv Area 1,344
Originating Board TREND
Year Built 1991
Annual Tax Amount $815
Tax Year 2017
Lot Size 0.593 Acres
Acres 0.59
Lot Dimensions 129X200
Property Description
R#10551 - Move in ready home with fresh paint throughout, new stainless steel refrigerator, range and dishwasher. New carpet in all bedrooms, congoleum duraceramic tile in the kitchen/dining area and laundry room. The living room and hallway have Genstock Amend waterproof enhanced luxury plank flooring. The kitchen has a granite counter top with white cabinets. All new light fixtures, paddle fans, tankless water heater and windows. There is a new slider in the dining area that opens up to the new deck and private back yard. Located right on Rt 14 close to Harrington, Milford, Dover and the beaches. The owners are Delaware Licensed Real Estate Brokers or Agents.
Location
State DE
County Kent
Area Lake Forest (30804)
Zoning AR
Rooms
Other Rooms Living Room, Dining Room, Primary Bedroom, Bedroom 2, Kitchen, Bedroom 1, Attic
Interior
Interior Features Primary Bath(s), Ceiling Fan(s), Stall Shower
Hot Water Instant Hot Water
Heating Heat Pump - Electric BackUp, Forced Air
Cooling Central A/C
Flooring Fully Carpeted, Tile/Brick
Equipment Built-In Range, Dishwasher, Refrigerator
Fireplace N
Appliance Built-In Range, Dishwasher, Refrigerator
Laundry Main Floor
Exterior
Exterior Feature Deck(s), Porch(es)
Parking Features Inside Access, Garage Door Opener
Garage Spaces 4.0
Water Access N
Roof Type Pitched,Shingle
Accessibility None
Porch Deck(s), Porch(es)
Attached Garage 1
Total Parking Spaces 4
Garage Y
Building
Lot Description Level, Front Yard, Rear Yard, SideYard(s)
Story 1
Foundation Brick/Mortar
Sewer On Site Septic
Water Well
Architectural Style Ranch/Rambler
Level or Stories 1
Additional Building Above Grade
New Construction N
Schools
School District Lake Forest
Others
Senior Community No
Tax ID MN-00-17100-05-5009-000
Ownership Fee Simple
Acceptable Financing Conventional, VA, FHA 203(b), USDA
Listing Terms Conventional, VA, FHA 203(b), USDA
Financing Conventional,VA,FHA 203(b),USDA
Read Less
Want to know what your home might be worth? Contact us for a FREE valuation!

Our team is ready to help you sell your home for the highest possible price ASAP

Bought with Dustin Parker • Linda Vista Real Estate





