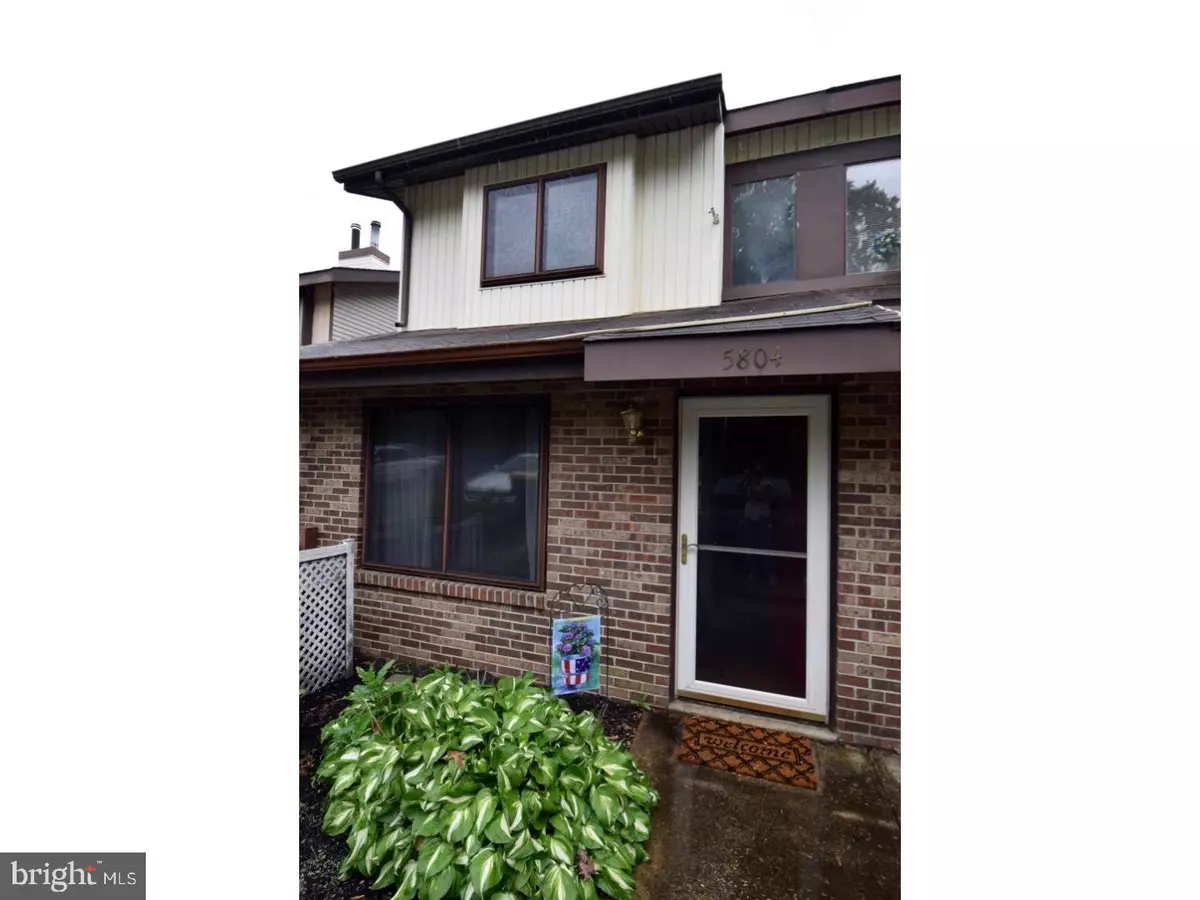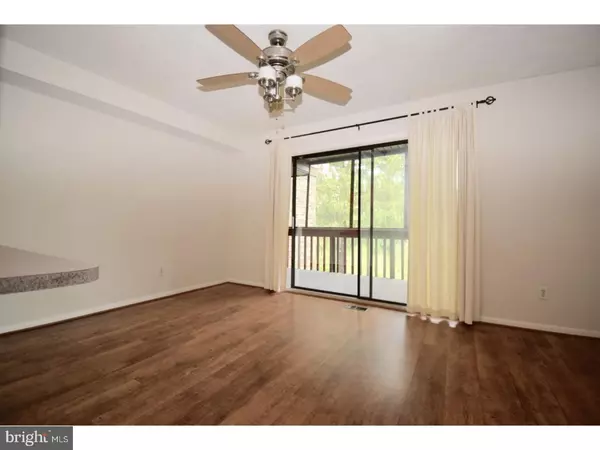$190,000
$190,000
For more information regarding the value of a property, please contact us for a free consultation.
5804 PEPPER RIDGE CT Wilmington, DE 19808
2 Beds
2 Baths
1,575 SqFt
Key Details
Sold Price $190,000
Property Type Townhouse
Sub Type Interior Row/Townhouse
Listing Status Sold
Purchase Type For Sale
Square Footage 1,575 sqft
Price per Sqft $120
Subdivision Pepper Ridge
MLS Listing ID 1001527550
Sold Date 08/17/18
Style Colonial
Bedrooms 2
Full Baths 1
Half Baths 1
HOA Fees $2/ann
HOA Y/N Y
Abv Grd Liv Area 1,575
Originating Board TREND
Year Built 1976
Annual Tax Amount $1,750
Tax Year 2017
Lot Size 2,178 Sqft
Acres 0.05
Lot Dimensions 16X126
Property Description
Location, Location, in the heart of Pike Creek Valley. Townhouse living at its finest. Move in ready. Beautiful maple kitchen cabinets. Dining opens to 2nd floor screened in balcony, over looking privacy and beautiful pond. Peaceful & serene. Upgraded new flooring. Bathroom features double vanity with granite, tile flooring & surround with large soaking tub. Finished basement features a cozy fireplace, that exits to a covered patio to the peaceful back yard. All of this , as well as loads of storage. NEW ROOF currently being installed with 25 Year Warranty! This could be the one!
Location
State DE
County New Castle
Area Elsmere/Newport/Pike Creek (30903)
Zoning NCTH
Rooms
Other Rooms Living Room, Dining Room, Primary Bedroom, Kitchen, Family Room, Bedroom 1
Basement Full
Interior
Hot Water Electric
Heating Oil, Forced Air
Cooling Central A/C
Fireplaces Number 1
Fireplace Y
Heat Source Oil
Laundry Upper Floor
Exterior
Exterior Feature Patio(s), Balcony
Water Access N
Accessibility None
Porch Patio(s), Balcony
Garage N
Building
Story 2
Sewer Public Sewer
Water Public
Architectural Style Colonial
Level or Stories 2
Additional Building Above Grade
New Construction N
Schools
School District Red Clay Consolidated
Others
Senior Community No
Tax ID 08-036.20-255
Ownership Fee Simple
Read Less
Want to know what your home might be worth? Contact us for a FREE valuation!

Our team is ready to help you sell your home for the highest possible price ASAP

Bought with Mia Burch • Long & Foster Real Estate, Inc.





