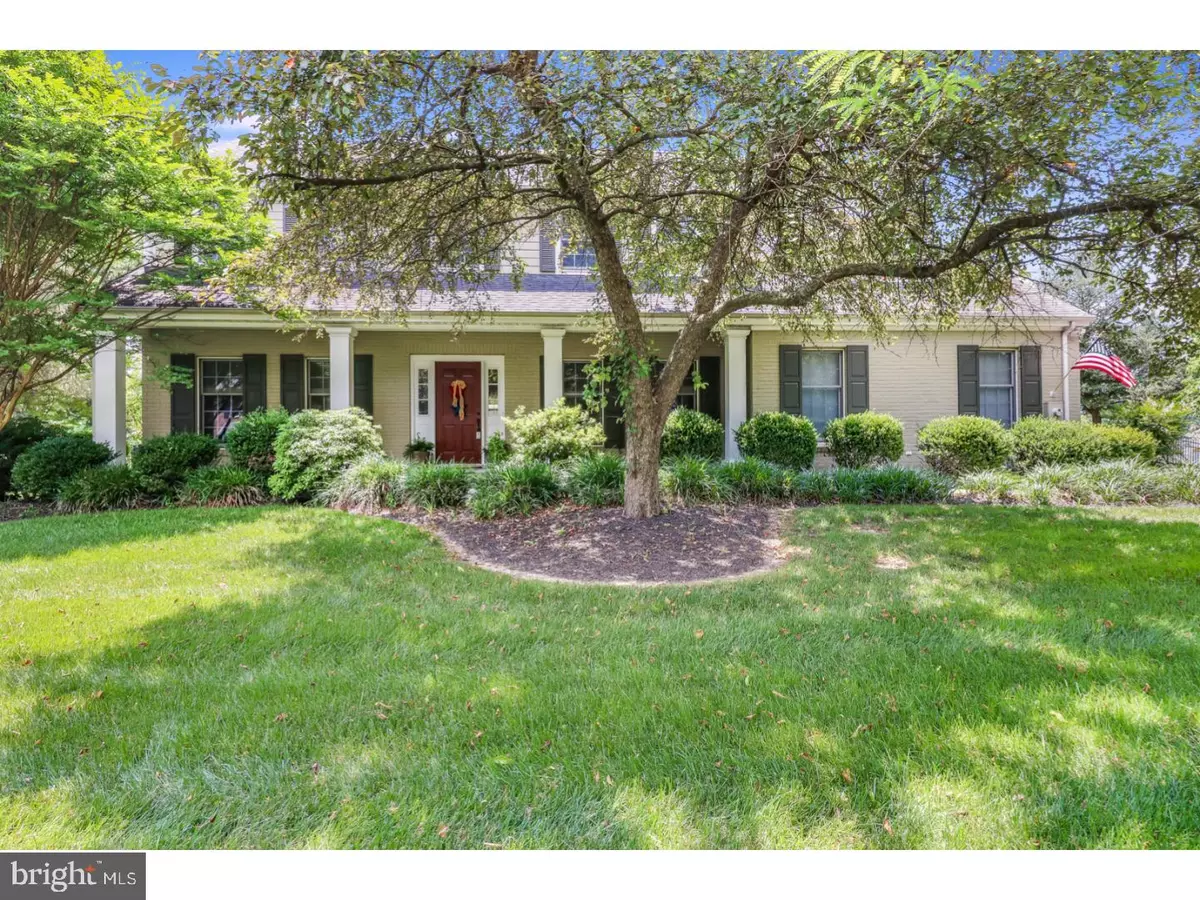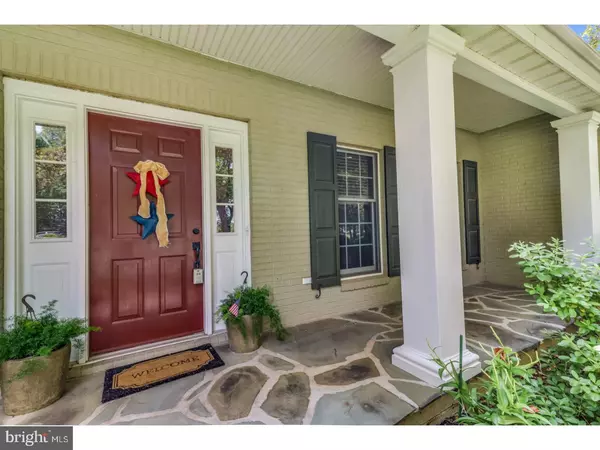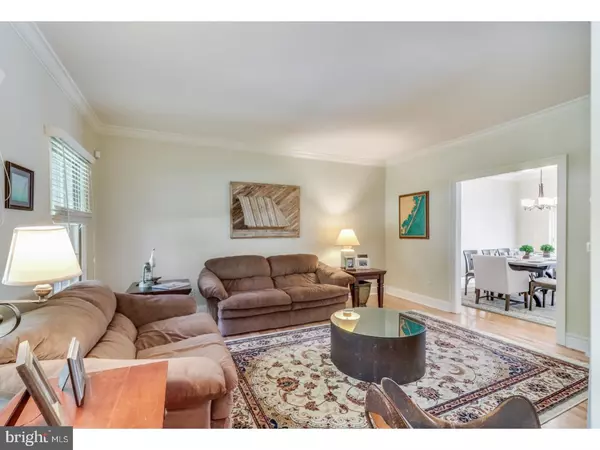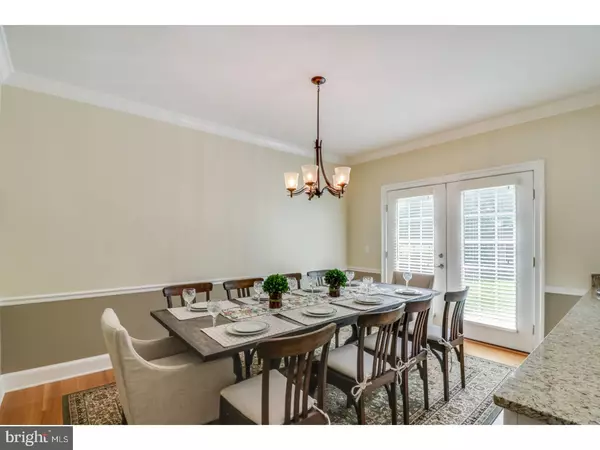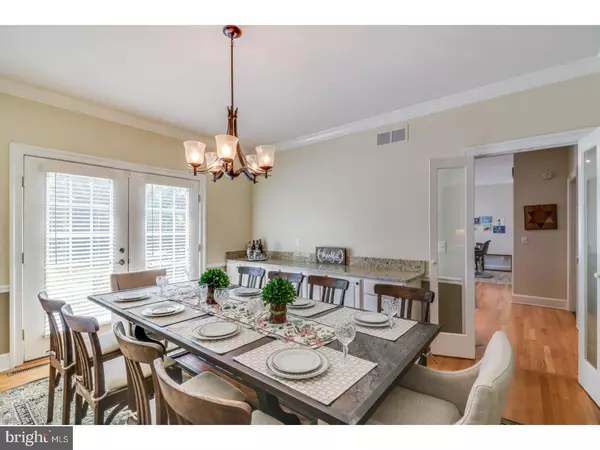$390,000
$394,500
1.1%For more information regarding the value of a property, please contact us for a free consultation.
2010 WINDSWEPT DR Dover, DE 19901
4 Beds
3 Baths
3,634 SqFt
Key Details
Sold Price $390,000
Property Type Single Family Home
Sub Type Detached
Listing Status Sold
Purchase Type For Sale
Square Footage 3,634 sqft
Price per Sqft $107
Subdivision Windswept
MLS Listing ID 1001922558
Sold Date 08/21/18
Style Colonial
Bedrooms 4
Full Baths 2
Half Baths 1
HOA Fees $16/ann
HOA Y/N Y
Abv Grd Liv Area 3,039
Originating Board TREND
Year Built 1988
Annual Tax Amount $1,971
Tax Year 2017
Lot Size 0.584 Acres
Acres 0.73
Lot Dimensions 195 X167
Property Description
Ref# 12393-. In one of Dover's most sought after neighborhoods, Windswept, offering Custom, Charm, Warmth & Traditional Style. A large, beautifully (Jerith)fenced backyard & shade trees are part of the serene setting w/a newly installed deck which has a peaceful view of the pond. Inside features include 9' Ceilings on 1st floor, hardwood floors, & private 1st floor office, FR w/brick woodburning fireplace & built-ins that's open to the fully applianced eat-in kitchen. The kitchen was just remodeled this year which includes a new, custom island, brand new, high quality cabinets, granite counter tops, gas cooking and new stainless steel appliances. Upstairs are 4 Bedrooms all w/ ceiling fans. Enter the master suite through double doors. The updated private bath with granite is the perfect place to unwind. The walk-in closet w/extra attic storage space is every fashionistas dream come true. The newly finished basement offers a large rec. room plus another room perfect for a 5th bedroom, or playroom. This home is complete w/3 car garage & 2 Zoned HVAC. Hardiplank Exterior. Come on in and see.
Location
State DE
County Kent
Area Caesar Rodney (30803)
Zoning RM
Direction East
Rooms
Other Rooms Living Room, Dining Room, Primary Bedroom, Bedroom 2, Bedroom 3, Kitchen, Family Room, Bedroom 1, Other, Attic
Basement Full
Interior
Interior Features Primary Bath(s), Kitchen - Island, Butlers Pantry, Ceiling Fan(s), Water Treat System, Exposed Beams, Stall Shower, Dining Area
Hot Water Natural Gas
Heating Gas, Forced Air, Zoned
Cooling Central A/C
Flooring Wood, Fully Carpeted, Tile/Brick
Fireplaces Number 1
Fireplaces Type Brick
Equipment Built-In Range, Dishwasher, Refrigerator, Disposal
Fireplace Y
Appliance Built-In Range, Dishwasher, Refrigerator, Disposal
Heat Source Natural Gas
Laundry Main Floor
Exterior
Exterior Feature Deck(s), Porch(es)
Parking Features Inside Access, Garage Door Opener
Garage Spaces 6.0
Fence Other
Utilities Available Cable TV
Water Access N
Roof Type Pitched,Shingle
Accessibility None
Porch Deck(s), Porch(es)
Total Parking Spaces 6
Garage N
Building
Lot Description Corner, Level, Open, Front Yard, Rear Yard, SideYard(s)
Story 2
Foundation Brick/Mortar
Sewer Public Sewer
Water Public
Architectural Style Colonial
Level or Stories 2
Additional Building Above Grade, Below Grade
Structure Type 9'+ Ceilings
New Construction N
Schools
Elementary Schools W.B. Simpson
High Schools Caesar Rodney
School District Caesar Rodney
Others
HOA Fee Include Common Area Maintenance
Senior Community No
Tax ID NM-00-08604-01-3900-000 & 7-00-08604-01-4000-00001
Ownership Fee Simple
Acceptable Financing Conventional, VA, FHA 203(b)
Listing Terms Conventional, VA, FHA 203(b)
Financing Conventional,VA,FHA 203(b)
Read Less
Want to know what your home might be worth? Contact us for a FREE valuation!

Our team is ready to help you sell your home for the highest possible price ASAP

Bought with Lynnette M Childs • Myers Realty

