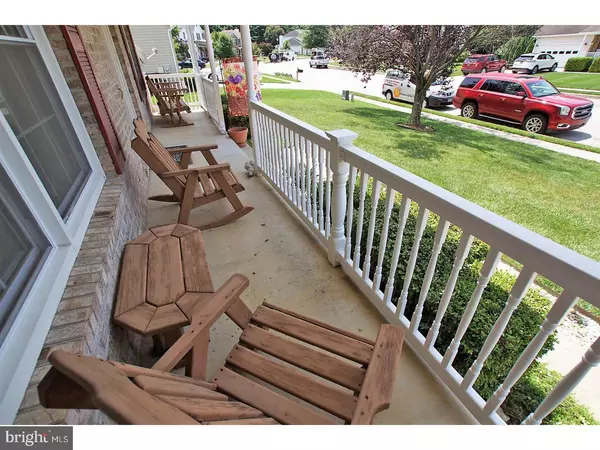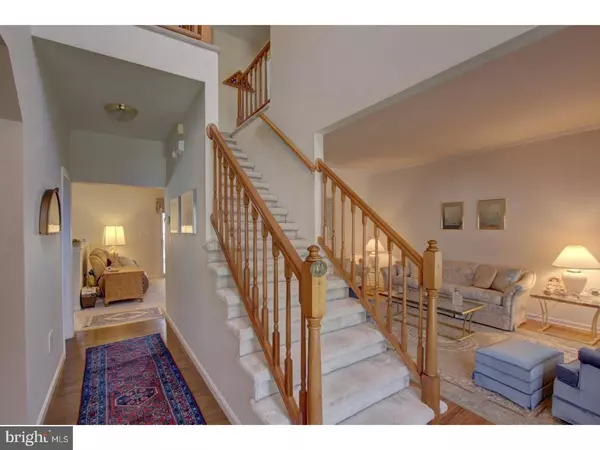$280,000
$295,000
5.1%For more information regarding the value of a property, please contact us for a free consultation.
23 PIN OAK DR Dover, DE 19904
4 Beds
3 Baths
2,718 SqFt
Key Details
Sold Price $280,000
Property Type Single Family Home
Sub Type Detached
Listing Status Sold
Purchase Type For Sale
Square Footage 2,718 sqft
Price per Sqft $103
Subdivision Hidden Oaks
MLS Listing ID 1001972632
Sold Date 08/21/18
Style Colonial
Bedrooms 4
Full Baths 2
Half Baths 1
HOA Y/N N
Abv Grd Liv Area 2,718
Originating Board TREND
Year Built 1991
Annual Tax Amount $2,556
Tax Year 2017
Lot Size 10,004 Sqft
Acres 0.23
Lot Dimensions 90X111
Property Description
From the minute you walk through the front door and see the flow of this home, you will love it. The kitchen, eating area, TV room and 14' x 14' three seasons room all lead to the patio and the salt water pool. The utility room is over sized with a shower and door leading to the outside. Formal living and dining room are a plus with a 5 x 6 wet bar, including a wine rack and storage areas. In the TV room is a wood burning fireplace. Kitchen includes desk area for your cook books and computer, hard surface counter tops and pantries. Second floor includes a master suite with room enough for a sitting area or exercise equipment, tiled shower, large tub, double his and hers vanities. Three more bedrooms, one is being used as an office. Full basement for the handyman and a 2 car attached garage.
Location
State DE
County Kent
Area Capital (30802)
Zoning R10
Direction West
Rooms
Other Rooms Living Room, Dining Room, Primary Bedroom, Bedroom 2, Bedroom 3, Kitchen, Family Room, Bedroom 1, Laundry
Basement Full, Unfinished
Interior
Interior Features Primary Bath(s), Butlers Pantry, Ceiling Fan(s), Wet/Dry Bar
Hot Water Natural Gas
Heating Gas, Forced Air
Cooling Central A/C
Flooring Wood, Fully Carpeted, Vinyl
Fireplaces Number 1
Equipment Oven - Self Cleaning, Dishwasher, Refrigerator
Fireplace Y
Appliance Oven - Self Cleaning, Dishwasher, Refrigerator
Heat Source Natural Gas
Laundry Main Floor
Exterior
Exterior Feature Roof, Porch(es)
Garage Spaces 4.0
Pool In Ground
Utilities Available Cable TV
Water Access N
Roof Type Pitched,Shingle
Accessibility None
Porch Roof, Porch(es)
Total Parking Spaces 4
Garage N
Building
Story 2
Sewer Public Sewer
Water Public
Architectural Style Colonial
Level or Stories 2
Additional Building Above Grade
New Construction N
Schools
School District Capital
Others
Senior Community No
Tax ID ED-05-06714-04-2100-000
Ownership Fee Simple
Acceptable Financing Conventional
Listing Terms Conventional
Financing Conventional
Read Less
Want to know what your home might be worth? Contact us for a FREE valuation!

Our team is ready to help you sell your home for the highest possible price ASAP

Bought with Non Subscribing Member • Non Member Office





