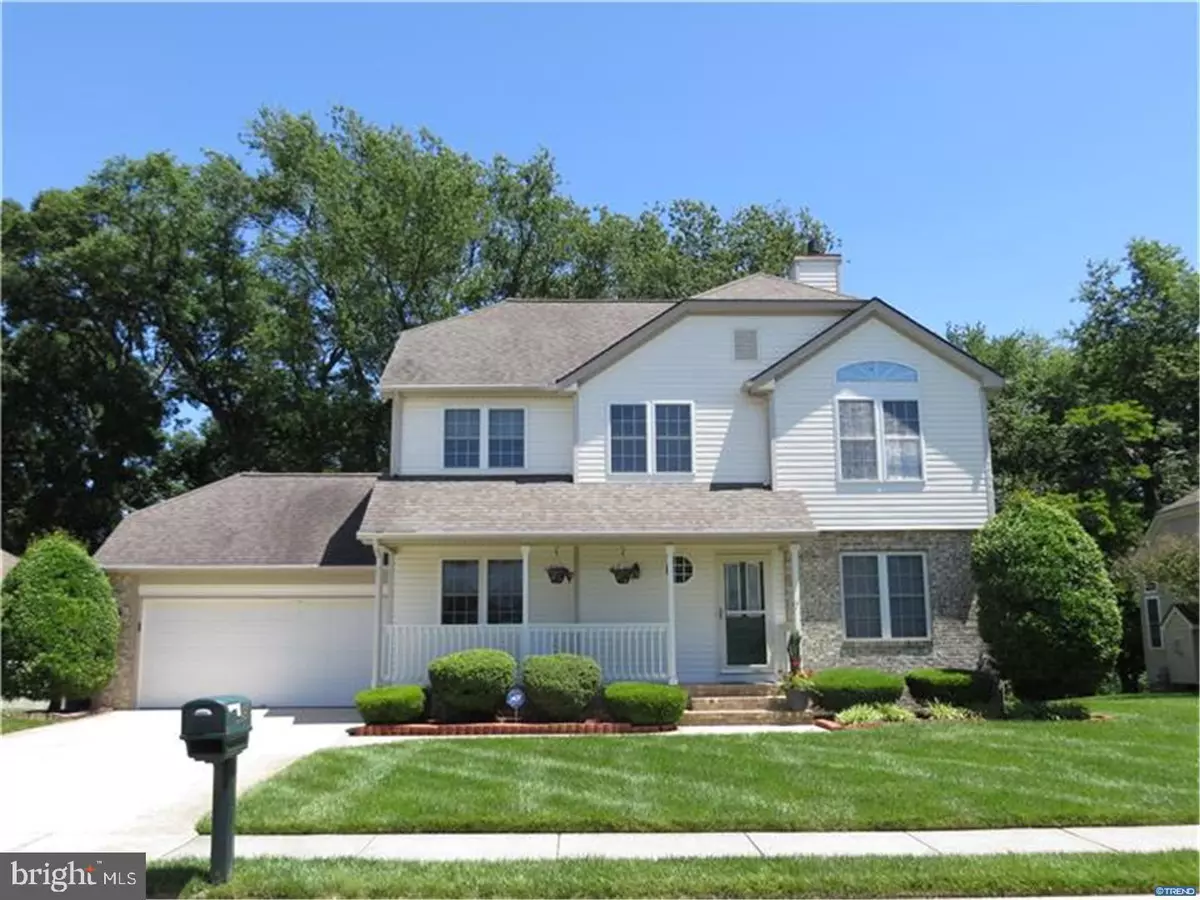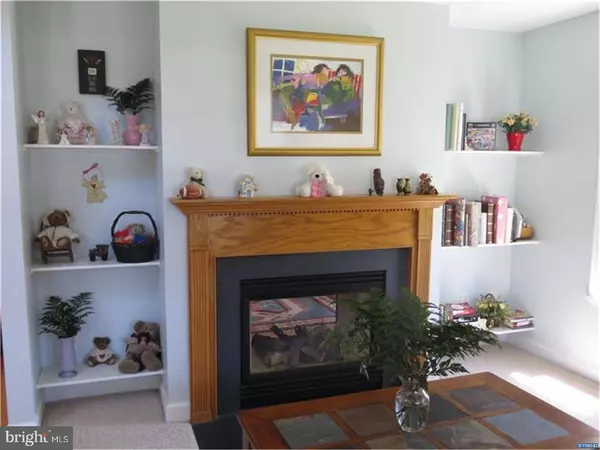$244,900
$244,900
For more information regarding the value of a property, please contact us for a free consultation.
35 VINING RUN Camden, DE 19934
4 Beds
3 Baths
1,842 SqFt
Key Details
Sold Price $244,900
Property Type Single Family Home
Sub Type Detached
Listing Status Sold
Purchase Type For Sale
Square Footage 1,842 sqft
Price per Sqft $132
Subdivision Pharsalia
MLS Listing ID 1001931366
Sold Date 08/22/18
Style Contemporary
Bedrooms 4
Full Baths 2
Half Baths 1
HOA Fees $20/ann
HOA Y/N Y
Abv Grd Liv Area 1,842
Originating Board TREND
Year Built 1998
Annual Tax Amount $1,792
Tax Year 2017
Lot Size 10,019 Sqft
Acres 0.23
Lot Dimensions 75 X 135
Property Description
Pride of ownership shows in this one owner home! It starts with an inviting front porch and entrance into a large two story foyer. Features include a living room, formal dining room with chair molding, family room and a spacious eat in kitchen that opens to the family room. Beautiful hardwood flooring flows from the foyer to the kitchen and family room. Lots of windows makes the home sunny and bright. A special feature is the double sided gas fireplace with book shelves in living room and the family room on the other side! The kitchen features plenty of cabinets and solid surface counter space with bar seating, stainless steel appliances and recessed lights. The kitchen, which opens to the family room, has sliding doors to the large deck, great for entertaining. There is also an 8 x 5 laundry room that includes the washer and dryer. Upstairs are 4 spacious bedrooms. The master bedroom has a walk in closet and gorgeous master bath with custom full size tiled shower, comfort height vanities and tile flooring. The second full bath has double sinks, and a privacy room with toilet and tub/shower. Other features include a waterproofed crawl space with sump pump and new HVAC 2.5 years ago. Located on a premium lot, the fenced yard has a large deck and backs to the woods at Brecknock Park. Beautiful tree line to enjoy the changing seasons! Located in the CR School District and close to DAFB! Only a relocation makes this home available!
Location
State DE
County Kent
Area Caesar Rodney (30803)
Zoning NA
Rooms
Other Rooms Living Room, Dining Room, Primary Bedroom, Bedroom 2, Bedroom 3, Kitchen, Family Room, Bedroom 1, Laundry, Attic
Interior
Interior Features Primary Bath(s), Kitchen - Island, Butlers Pantry, Ceiling Fan(s), Stall Shower, Dining Area
Hot Water Natural Gas
Heating Gas, Forced Air
Cooling Central A/C
Flooring Wood, Fully Carpeted, Tile/Brick
Fireplaces Number 1
Fireplaces Type Gas/Propane
Equipment Built-In Range, Dishwasher, Refrigerator, Disposal
Fireplace Y
Appliance Built-In Range, Dishwasher, Refrigerator, Disposal
Heat Source Natural Gas
Laundry Main Floor
Exterior
Exterior Feature Deck(s), Porch(es)
Parking Features Inside Access, Garage Door Opener
Garage Spaces 4.0
Fence Other
Utilities Available Cable TV
Water Access N
Roof Type Pitched,Shingle
Accessibility None
Porch Deck(s), Porch(es)
Attached Garage 2
Total Parking Spaces 4
Garage Y
Building
Lot Description Open, Trees/Wooded
Story 2
Foundation Brick/Mortar
Sewer Public Sewer
Water Public
Architectural Style Contemporary
Level or Stories 2
Additional Building Above Grade
New Construction N
Schools
Elementary Schools W.B. Simpson
Middle Schools Fred Fifer
High Schools Caesar Rodney
School District Caesar Rodney
Others
HOA Fee Include Common Area Maintenance
Senior Community No
Tax ID NM-02-08519-02-3000-000
Ownership Fee Simple
Acceptable Financing Conventional, VA, FHA 203(b)
Listing Terms Conventional, VA, FHA 203(b)
Financing Conventional,VA,FHA 203(b)
Read Less
Want to know what your home might be worth? Contact us for a FREE valuation!

Our team is ready to help you sell your home for the highest possible price ASAP

Bought with Barbara J Walker • Keller Williams Realty Central-Delaware





