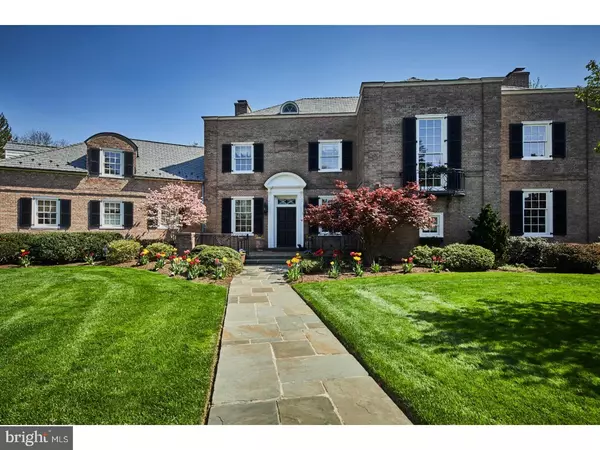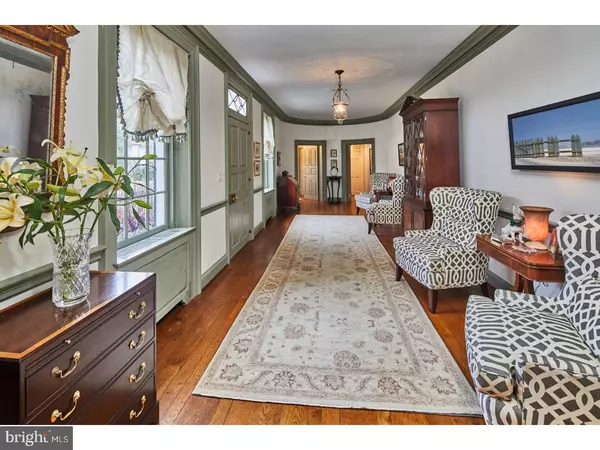$2,131,000
$2,415,000
11.8%For more information regarding the value of a property, please contact us for a free consultation.
1100 BARTON CIR Greenville, DE 19807
6 Beds
7 Baths
8,663 SqFt
Key Details
Sold Price $2,131,000
Property Type Single Family Home
Sub Type Detached
Listing Status Sold
Purchase Type For Sale
Square Footage 8,663 sqft
Price per Sqft $245
Subdivision Westover Hills
MLS Listing ID 1000213594
Sold Date 08/23/18
Style Traditional,AirLite
Bedrooms 6
Full Baths 5
Half Baths 2
HOA Fees $91/ann
HOA Y/N Y
Abv Grd Liv Area 8,663
Originating Board TREND
Year Built 1941
Annual Tax Amount $10,939
Tax Year 2017
Lot Size 0.790 Acres
Acres 0.79
Lot Dimensions 168X134
Property Description
Magnificent 1940's Federal style Westover Hills Manor home on close to an acre has been pristinely updated without spoiling the impressive architectural significance. Quoin corners, eyebrow dormers, original iron work balcony and balustrade are some of the architecture features rarely seen today. Discerning buyers will appreciate the home owners' commitment to this property's architectural integrity. 6 bedrooms, 5.2 bath brick home sits privately, completely fenced on cul-de-sac backing to golf course & church with separate 3-car garage with apartment. Formal entry foyer axis creates ease of circulation to library, living room, dining room, kitchen and parlor. For modern day convenience, new mud room family entrance offers easy access to recently completed custom, stunning kitchen. Mud room finished with heated tile flooring, and custom cubby system. Premier Kitchen, from New Holland, PA includes Calacatta Manhattan honed marble countertops, full range of chefs appliances - Wolf Range & steam oven, Thermador warming drawers, 48" Sub Zero and dual Asko dishwashers. No detail was spared in the hand crafted cabinets with fumed oak back splash and island top with butcher block finish. Ideal for entertaining, a wet bar finishes off this superior space with icemaker and wine refrigerator. Seamlessly continue entertaining into current dining room, which could also be used as a family room and adjacent rear patio via four sets of double doors. Adjoining parlor space transitions dining room to inviting family room and walnut library, both with fireplaces. Elegant curved bannister staircase leads to second floor which hosts impressive master suite with 3 other bedrooms. Master suite includes separate sitting room, closet lined dressing room, fireplace lit bedroom with custom built-ins, and large bathroom with dual vanities, large soaking tub and larger dressing room (hers). Oversized ensuite bedroom, laundry room, two other bed rooms and full bath complete this floor. Third floor hosts additional bedroom and bath with cedar closet and large 2nd family room/playroom. Add the 3-car detached garage with apartment above to create a courtyard. Professionally landscaped yard with extensive lighting & irrigation system. Extensive custom millwork throughout, from custom mantels, crown and panel molding and wainscoating. All major systems replaced; Davinci tile roof with copper (2017) HVAC (2010/2016); wndw restoration (2014); hot water heater (2017.)
Location
State DE
County New Castle
Area Hockssn/Greenvl/Centrvl (30902)
Zoning NC15
Rooms
Other Rooms Living Room, Dining Room, Primary Bedroom, Bedroom 2, Bedroom 3, Kitchen, Family Room, Bedroom 1, Laundry, Other, Attic
Basement Partial
Interior
Interior Features Primary Bath(s), Kitchen - Island, Butlers Pantry, Stain/Lead Glass, Sprinkler System, Water Treat System, 2nd Kitchen, Wet/Dry Bar, Stall Shower, Breakfast Area
Hot Water Natural Gas
Heating Gas, Steam
Cooling Central A/C
Flooring Wood, Tile/Brick, Marble
Fireplaces Type Marble
Equipment Built-In Range, Oven - Wall, Commercial Range, Dishwasher, Refrigerator, Disposal
Fireplace N
Window Features Bay/Bow,Replacement
Appliance Built-In Range, Oven - Wall, Commercial Range, Dishwasher, Refrigerator, Disposal
Heat Source Natural Gas, Other
Laundry Upper Floor
Exterior
Exterior Feature Patio(s)
Garage Spaces 6.0
Fence Other
Utilities Available Cable TV
View Y/N Y
Water Access N
View Golf Course
Roof Type Metal,Tile
Accessibility None
Porch Patio(s)
Total Parking Spaces 6
Garage Y
Building
Lot Description Cul-de-sac, Level, Open, Front Yard, Rear Yard, SideYard(s)
Story 3+
Foundation Stone, Concrete Perimeter
Sewer Public Sewer
Water Public
Architectural Style Traditional, AirLite
Level or Stories 3+
Additional Building Above Grade
Structure Type 9'+ Ceilings
New Construction N
Schools
Elementary Schools Brandywine Springs School
Middle Schools Alexis I. Du Pont
High Schools Alexis I. Dupont
School District Red Clay Consolidated
Others
HOA Fee Include Common Area Maintenance,Snow Removal
Senior Community No
Tax ID 07-030.30-116
Ownership Fee Simple
Security Features Security System
Read Less
Want to know what your home might be worth? Contact us for a FREE valuation!

Our team is ready to help you sell your home for the highest possible price ASAP

Bought with Rick James • Monument Sotheby's International Realty





