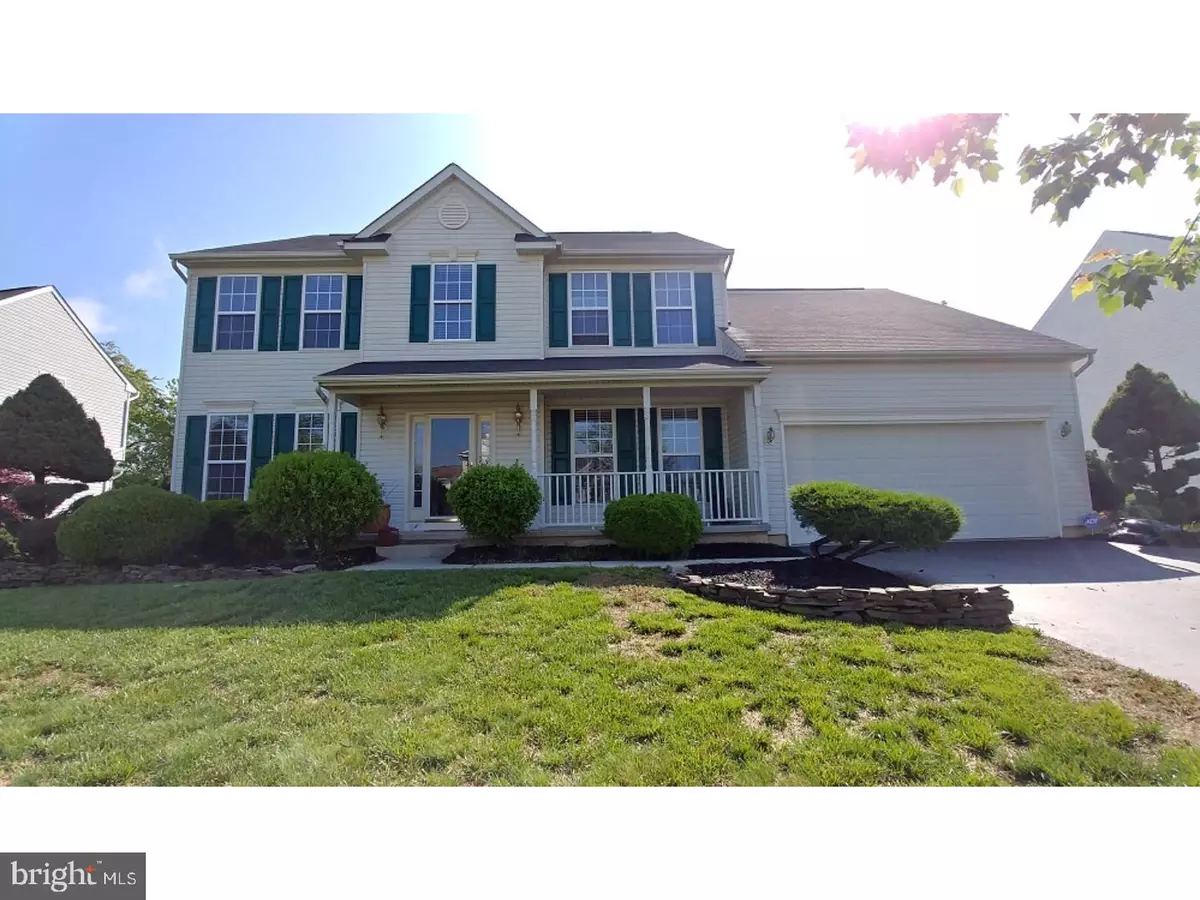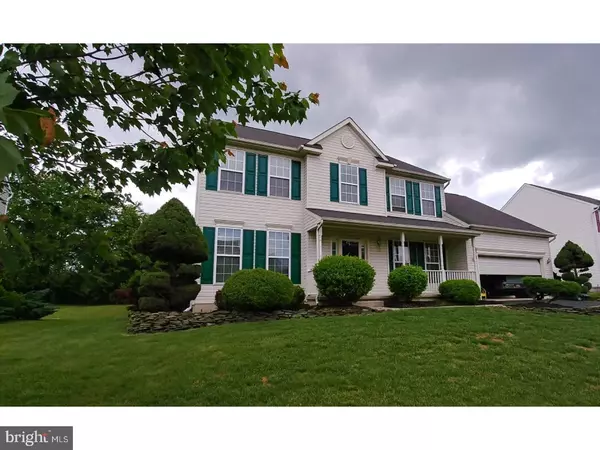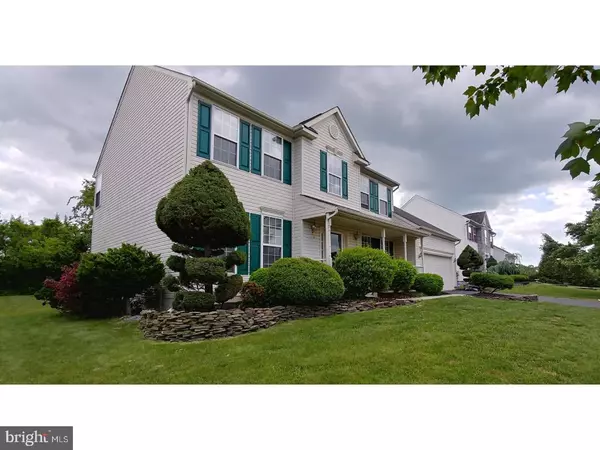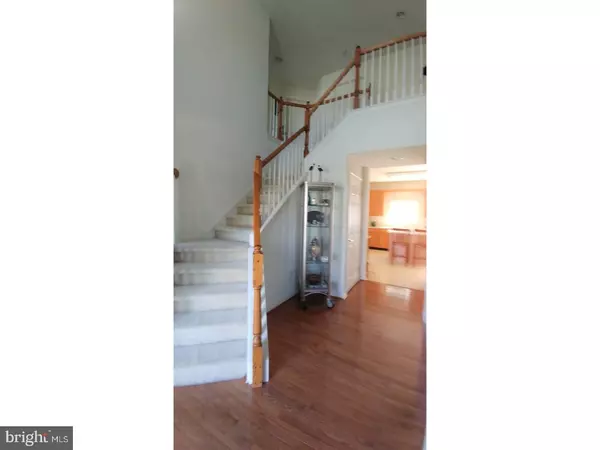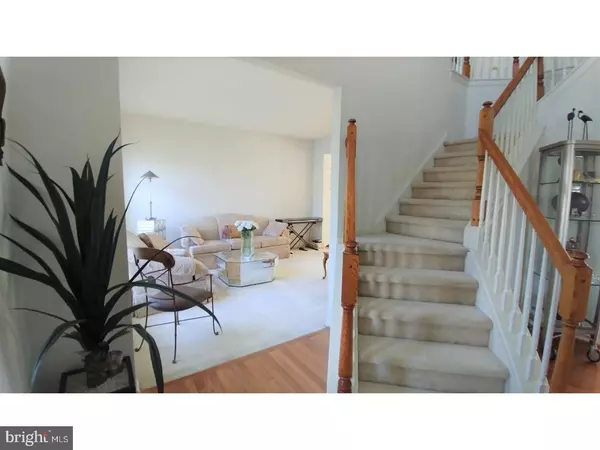$310,000
$324,900
4.6%For more information regarding the value of a property, please contact us for a free consultation.
122 EDGAR RD Townsend, DE 19734
4 Beds
3 Baths
2,550 SqFt
Key Details
Sold Price $310,000
Property Type Single Family Home
Sub Type Detached
Listing Status Sold
Purchase Type For Sale
Square Footage 2,550 sqft
Price per Sqft $121
Subdivision Townsend Village
MLS Listing ID 1001547958
Sold Date 08/24/18
Style Colonial
Bedrooms 4
Full Baths 2
Half Baths 1
HOA Fees $25/ann
HOA Y/N Y
Abv Grd Liv Area 2,550
Originating Board TREND
Year Built 2006
Annual Tax Amount $2,993
Tax Year 2017
Lot Size 10,454 Sqft
Acres 0.24
Property Description
Welcome Home to a beautiful and spacious 4 Bedroom, 2.5 Bath colonial home in Townsend Village I, in the highly sought after Appoquinimink School District. Enjoy your coffee on the porch of this well maintained home. Has an inviting entrance and large open foyer with hardwood and unique turned staircase. The spacious eat-in kitchen with island has lots of cabinets for storage and Large Pantry. The bright Kitchen overlooks the Family Room, where you'll enjoy a cozy Gas Fireplace. First-floor Office/Study can be used for your home office. Living Room and Dining Room have plenty of room for entertaining and relaxation. Laundry conveniently located on the main floor off the garage. On the Upper Level is the owner's Master Bedroom Suite, a beautiful retreat with large walk-in closet. The Master Bath has garden tub, shower, and double vanity. There are 3 other nicely sized bedrooms and full bath. The unfinished basement is ready for you to finish. Allows plenty of organized storage, exercise area, workshop or space for the hobbyist. Attached two-car garage has ample storage as well. No need to wait for new construction. Hard to find a home like this backing to trees with manicured lawn. Lawn care package included. Fresh neutral paint. Conveniently located to community playground, medical, shopping, restaurants, Rt. 1, Dover Downs, Dover AFB, and Delaware Beaches. Put this home on your tour today!
Location
State DE
County New Castle
Area South Of The Canal (30907)
Zoning 25R1A
Direction West
Rooms
Other Rooms Living Room, Dining Room, Primary Bedroom, Bedroom 2, Bedroom 3, Kitchen, Family Room, Bedroom 1, Laundry, Other, Attic
Basement Full, Unfinished
Interior
Interior Features Primary Bath(s), Kitchen - Island, Butlers Pantry, Ceiling Fan(s), Kitchen - Eat-In
Hot Water Electric
Heating Gas, Forced Air
Cooling Central A/C
Flooring Wood, Fully Carpeted, Vinyl
Fireplaces Number 1
Equipment Built-In Range, Dishwasher, Built-In Microwave
Fireplace Y
Appliance Built-In Range, Dishwasher, Built-In Microwave
Heat Source Natural Gas
Laundry Main Floor
Exterior
Exterior Feature Porch(es)
Parking Features Inside Access, Garage Door Opener
Garage Spaces 5.0
Utilities Available Cable TV
Water Access N
Roof Type Shingle,Wood,Tile
Accessibility None
Porch Porch(es)
Attached Garage 2
Total Parking Spaces 5
Garage Y
Building
Lot Description Level
Story 2
Foundation Concrete Perimeter
Sewer Public Sewer
Water Public
Architectural Style Colonial
Level or Stories 2
Additional Building Above Grade
Structure Type 9'+ Ceilings
New Construction N
Schools
High Schools Middletown
School District Appoquinimink
Others
HOA Fee Include Common Area Maintenance,Snow Removal
Senior Community No
Tax ID 25-001.00-089
Ownership Fee Simple
Security Features Security System
Acceptable Financing Conventional, VA, FHA 203(b)
Listing Terms Conventional, VA, FHA 203(b)
Financing Conventional,VA,FHA 203(b)
Read Less
Want to know what your home might be worth? Contact us for a FREE valuation!

Our team is ready to help you sell your home for the highest possible price ASAP

Bought with Judy Springer • Empower Real Estate, LLC

