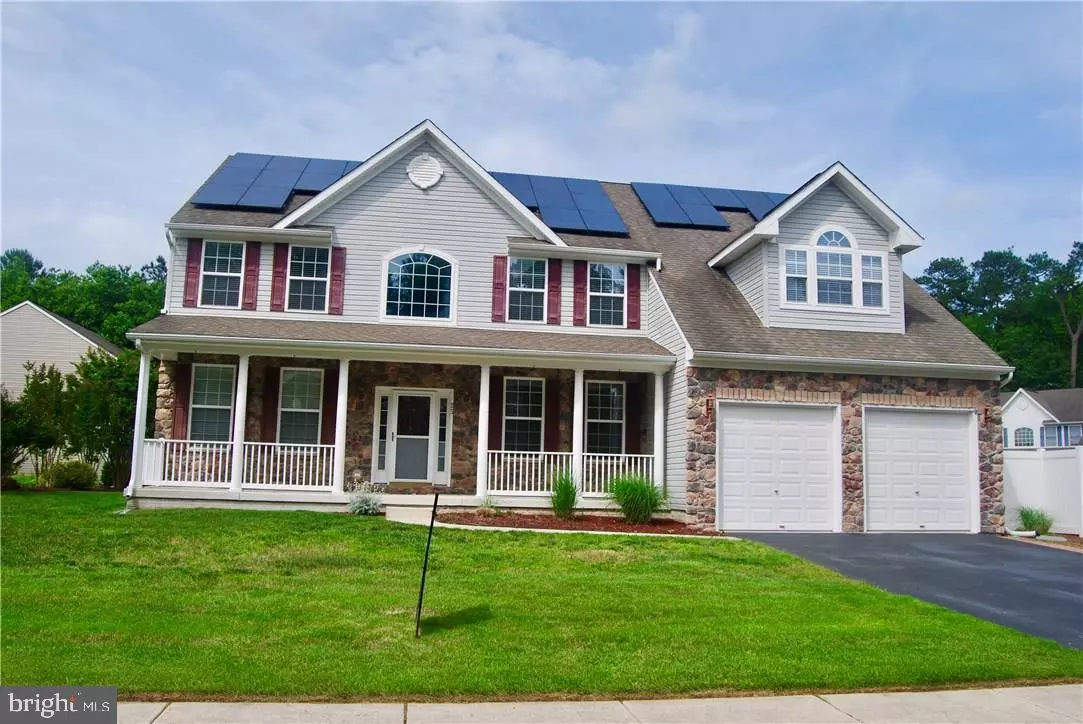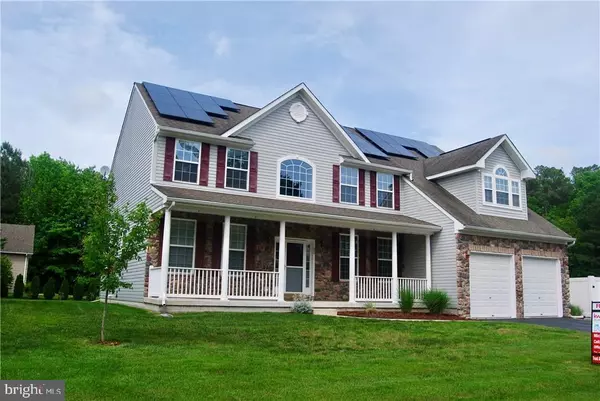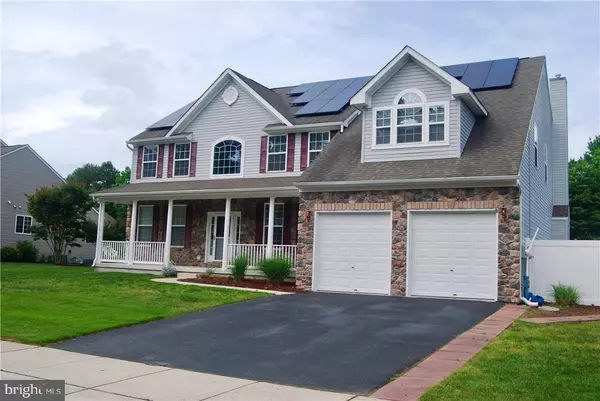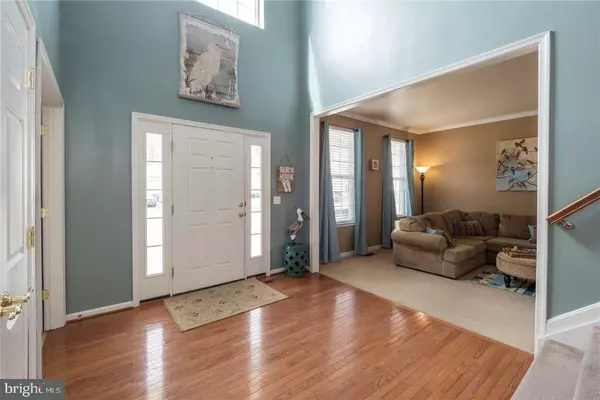$348,000
$355,888
2.2%For more information regarding the value of a property, please contact us for a free consultation.
25 RONZETTI AVE Selbyville, DE 19975
5 Beds
4 Baths
3,750 SqFt
Key Details
Sold Price $348,000
Property Type Single Family Home
Sub Type Detached
Listing Status Sold
Purchase Type For Sale
Square Footage 3,750 sqft
Price per Sqft $92
Subdivision Victoria Forest
MLS Listing ID 1001576518
Sold Date 07/20/18
Style Coastal,Colonial
Bedrooms 5
Full Baths 3
Half Baths 1
HOA Fees $25/ann
HOA Y/N Y
Abv Grd Liv Area 3,750
Originating Board SCAOR
Year Built 2006
Annual Tax Amount $2,087
Lot Size 0.300 Acres
Acres 0.3
Property Description
You will be amazed as soon as you walk into this semi-custom 5 bedroom home located just minutes from Fenwick Island and your feet in the Atlantic Ocean! Enjoy the versatility of this expansive floor plan with the first floor study, formal living & dining rooms, expanded kitchen and breakfast area as well as the enormous great room with gas fireplace. Upstairs you will find an astonishing owner?s suite with optional sitting room, huge walk in closets and upgraded owner?s bathroom equipped with soaking tub and separate shower. With the vinyl privacy fence wrapping the entire side yard, relish everything that beach living has to offer sitting by or taking a dip into your private 44,000 gallon pool. This super energy efficient home is even equipped with solar panels giving the home an average electric bill of only $120 per month. Another great feature is the conditioned crawl space with concrete floor for ample storage! You owe it to yourself to come tour this home immediately!
Location
State DE
County Sussex
Area Baltimore Hundred (31001)
Zoning TC
Rooms
Other Rooms Living Room, Dining Room, Primary Bedroom, Sitting Room, Kitchen, Den, Breakfast Room, Great Room, Laundry, Additional Bedroom
Basement Walkout Stairs
Interior
Interior Features Attic, Kitchen - Eat-In, Kitchen - Island, Combination Kitchen/Living, Pantry, Ceiling Fan(s), Window Treatments
Heating Forced Air, Gas, Propane
Cooling Central A/C
Flooring Carpet, Hardwood, Tile/Brick, Vinyl
Fireplaces Number 1
Fireplaces Type Gas/Propane
Furnishings No
Fireplace Y
Window Features Insulated,Screens
Heat Source Bottled Gas/Propane
Exterior
Exterior Feature Patio(s), Porch(es)
Parking Features Garage Door Opener, Garage - Front Entry
Garage Spaces 6.0
Pool In Ground
Utilities Available Cable TV Available
Water Access N
Roof Type Architectural Shingle,Shingle,Asphalt
Accessibility None
Porch Patio(s), Porch(es)
Road Frontage Public
Attached Garage 2
Total Parking Spaces 6
Garage Y
Building
Lot Description Cleared, Landscaping
Story 2
Foundation Concrete Perimeter, Crawl Space
Sewer Public Sewer
Water Public
Architectural Style Coastal, Colonial
Level or Stories 2
Additional Building Above Grade
New Construction N
Schools
School District Indian River
Others
Senior Community No
Tax ID 533-17.00-436.00
Ownership Fee Simple
SqFt Source Estimated
Security Features Smoke Detector
Acceptable Financing Conventional, FHA, USDA, VA
Listing Terms Conventional, FHA, USDA, VA
Financing Conventional,FHA,USDA,VA
Special Listing Condition Standard
Read Less
Want to know what your home might be worth? Contact us for a FREE valuation!

Our team is ready to help you sell your home for the highest possible price ASAP

Bought with Jason Lesko • Keller Williams Realty





