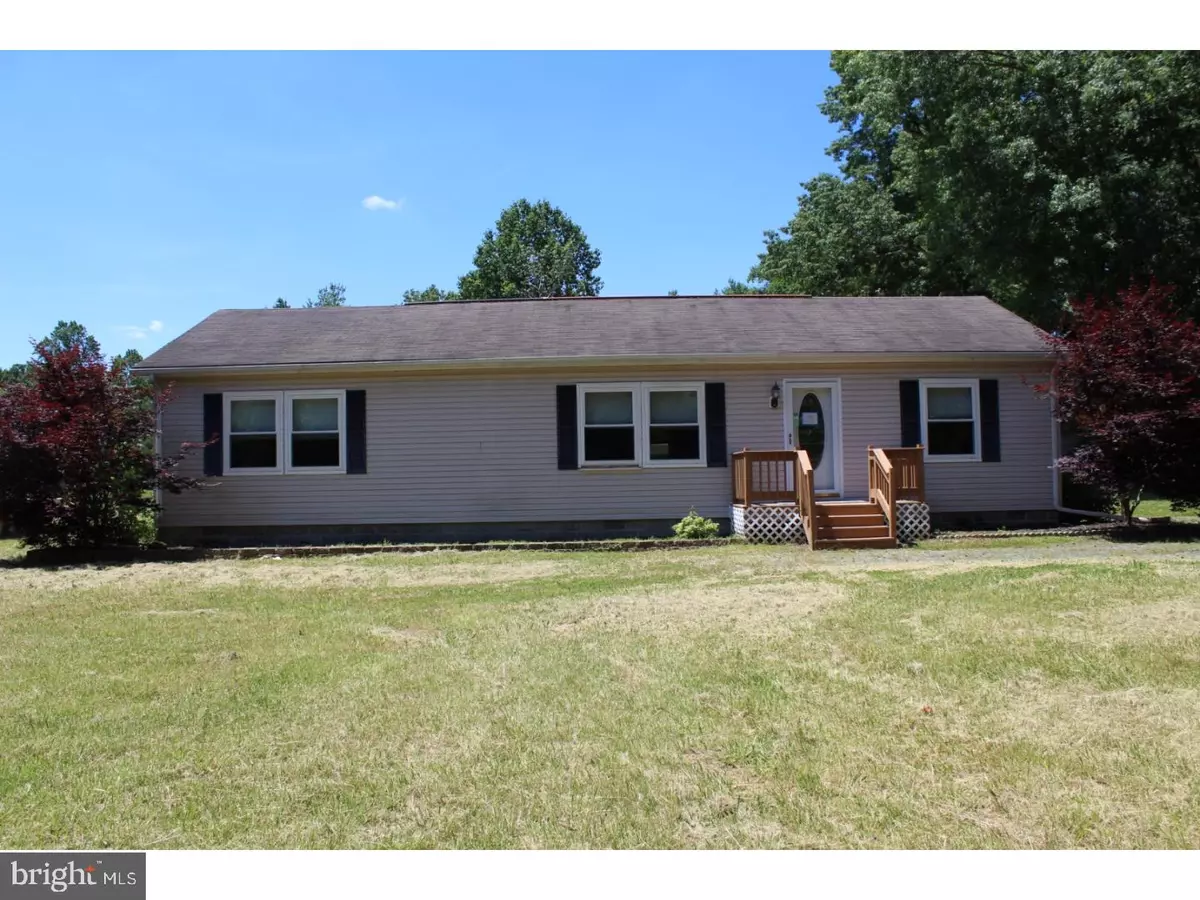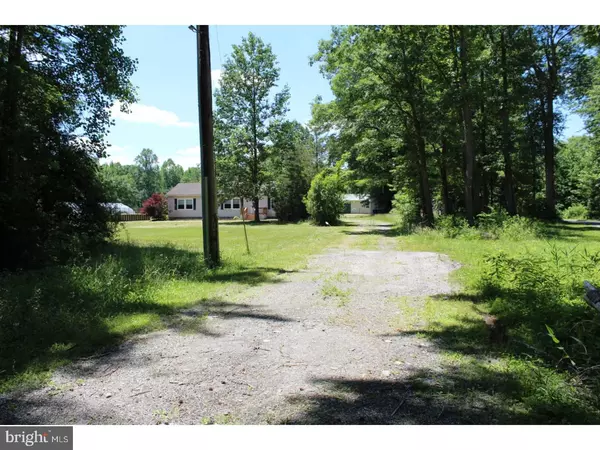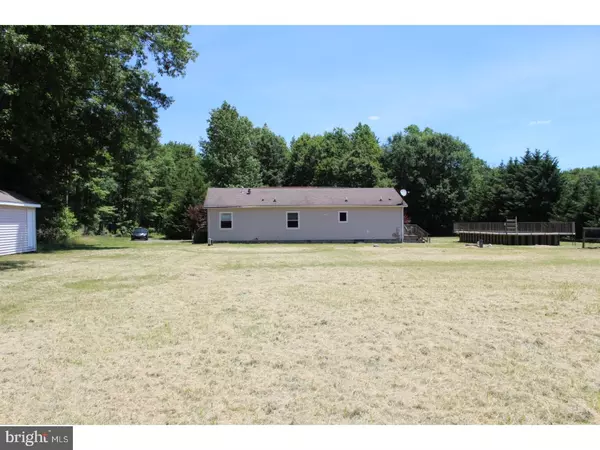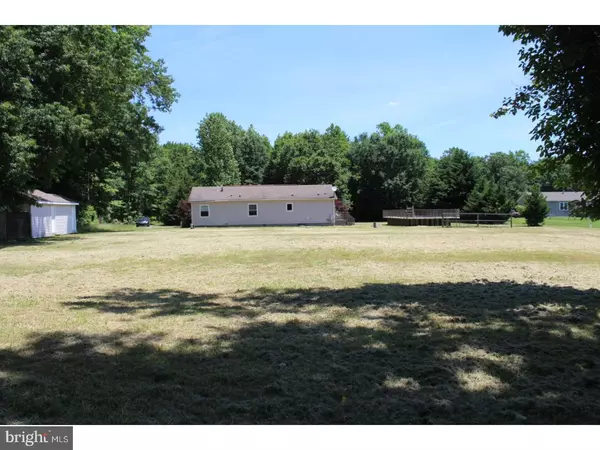$212,000
$182,500
16.2%For more information regarding the value of a property, please contact us for a free consultation.
369 GIBBS CHAPEL RD Hartly, DE 19953
3 Beds
2 Baths
1,404 SqFt
Key Details
Sold Price $212,000
Property Type Single Family Home
Sub Type Detached
Listing Status Sold
Purchase Type For Sale
Square Footage 1,404 sqft
Price per Sqft $150
Subdivision None Available
MLS Listing ID 1001957588
Sold Date 08/24/18
Style Ranch/Rambler
Bedrooms 3
Full Baths 2
HOA Y/N N
Abv Grd Liv Area 1,404
Originating Board TREND
Year Built 1999
Annual Tax Amount $907
Tax Year 2017
Lot Size 4.700 Acres
Acres 4.7
Lot Dimensions 1
Property Description
This newly listed bank owned property will have good appeal. Located on a 4.7 acre lot that is partially wooded, sitting well back from the road, lots of privacy, and room to add barns storage buildings, even more garages. Speaking of garages, need lots of space, take a look at this 3+ car steel garage that can handle 4 or 5 vehicles great shape and well built. The main house needs some cosmetic improvements with 3 nice size bedrooms, large kitchen dining area, and two full baths.. The LP gas heater and central air will need to be replaced (outside condenser is gone. This hoe is being sold "as-is". All offers require mortgage pre-approval and proof of funds. Seller allows for inspections, but does not do repairs. Utilities are, LP gas service is with Suburban Gas (service contract required for new buyer and reimbursement of existing gas.
Location
State DE
County Kent
Area Capital (30802)
Zoning AR
Rooms
Other Rooms Living Room, Dining Room, Primary Bedroom, Bedroom 2, Kitchen, Bedroom 1, Attic
Interior
Interior Features Kitchen - Island, Butlers Pantry, Ceiling Fan(s), Breakfast Area
Hot Water Electric
Heating None
Cooling None
Flooring Fully Carpeted
Fireplace N
Laundry Main Floor
Exterior
Exterior Feature Deck(s)
Parking Features Oversized
Garage Spaces 3.0
Pool Above Ground
Utilities Available Cable TV
Water Access N
Accessibility None
Porch Deck(s)
Total Parking Spaces 3
Garage Y
Building
Lot Description Irregular, Level, Open, Front Yard, Rear Yard
Story 1
Foundation Brick/Mortar
Sewer On Site Septic
Water Well
Architectural Style Ranch/Rambler
Level or Stories 1
Additional Building Above Grade
New Construction N
Schools
Elementary Schools Hartly
Middle Schools William Henry
High Schools Dover
School District Capital
Others
Senior Community No
Tax ID WD-00-06200-01-0400-000
Ownership Fee Simple
Acceptable Financing Conventional, FHA 203(k)
Listing Terms Conventional, FHA 203(k)
Financing Conventional,FHA 203(k)
Special Listing Condition REO (Real Estate Owned)
Read Less
Want to know what your home might be worth? Contact us for a FREE valuation!

Our team is ready to help you sell your home for the highest possible price ASAP

Bought with Michael R. Davis • RE/MAX Edge





