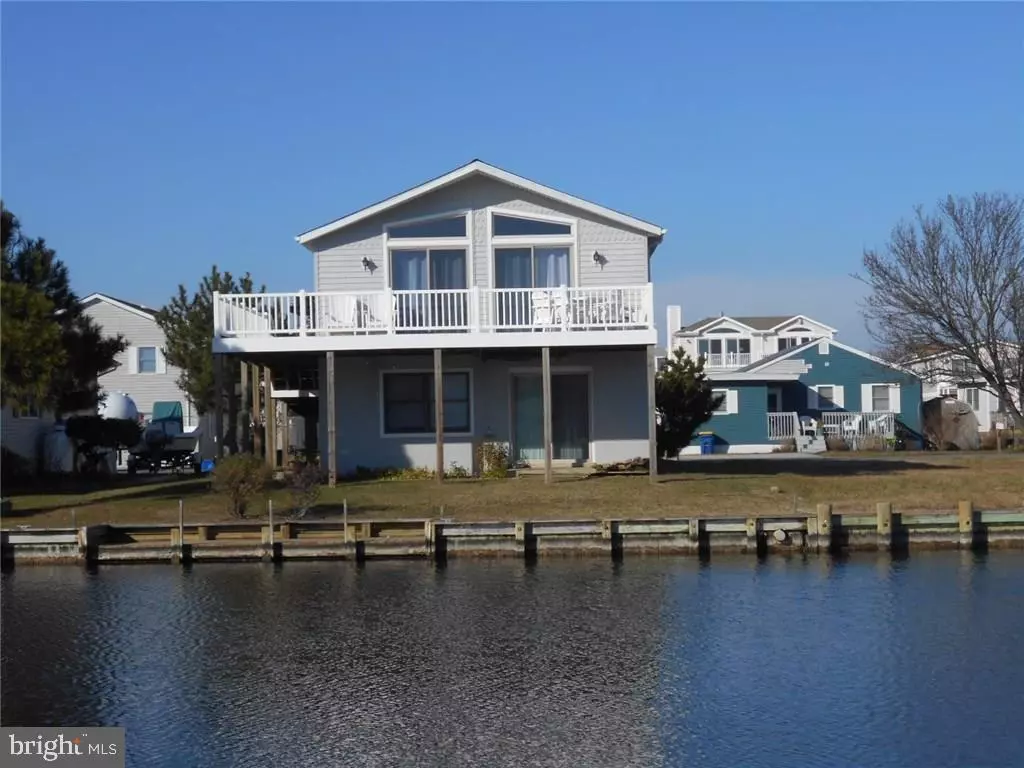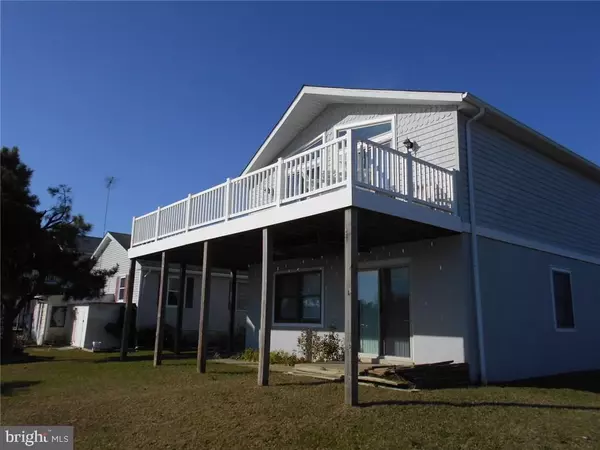$600,000
$624,500
3.9%For more information regarding the value of a property, please contact us for a free consultation.
42 OYSTER BAY DR Fenwick Island, DE 19944
4 Beds
3 Baths
2,000 SqFt
Key Details
Sold Price $600,000
Property Type Single Family Home
Sub Type Detached
Listing Status Sold
Purchase Type For Sale
Square Footage 2,000 sqft
Price per Sqft $300
Subdivision None Available
MLS Listing ID 1001569410
Sold Date 08/23/18
Style Coastal
Bedrooms 4
Full Baths 3
HOA Y/N N
Abv Grd Liv Area 2,000
Originating Board SCAOR
Year Built 1983
Annual Tax Amount $1,729
Lot Dimensions 50 x100
Property Description
Best buy for this move-in ready canalfront home in Fenwick! Move-in ready home w/southern exposure, view of Fenwick Lighthouse from spacious rear deck, totally redone within past year with fresh paint, flooring, kitchen, and furniture. Downstairs has a full bedroom and bath, and living/relaxing area, as well as storage and partial garage. Upstairs features the master bedroom and bath, and two other bedrooms with a bath. Home includes a property monitoring system requiring internet connection that enables homeowner to monitor home from wherever they are, at no cost to owner, included in sale. Only exclusions are 4 original paintings in dining and living room area. All other furnishings convey. Great rental potential. Ready for a new owner. * Zillow is reporting the home as selling in 2014 but it was a property transfer between family members, not at fair market value.*
Location
State DE
County Sussex
Area Baltimore Hundred (31001)
Zoning RESIDENTIAL
Rooms
Basement Fully Finished, Interior Access
Main Level Bedrooms 2
Interior
Interior Features Attic, Combination Kitchen/Living, Entry Level Bedroom, Skylight(s), Window Treatments
Hot Water Electric
Heating Forced Air
Cooling Heat Pump(s)
Flooring Carpet, Vinyl
Equipment Dishwasher, Disposal, Dryer - Electric, Icemaker, Refrigerator, Microwave, Oven/Range - Electric, Washer, Water Heater
Furnishings Yes
Fireplace N
Window Features Insulated,Screens
Appliance Dishwasher, Disposal, Dryer - Electric, Icemaker, Refrigerator, Microwave, Oven/Range - Electric, Washer, Water Heater
Heat Source Electric
Exterior
Exterior Feature Deck(s)
Garage Spaces 4.0
Utilities Available Cable TV Available
Amenities Available Tot Lots/Playground
Water Access Y
View Canal
Roof Type Shingle,Asphalt
Accessibility Other
Porch Deck(s)
Road Frontage Public
Total Parking Spaces 4
Garage N
Building
Lot Description Bulkheaded, Cleared
Story 2
Foundation Block
Sewer Public Sewer
Water Public
Architectural Style Coastal
Level or Stories 2
Additional Building Above Grade
New Construction N
Schools
School District Indian River
Others
Senior Community No
Tax ID 134-23.20-27.00
Ownership Fee Simple
SqFt Source Estimated
Acceptable Financing Cash, Conventional
Listing Terms Cash, Conventional
Financing Cash,Conventional
Special Listing Condition Standard
Read Less
Want to know what your home might be worth? Contact us for a FREE valuation!

Our team is ready to help you sell your home for the highest possible price ASAP

Bought with KIM S HOOK • RE/MAX Coastal





