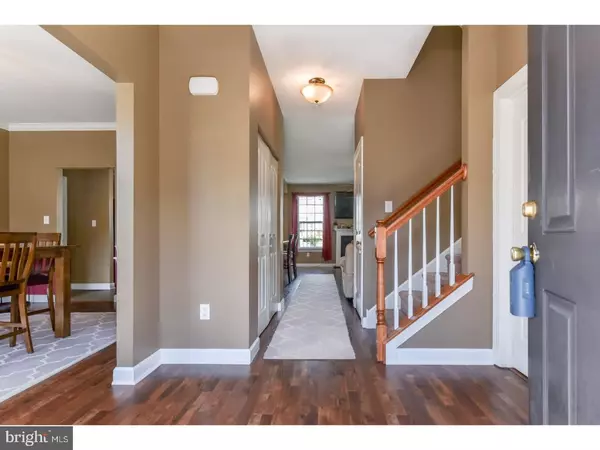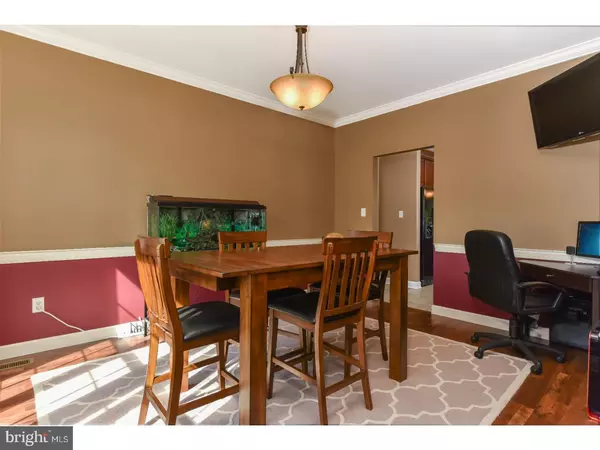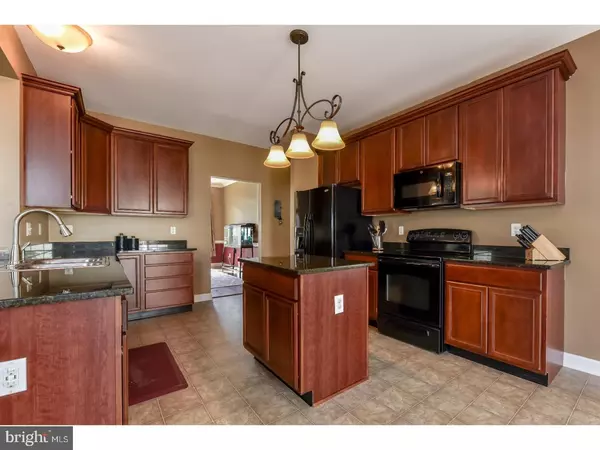$330,000
$334,900
1.5%For more information regarding the value of a property, please contact us for a free consultation.
505 BERGENIA LOOP Bear, DE 19701
3 Beds
3 Baths
2,175 SqFt
Key Details
Sold Price $330,000
Property Type Single Family Home
Sub Type Detached
Listing Status Sold
Purchase Type For Sale
Square Footage 2,175 sqft
Price per Sqft $151
Subdivision Willow Oak Farms
MLS Listing ID 1001996436
Sold Date 08/31/18
Style Colonial
Bedrooms 3
Full Baths 2
Half Baths 1
HOA Fees $20/ann
HOA Y/N Y
Abv Grd Liv Area 2,175
Originating Board TREND
Year Built 2009
Annual Tax Amount $2,715
Tax Year 2017
Lot Size 6,534 Sqft
Acres 0.15
Lot Dimensions 0X0
Property Description
Warm & Welcoming 3 bed / 2.5 bath home in Willow Oak Farms! With a stone accented facade and oversized trim above the exterior door and windows, this home has plenty of curb appeal. Enter the first floor where you will find laminate hardwood floors flowing throughout. To the left you will enter the dining room, bright with natural sunlight and elegant with trim upgrades, both chair rail and crown moulding. Just through the doorway you will enter the spacious eat-in kitchen which features granite countertops, an island, and a pantry. From the kitchen, a set of sliding glass doors leads to the MASSIVE deck that sits on a completely fenced back yard ? an ideal space for outdoor dining & entertainment with family & friends. Also included is the hot tub and shed ? both great additions for your outdoor space. Back inside and open to the kitchen is the ultra-cozy living room, complete with a gas fireplace. Also located on the main level is a powder room and an entrance to the 2-car garage. Heading upstairs, you will find 3 bedrooms and 2 full baths. The master suite here features 2 closets (one is a walk-in) and a 5-piece deluxe owner's bath with a jacuzzi tub surrounded by tile, linen closet and a double vanity. Laminate hardwood flooring flows through the hallway on the second floor, leading to the remaining two spacious bedrooms, a full bath in the hall, & the SECOND FLOOR LAUNDRY room ? talk about convenience!! Moving to the final level of the home, the full basement, you will find a finished room that offers many possibilities and could be used as a den or a game room. The large unfinished area provides plenty of storage space and has an egress window. Also included in this sale are ALL appliances & an owned security monitoring system. Don't wait to schedule your tour, this home has been VERY well cared for & will not last long!
Location
State DE
County New Castle
Area Newark/Glasgow (30905)
Zoning ST
Rooms
Other Rooms Living Room, Dining Room, Primary Bedroom, Bedroom 2, Kitchen, Bedroom 1, Laundry, Other
Basement Full
Interior
Interior Features Primary Bath(s), Kitchen - Island, Butlers Pantry, Ceiling Fan(s), Kitchen - Eat-In
Hot Water Natural Gas
Heating Gas, Forced Air
Cooling Central A/C
Fireplaces Number 1
Fireplaces Type Gas/Propane
Fireplace Y
Heat Source Natural Gas
Laundry Upper Floor
Exterior
Exterior Feature Deck(s)
Garage Spaces 2.0
Fence Other
Water Access N
Roof Type Pitched
Accessibility None
Porch Deck(s)
Attached Garage 2
Total Parking Spaces 2
Garage Y
Building
Story 2
Sewer Public Sewer
Water Public
Architectural Style Colonial
Level or Stories 2
Additional Building Above Grade
New Construction N
Schools
School District Colonial
Others
Senior Community No
Tax ID 12-006.30-005
Ownership Fee Simple
Security Features Security System
Read Less
Want to know what your home might be worth? Contact us for a FREE valuation!

Our team is ready to help you sell your home for the highest possible price ASAP

Bought with Samantha E Lennon Enderle • Patterson-Schwartz-Newark





