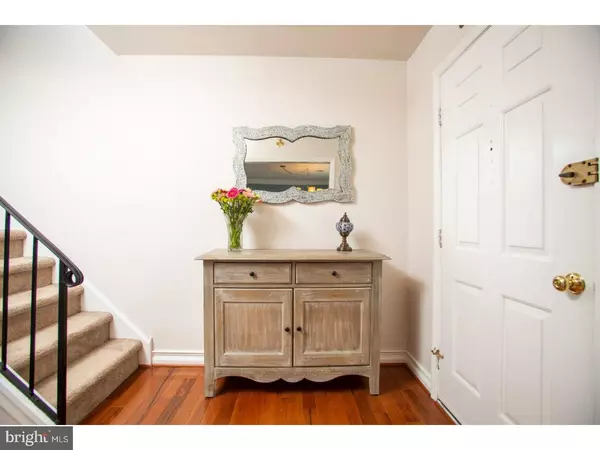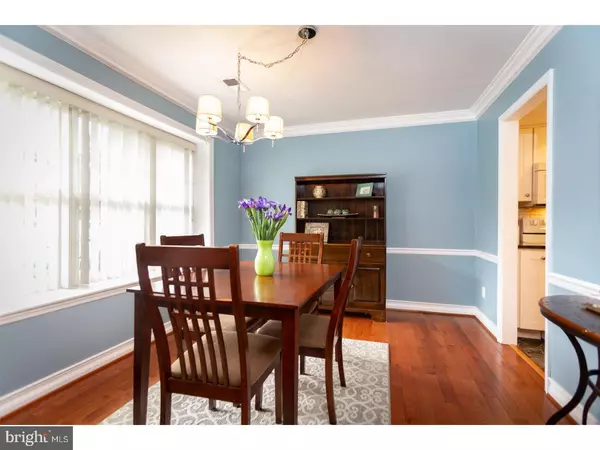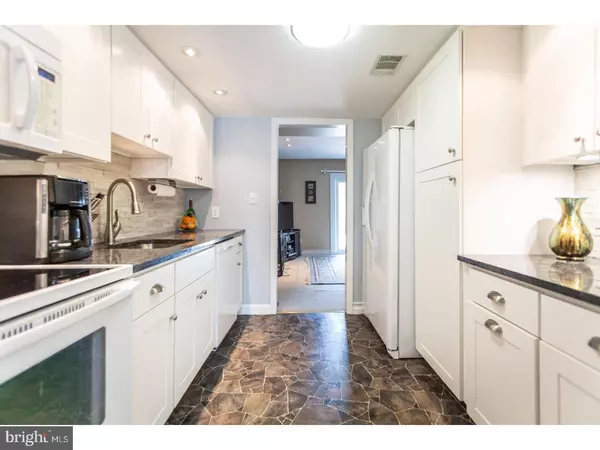$235,000
$235,000
For more information regarding the value of a property, please contact us for a free consultation.
3105 SAPPHIRE CT Wilmington, DE 19810
3 Beds
3 Baths
1,450 SqFt
Key Details
Sold Price $235,000
Property Type Townhouse
Sub Type Interior Row/Townhouse
Listing Status Sold
Purchase Type For Sale
Square Footage 1,450 sqft
Price per Sqft $162
Subdivision Londonderry
MLS Listing ID 1002084548
Sold Date 08/31/18
Style Colonial
Bedrooms 3
Full Baths 2
Half Baths 1
HOA Fees $1/ann
HOA Y/N Y
Abv Grd Liv Area 1,450
Originating Board TREND
Year Built 1980
Annual Tax Amount $2,317
Tax Year 2017
Lot Size 2,178 Sqft
Acres 0.05
Lot Dimensions 20X110
Property Description
Beautiful 3 bedroom, 2.5 bath townhouse located in the popular neighborhood of Londonderry in the heart of North Wilmington. The home features updates throughout including gleaming hardwood floors, fresh paint, new carpet, new kitchen and baths, crown molding, large composite deck with new railing, replacement windows and doors, and much more! Enter the home to the foyer that opens to the dining room with crown and chair rail molding and large bay window. Adjacent to the dining room is the updated kitchen that features brand new granite countertops, stone backsplash, cabinets, appliances, and lighting. Also located on the main floor is the living room with gas fireplace and sliders that access the rear deck that is perfect for entertaining and relaxing, and an updated powder room. The upstairs offers new carpeting throughout, a large master bedroom with en-suite bath and private balcony, an updated hall bath, and two additional bedrooms. The finished basement has additional living space that can be used as a family or play room, a laundry room, and large storage closets. The home is move-in ready and conveniently located close to restaurants, shopping, and I-95. Put this on your tour today!
Location
State DE
County New Castle
Area Brandywine (30901)
Zoning NCTH
Rooms
Other Rooms Living Room, Dining Room, Primary Bedroom, Bedroom 2, Kitchen, Family Room, Bedroom 1, Attic
Basement Full
Interior
Interior Features Primary Bath(s), Ceiling Fan(s)
Hot Water Electric
Heating Gas, Forced Air
Cooling Central A/C
Flooring Wood, Fully Carpeted, Vinyl
Fireplaces Number 1
Equipment Refrigerator, Disposal
Fireplace Y
Window Features Replacement
Appliance Refrigerator, Disposal
Heat Source Natural Gas
Laundry Basement
Exterior
Exterior Feature Deck(s), Balcony
Utilities Available Cable TV
Water Access N
Roof Type Shingle
Accessibility None
Porch Deck(s), Balcony
Garage N
Building
Story 2
Foundation Stone
Sewer Public Sewer
Water Public
Architectural Style Colonial
Level or Stories 2
Additional Building Above Grade
New Construction N
Schools
High Schools Brandywine
School District Brandywine
Others
HOA Fee Include Common Area Maintenance,Snow Removal
Senior Community No
Tax ID 06-021.00-275
Ownership Fee Simple
Read Less
Want to know what your home might be worth? Contact us for a FREE valuation!

Our team is ready to help you sell your home for the highest possible price ASAP

Bought with Maesa D Nelson Jr. • Keller Williams Realty Wilmington





