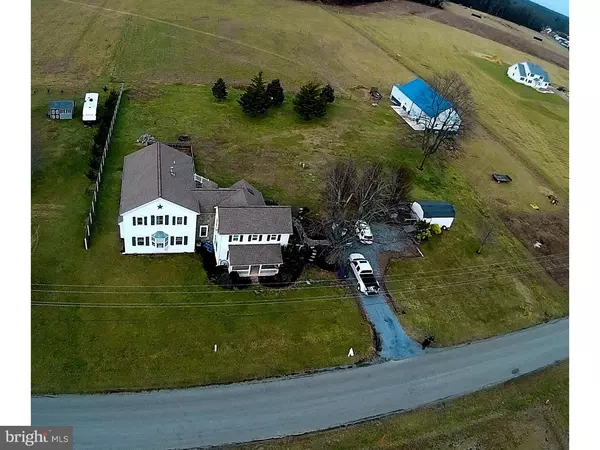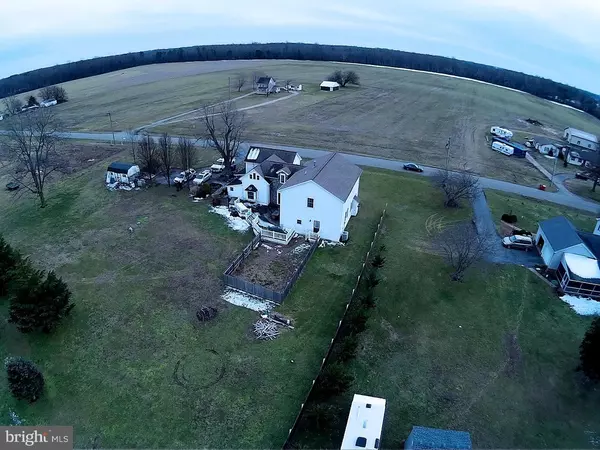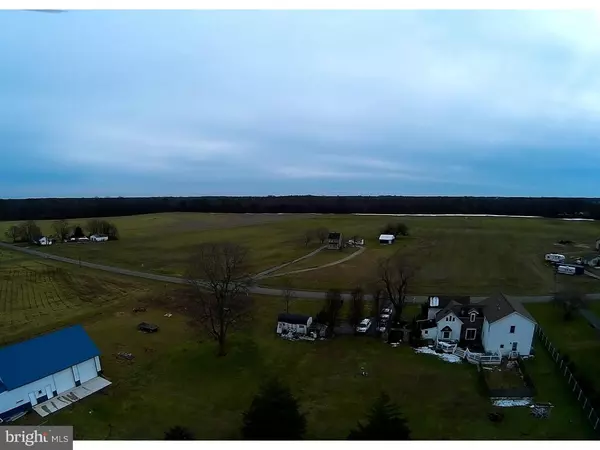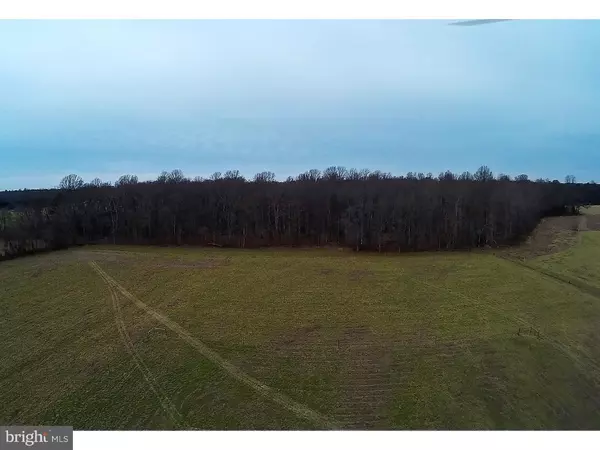$415,000
$439,000
5.5%For more information regarding the value of a property, please contact us for a free consultation.
359 BLOOMFIELD DR Harrington, DE 19952
6 Beds
3 Baths
3,997 SqFt
Key Details
Sold Price $415,000
Property Type Single Family Home
Sub Type Detached
Listing Status Sold
Purchase Type For Sale
Square Footage 3,997 sqft
Price per Sqft $103
Subdivision None Available
MLS Listing ID 1002382236
Sold Date 04/06/16
Style Farmhouse/National Folk
Bedrooms 6
Full Baths 3
HOA Y/N N
Abv Grd Liv Area 3,997
Originating Board TREND
Year Built 1900
Annual Tax Amount $1,318
Tax Year 2015
Lot Size 25.000 Acres
Acres 25.0
Property Description
Country charmer located within 10 minutes of Harrington and Milford that you have to see to believe! Lovingly renovated 116 year old farmhouse nestled on twenty five acres of pastoral and lightly wooded private grounds. 16 acres of mature hardwoods, loaded with white tails for your private hunting enjoyment. Original portion of the home was built in 1900, in 2006 completely renovated with new electrical, plumbing, HVAC, roof and insulation. Newer addition was added in 2006, expanding the square footage to just under 4,000 s.f. Master suite has double sided fireplace in the master bath/ adjoining comfortable sitting room complimented by double walk in closets. This comfortable home offers many amenities including a beautiful gas fireplace encased in a stone located in the great room,crown molding, recessed lighting, gleaming hardwood floors and no shortage of ceramic tile. New standard gravity septic installed 2012. Newer 30X66 Pole Barn with second floor, perfect for equipment, horses, or play toys! Massive rear deck overlooks pastures, horses welcome!
Location
State DE
County Kent
Area Lake Forest (30804)
Zoning AR
Direction South
Rooms
Other Rooms Living Room, Dining Room, Primary Bedroom, Bedroom 2, Bedroom 3, Kitchen, Family Room, Bedroom 1, Laundry, Other
Basement Partial, Unfinished
Interior
Interior Features Primary Bath(s), Kitchen - Island, Skylight(s), Ceiling Fan(s), WhirlPool/HotTub, Water Treat System, Kitchen - Eat-In
Hot Water Electric
Heating Heat Pump - Electric BackUp, Propane, Forced Air
Cooling Central A/C
Flooring Wood, Tile/Brick
Fireplaces Number 2
Equipment Oven - Self Cleaning, Dishwasher
Fireplace Y
Window Features Bay/Bow,Replacement
Appliance Oven - Self Cleaning, Dishwasher
Heat Source Bottled Gas/Propane
Laundry Main Floor
Exterior
Exterior Feature Deck(s), Porch(es)
Garage Spaces 3.0
Fence Other
Utilities Available Cable TV
Water Access N
Roof Type Shingle
Accessibility None
Porch Deck(s), Porch(es)
Total Parking Spaces 3
Garage N
Building
Lot Description Open, Trees/Wooded
Story 2
Foundation Concrete Perimeter, Brick/Mortar
Sewer On Site Septic
Water Well
Architectural Style Farmhouse/National Folk
Level or Stories 2
Additional Building Above Grade
Structure Type Cathedral Ceilings,9'+ Ceilings
New Construction N
Schools
High Schools Lake Forest
School District Lake Forest
Others
Senior Community No
Tax ID MD-00-17200-01-0201-000
Ownership Fee Simple
Security Features Security System
Acceptable Financing Conventional, VA, USDA
Listing Terms Conventional, VA, USDA
Financing Conventional,VA,USDA
Read Less
Want to know what your home might be worth? Contact us for a FREE valuation!

Our team is ready to help you sell your home for the highest possible price ASAP

Bought with Sharon Faries • Patterson-Schwartz-Dover





