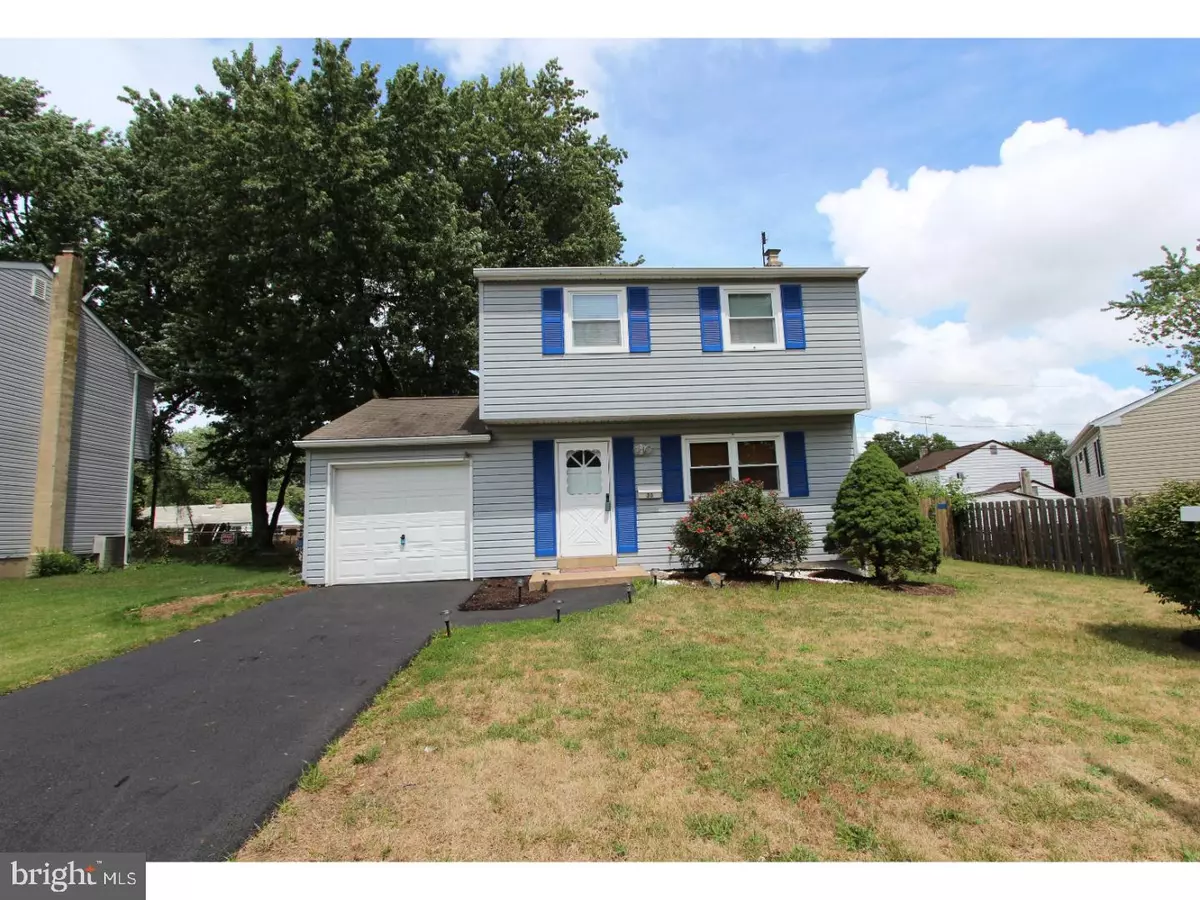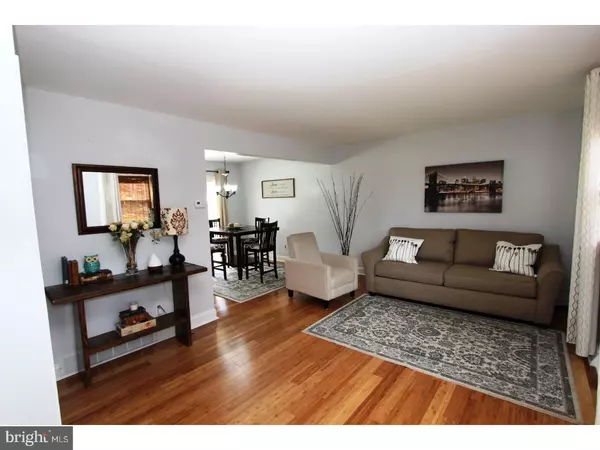$200,000
$198,000
1.0%For more information regarding the value of a property, please contact us for a free consultation.
38 MICHIE RD New Castle, DE 19720
3 Beds
2 Baths
6,534 Sqft Lot
Key Details
Sold Price $200,000
Property Type Single Family Home
Sub Type Detached
Listing Status Sold
Purchase Type For Sale
Subdivision Jefferson Farms
MLS Listing ID 1002091642
Sold Date 08/31/18
Style Colonial
Bedrooms 3
Full Baths 1
Half Baths 1
HOA Y/N N
Originating Board TREND
Year Built 1960
Annual Tax Amount $1,267
Tax Year 2017
Lot Size 6,534 Sqft
Acres 0.15
Lot Dimensions 60X120
Property Description
Updates Galore! Move Right into this Delightfully Charming, Well-Maintained 3BR/1.5BA Colonial home in Jefferson Farms. Elegant, yet simple, this home has been graciously remodeled to include all of the essentials your family needs. Recent Updates on Kitchen & Bathrooms, New Wood floors throughout the Entire Home, Fresh Paint, Custom Designed Powder Room with Corner Sink on the Main floor, Spacious Bedrooms, Fenced Rear Yard, and Newly Paved Driveway leading to Attached Garage. The Beautifully updated Kitchen features Granite countertops, Stainless Steel appliances, Subway Tile Backsplash, wood-like Tile flooring, Built-in Pantry, Open Shelving, and Recessed Lighting. Partially finished basement includes Generously sized, open Family/Rec Room with access to the clean, unfinished section of the basement with Laundry and utility area. Full Bathroom on the upper floor has been tastefully remodeled featuring Tile flooring, Granite Countertops on the Custom-Painted Vanity, Crystal-like Vanity light fixture, Shower/Tub combo with Marble-like Tile. The Master Bedroom is equipped with new ceiling fan, dual closets, and new wood floors. Conveniently located w/ easy access to main highways, minutes to Historic Old New Castle and Battery Park.
Location
State DE
County New Castle
Area New Castle/Red Lion/Del.City (30904)
Zoning NC6.5
Rooms
Other Rooms Living Room, Dining Room, Primary Bedroom, Bedroom 2, Kitchen, Family Room, Bedroom 1
Basement Full
Interior
Interior Features Butlers Pantry, Ceiling Fan(s)
Hot Water Natural Gas
Heating Gas, Forced Air
Cooling Central A/C
Flooring Wood, Tile/Brick
Equipment Cooktop, Oven - Wall, Disposal, Built-In Microwave
Fireplace N
Appliance Cooktop, Oven - Wall, Disposal, Built-In Microwave
Heat Source Natural Gas
Laundry Lower Floor
Exterior
Exterior Feature Patio(s)
Garage Spaces 3.0
Fence Other
Utilities Available Cable TV
Water Access N
Accessibility None
Porch Patio(s)
Attached Garage 1
Total Parking Spaces 3
Garage Y
Building
Story 2
Sewer Public Sewer
Water Public
Architectural Style Colonial
Level or Stories 2
New Construction N
Schools
School District Colonial
Others
Senior Community No
Tax ID 10-019.40-375
Ownership Fee Simple
Read Less
Want to know what your home might be worth? Contact us for a FREE valuation!

Our team is ready to help you sell your home for the highest possible price ASAP

Bought with Cristina Tlaseca • Alliance Realty





