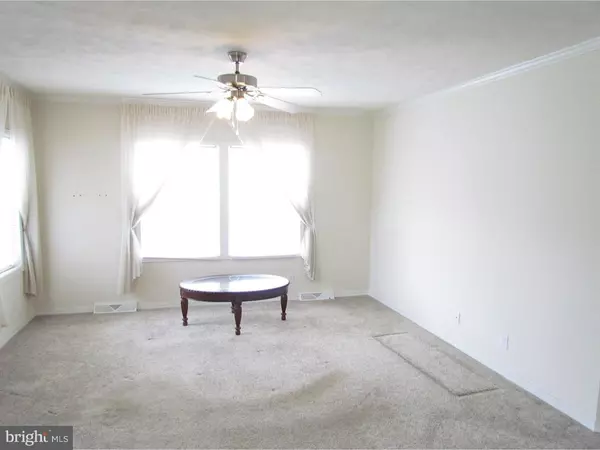$123,000
$135,000
8.9%For more information regarding the value of a property, please contact us for a free consultation.
192 DAFFODIL DR Magnolia, DE 19962
2 Beds
2 Baths
1,798 SqFt
Key Details
Sold Price $123,000
Property Type Single Family Home
Listing Status Sold
Purchase Type For Sale
Square Footage 1,798 sqft
Price per Sqft $68
Subdivision Southern Meadow
MLS Listing ID 1002439414
Sold Date 10/31/16
Style Ranch/Rambler
Bedrooms 2
Full Baths 2
HOA Fees $475/mo
HOA Y/N Y
Abv Grd Liv Area 1,798
Originating Board TREND
Year Built 2007
Annual Tax Amount $378
Tax Year 2015
Property Description
Ref.#12020. This home is located in the beautiful community of Southern Meadows. Enter the tree lined street and start enjoying a wonderful way of life from the serene pond and walking path to the community garden area, pool, and Club House with many social activities to enjoy. The monthly fee includes the land rent, sewer, trash pick-up, lawn care, access to the pool and clubhouse, street lights and snow removal. There are handyman services to help when you need it too. This well laid out home and neutral d?cor makes it ready to move into. All appliances are included in the spacious kitchen with loads of cabinets and counter space. The laundry room includes the washer & dryer plus cabinets for your storage needs. The two car garage is oversized and allows for additional storage if needed. Don't miss the opportunity to live in this great community with maintenance free living!
Location
State DE
County Kent
Area Caesar Rodney (30803)
Zoning RMH
Direction Southeast
Rooms
Other Rooms Living Room, Dining Room, Primary Bedroom, Kitchen, Family Room, Bedroom 1, Laundry, Attic
Interior
Interior Features Primary Bath(s), Kitchen - Island, Butlers Pantry, Ceiling Fan(s), Stall Shower, Breakfast Area
Hot Water Electric
Heating Gas, Forced Air
Cooling Central A/C
Flooring Fully Carpeted, Vinyl
Equipment Built-In Range, Dishwasher, Refrigerator
Fireplace N
Appliance Built-In Range, Dishwasher, Refrigerator
Heat Source Natural Gas
Laundry Main Floor
Exterior
Garage Spaces 4.0
Utilities Available Cable TV
Amenities Available Club House
Water Access N
Roof Type Shingle
Accessibility None
Attached Garage 2
Total Parking Spaces 4
Garage Y
Building
Lot Description Corner, Front Yard, Rear Yard, SideYard(s)
Story 1
Foundation Brick/Mortar
Sewer Public Sewer
Water Public
Architectural Style Ranch/Rambler
Level or Stories 1
Additional Building Above Grade
New Construction N
Schools
Elementary Schools W.B. Simpson
High Schools Caesar Rodney
School District Caesar Rodney
Others
HOA Fee Include Common Area Maintenance,Lawn Maintenance,Snow Removal,Trash,Sewer,Pool(s),All Ground Fee,Management
Senior Community Yes
Tax ID 8-00-12100-01-1911-03601
Ownership Land Lease
Security Features Security System
Read Less
Want to know what your home might be worth? Contact us for a FREE valuation!

Our team is ready to help you sell your home for the highest possible price ASAP

Bought with Judith A Germain-Dinges • Sunset Properties





