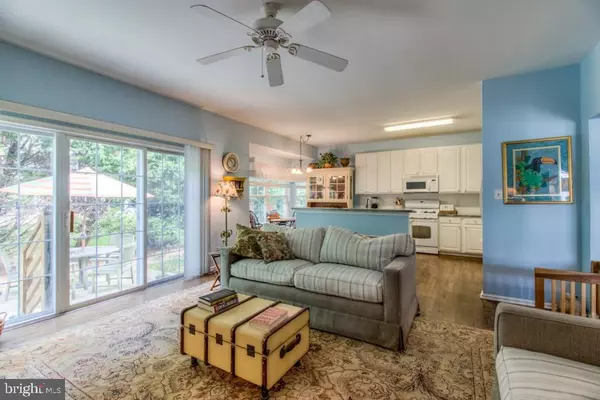$310,000
$308,000
0.6%For more information regarding the value of a property, please contact us for a free consultation.
5 CASPIAN WAY Rehoboth Beach, DE 19971
3 Beds
2 Baths
2,000 SqFt
Key Details
Sold Price $310,000
Property Type Condo
Sub Type Condo/Co-op
Listing Status Sold
Purchase Type For Sale
Square Footage 2,000 sqft
Price per Sqft $155
Subdivision Estates Of Sea Chase
MLS Listing ID 1001570204
Sold Date 09/05/18
Style Ranch/Rambler,Coastal
Bedrooms 3
Full Baths 2
Condo Fees $3,720/ann
HOA Y/N N
Abv Grd Liv Area 2,000
Originating Board SCAOR
Year Built 2003
Property Description
Located directly between Rehoboth Beach & Lewes while close to shopping, dining and entertainment; this checks the Location box. Moving to the Lifestyle box, check that as well. Single family home w/condo ownership affording you the luxury of time to enjoy the Beach or community pool. Looking for upgrades? The living area has beautiful hardwood flooring throughout & freshly painted, granite countertops in the kitchen & both baths and a private back yard. The split floor plan provides plenty of privacy for the master suite complete w/dual vanity, soaking tub & separate shower. Single floor living featuring combined eat-in kitchen & family room with additional dining/living area perfect for entertaining and a 2 car garage make this ideal for full or part-time use. This home is priced to move so schedule a tour today. Condo fees include lawn maintenance, irrigation, trash & community pool. Plenty of activities for sunny or rainy days within a few minutes such as golf, movies or bowling.
Location
State DE
County Sussex
Area Lewes Rehoboth Hundred (31009)
Zoning RESIDENTIAL PLANNED COMM.
Rooms
Other Rooms Living Room, Dining Room, Kitchen, Family Room, Foyer, Breakfast Room, Laundry
Main Level Bedrooms 3
Interior
Interior Features Attic, Breakfast Area, Kitchen - Eat-In, Kitchen - Island, Combination Kitchen/Living, Entry Level Bedroom, Ceiling Fan(s)
Hot Water Electric
Heating Forced Air, Gas, Propane
Cooling Central A/C
Flooring Carpet, Hardwood, Tile/Brick
Equipment Dishwasher, Disposal, Dryer - Electric, Icemaker, Refrigerator, Microwave, Oven/Range - Gas, Washer, Water Heater
Furnishings No
Fireplace N
Window Features Screens
Appliance Dishwasher, Disposal, Dryer - Electric, Icemaker, Refrigerator, Microwave, Oven/Range - Gas, Washer, Water Heater
Heat Source Bottled Gas/Propane
Exterior
Exterior Feature Patio(s)
Parking Features Garage Door Opener
Garage Spaces 2.0
Amenities Available Swimming Pool
Water Access N
Roof Type Shingle,Asphalt
Accessibility Doors - Lever Handle(s)
Porch Patio(s)
Attached Garage 2
Total Parking Spaces 2
Garage Y
Building
Lot Description Landscaping
Story 1
Foundation Block, Crawl Space
Sewer Public Sewer
Water Public
Architectural Style Ranch/Rambler, Coastal
Level or Stories 1
Additional Building Above Grade
New Construction N
Schools
School District Cape Henlopen
Others
HOA Fee Include Lawn Maintenance,Ext Bldg Maint
Senior Community No
Tax ID 334-12.00-124.00-3
Ownership Fee Simple
SqFt Source Estimated
Acceptable Financing Cash, Conventional
Listing Terms Cash, Conventional
Financing Cash,Conventional
Special Listing Condition Standard
Read Less
Want to know what your home might be worth? Contact us for a FREE valuation!

Our team is ready to help you sell your home for the highest possible price ASAP

Bought with DENISE CAIN • Monument Sotheby's International Realty





