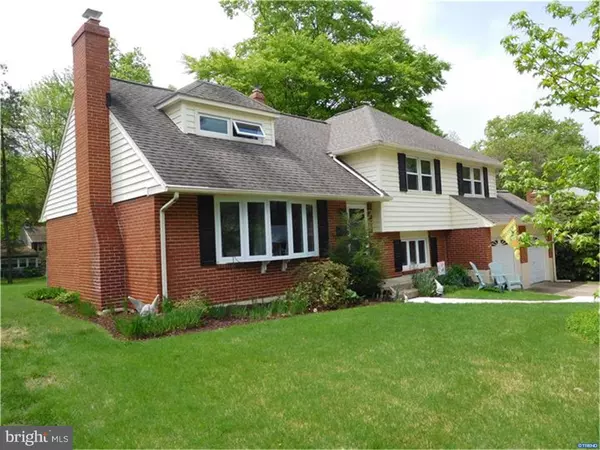$295,500
$299,500
1.3%For more information regarding the value of a property, please contact us for a free consultation.
2416 RAMBLER RD Wilmington, DE 19810
4 Beds
3 Baths
0.25 Acres Lot
Key Details
Sold Price $295,500
Property Type Single Family Home
Sub Type Detached
Listing Status Sold
Purchase Type For Sale
Subdivision Graylyn Crest
MLS Listing ID 1001315564
Sold Date 08/31/18
Style Colonial,Split Level
Bedrooms 4
Full Baths 2
Half Baths 1
HOA Fees $2/ann
HOA Y/N Y
Originating Board TREND
Year Built 1959
Annual Tax Amount $2,430
Tax Year 2017
Lot Size 10,890 Sqft
Acres 0.25
Lot Dimensions 80X139
Property Description
Back on the market due to buyer financing fall through. Big, roomy, comfortable home on a quiet one block street near parkland is ready for another growing family. Handsome replacement siding that doesn't crack or dent so all can safely play ball in the large partially fenced rear yard. New insulation and vapor barrier in crawl space and exterior reparged, water proofed and painted. All new energy efficient windows (except dining room) and some custom window blinds. 50 year roof with limited transferable warranty, new gutters, sewer line relined with PVC and brand new clean out valve into the house from the street. New lever shut off valves for exterior faucets are handily under the kitchen sink. New garage doors and opener for oversized TWO car garage. Entire furnace chimney repointed and capped. Wood burning fireplace recently cleaned, hardwood floors, gas systems and central air. Family room now has new carpet. Oversized laundry room. This is the model with the huge upper level 4th bedroom (with booster a/c unit included.) Movable island and and stools in eat-in kitchen can stay or will be removed.
Location
State DE
County New Castle
Area Brandywine (30901)
Zoning NC10
Rooms
Other Rooms Living Room, Dining Room, Primary Bedroom, Bedroom 2, Bedroom 3, Kitchen, Family Room, Bedroom 1, Laundry, Attic
Interior
Interior Features Primary Bath(s), Kitchen - Island, Butlers Pantry, Stall Shower, Kitchen - Eat-In
Hot Water Natural Gas
Heating Gas, Forced Air
Cooling Central A/C
Flooring Wood, Fully Carpeted, Tile/Brick
Fireplaces Number 1
Equipment Built-In Range, Dishwasher, Refrigerator, Disposal
Fireplace Y
Window Features Bay/Bow,Energy Efficient,Replacement
Appliance Built-In Range, Dishwasher, Refrigerator, Disposal
Heat Source Natural Gas
Laundry Lower Floor
Exterior
Exterior Feature Patio(s)
Parking Features Inside Access, Garage Door Opener, Oversized
Garage Spaces 5.0
Fence Other
Utilities Available Cable TV
Water Access N
Roof Type Pitched
Accessibility None
Porch Patio(s)
Attached Garage 2
Total Parking Spaces 5
Garage Y
Building
Lot Description Level, Open
Story Other
Foundation Brick/Mortar
Sewer Public Sewer
Water Public
Architectural Style Colonial, Split Level
Level or Stories Other
New Construction N
Schools
Elementary Schools Forwood
Middle Schools Talley
High Schools Brandywine
School District Brandywine
Others
Senior Community No
Tax ID 0604300227
Ownership Fee Simple
Acceptable Financing Conventional, VA
Listing Terms Conventional, VA
Financing Conventional,VA
Read Less
Want to know what your home might be worth? Contact us for a FREE valuation!

Our team is ready to help you sell your home for the highest possible price ASAP

Bought with Holly M Henderson-Smith • Pantano Real Estate Inc





