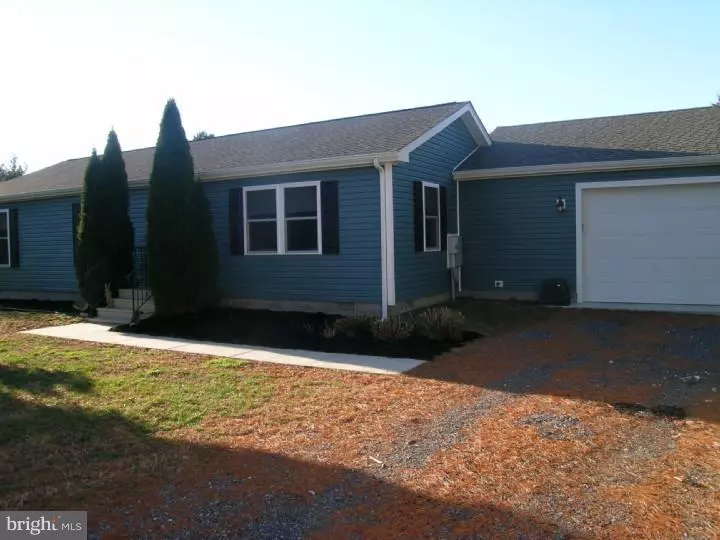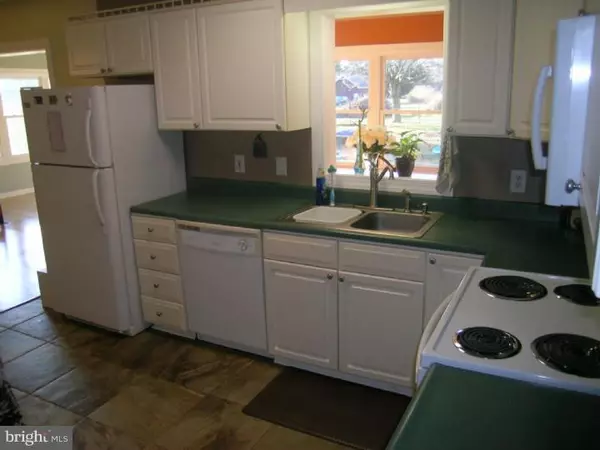$200,000
$224,900
11.1%For more information regarding the value of a property, please contact us for a free consultation.
3 THORN ST Magnolia, DE 19962
3 Beds
2 Baths
1,631 SqFt
Key Details
Sold Price $200,000
Property Type Single Family Home
Sub Type Detached
Listing Status Sold
Purchase Type For Sale
Square Footage 1,631 sqft
Price per Sqft $122
Subdivision None Available
MLS Listing ID 1002514988
Sold Date 10/29/15
Style Ranch/Rambler
Bedrooms 3
Full Baths 2
HOA Y/N N
Abv Grd Liv Area 1,631
Originating Board TREND
Year Built 1995
Annual Tax Amount $680
Tax Year 2014
Lot Size 0.379 Acres
Acres 0.38
Lot Dimensions 102X161
Property Description
R-8564 Beautiful 3 bedroom 2 bath ranch with oversized 24 X 30 2 car attached garage in Caesar Rodney School District. The original part of the home has recently been updated complete with bamboo flooring, updated bathrooms, double hung tilt-in windows, new siding and roof. The massive addition was just completed at the end of 2013 and includes the sunroom, dining room, laundry room and gigantic garage with tons of floored storage over head. Bamboo flooring can be found throughout the home and the pattern of the ceramic tile in the kitchen looks like slate. All of this can be found on your private .38 lot complete with mature plantings and numerous sitting areas including a fire pit to cozy up too on those chilly nights. You will simply not find a more complete package than this one in this price range and only minutes from the air base. This home is USDA approved. There is nothing t do except move-in. Come schedule your tour today.
Location
State DE
County Kent
Area Caesar Rodney (30803)
Zoning NA
Rooms
Other Rooms Living Room, Dining Room, Primary Bedroom, Bedroom 2, Kitchen, Bedroom 1, Other, Attic
Interior
Interior Features Primary Bath(s), Butlers Pantry, Ceiling Fan(s), Stall Shower, Kitchen - Eat-In
Hot Water Electric
Heating Heat Pump - Gas BackUp, Forced Air
Cooling Central A/C
Flooring Wood, Vinyl, Tile/Brick
Equipment Oven - Self Cleaning, Dishwasher, Refrigerator
Fireplace N
Window Features Energy Efficient,Replacement
Appliance Oven - Self Cleaning, Dishwasher, Refrigerator
Laundry Main Floor
Exterior
Parking Features Garage Door Opener
Garage Spaces 5.0
Utilities Available Cable TV
Water Access N
Roof Type Pitched,Shingle
Accessibility None
Attached Garage 2
Total Parking Spaces 5
Garage Y
Building
Lot Description Level, Open, Front Yard, Rear Yard, SideYard(s)
Story 1
Foundation Concrete Perimeter
Sewer Public Sewer
Water Public
Architectural Style Ranch/Rambler
Level or Stories 1
Additional Building Above Grade
New Construction N
Schools
Elementary Schools W.B. Simpson
School District Caesar Rodney
Others
Tax ID SM-15-11309-01-1800-000
Ownership Fee Simple
Acceptable Financing Conventional, VA, FHA 203(b), USDA
Listing Terms Conventional, VA, FHA 203(b), USDA
Financing Conventional,VA,FHA 203(b),USDA
Read Less
Want to know what your home might be worth? Contact us for a FREE valuation!

Our team is ready to help you sell your home for the highest possible price ASAP

Bought with David Alexander • RE/MAX Horizons





