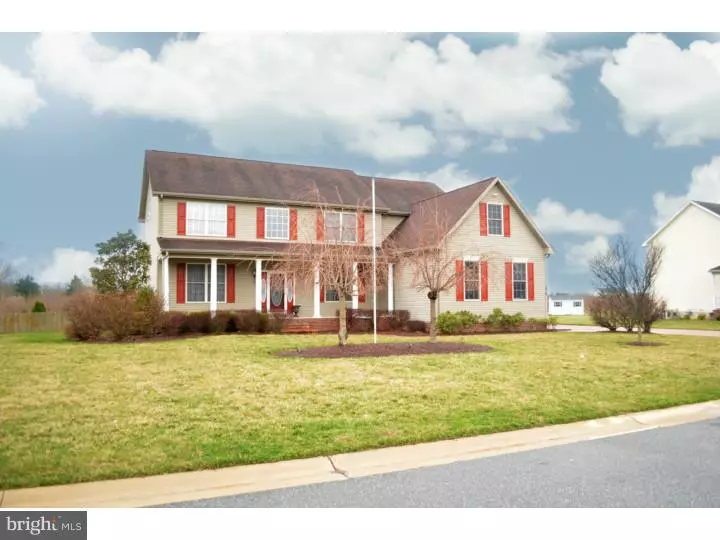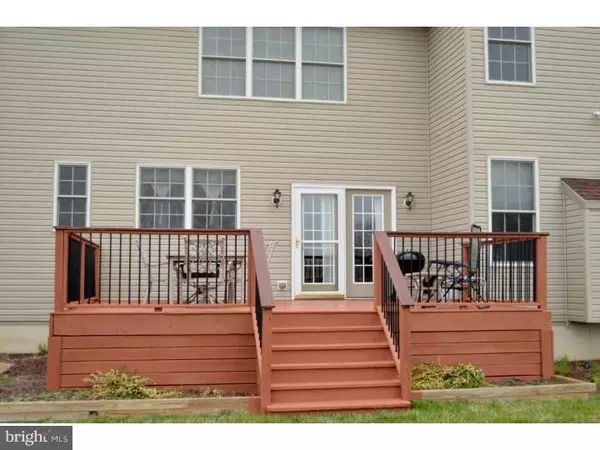$305,000
$299,900
1.7%For more information regarding the value of a property, please contact us for a free consultation.
236 GALWAY CT Magnolia, DE 19962
4 Beds
4 Baths
3,196 SqFt
Key Details
Sold Price $305,000
Property Type Single Family Home
Sub Type Detached
Listing Status Sold
Purchase Type For Sale
Square Footage 3,196 sqft
Price per Sqft $95
Subdivision Irish Hills
MLS Listing ID 1002571634
Sold Date 01/14/16
Style Colonial
Bedrooms 4
Full Baths 3
Half Baths 1
HOA Fees $20/ann
HOA Y/N Y
Abv Grd Liv Area 3,196
Originating Board TREND
Year Built 2004
Annual Tax Amount $1,340
Tax Year 2014
Lot Size 0.510 Acres
Acres 0.51
Lot Dimensions 120X185
Property Description
"REDUCED 25,000" "MUST SELL...MOTIVATED SELLER....Space abounds inside and out of the picturesque Colonial featuring amenities to satisfy everyone. Gleaming Cherry and Granite Gourmet Kitchen with Stainless Steel Appliances, huge 9x7 walk-in Pantry, beautiful Kitchen W/Tile Floor, Custom Backsplash and Garden Door to Deck overlooking immaculate, oversized Private Back Yard perfect for entertaining. Relax and enjoy a fire by the Granite Surround Fireplace before retiring to the opulent Master Suite offering Large Walk-in Closet, private bath, featuring Tile Surround Jetted Tub, Double Bowl Vanity, Shower, Tile Floor. Bonus Room off masterbedroom for sitting room or media room with smart system. Bedroom 2 boasts it's own Private sitting room and jack/jill bath while "Bedroom 4 has Private Bath" Whatever the need, this home covers it from the stunning Brazilian Hardwood Floors, Built-ins, Cathedral Ceil, built-in Surround Sound, Smart Wired, Crown Moldings, Walk-out Basement, Office Space, Oversized Height and Width Garage allowing for lg pick up truck and so much more. Color Stamped Cement Driveway. Owner worked for builder. Home has many upgrades not seen in most homes in the development. Located in cul-de-sac and backs up to county space. Make an appointment and fall in love today!
Location
State DE
County Kent
Area Caesar Rodney (30803)
Zoning AC
Rooms
Other Rooms Living Room, Dining Room, Primary Bedroom, Bedroom 2, Bedroom 3, Kitchen, Family Room, Bedroom 1, Laundry, Other, Attic
Basement Full, Outside Entrance
Interior
Interior Features Primary Bath(s), Kitchen - Island, Butlers Pantry, Ceiling Fan(s), Sprinkler System, Kitchen - Eat-In
Hot Water Natural Gas
Heating Gas, Forced Air
Cooling Central A/C
Flooring Wood, Fully Carpeted, Tile/Brick
Fireplaces Number 1
Fireplaces Type Marble
Equipment Oven - Double, Dishwasher, Refrigerator, Built-In Microwave
Fireplace Y
Appliance Oven - Double, Dishwasher, Refrigerator, Built-In Microwave
Heat Source Natural Gas
Laundry Upper Floor
Exterior
Exterior Feature Deck(s), Porch(es)
Parking Features Oversized
Garage Spaces 5.0
Fence Other
Utilities Available Cable TV
Water Access N
Roof Type Pitched
Accessibility None
Porch Deck(s), Porch(es)
Total Parking Spaces 5
Garage N
Building
Lot Description Cul-de-sac, Level, Front Yard, Rear Yard, SideYard(s)
Story 2
Foundation Concrete Perimeter
Sewer On Site Septic
Water Private/Community Water
Architectural Style Colonial
Level or Stories 2
Additional Building Above Grade
Structure Type 9'+ Ceilings,High
New Construction N
Schools
Elementary Schools W.B. Simpson
High Schools Caesar Rodney
School District Caesar Rodney
Others
Tax ID SM-00-11200-03-6500-000
Ownership Fee Simple
Security Features Security System
Acceptable Financing Conventional, VA, FHA 203(b)
Listing Terms Conventional, VA, FHA 203(b)
Financing Conventional,VA,FHA 203(b)
Read Less
Want to know what your home might be worth? Contact us for a FREE valuation!

Our team is ready to help you sell your home for the highest possible price ASAP

Bought with Alan G Ferguson • Long & Foster Real Estate, Inc.





