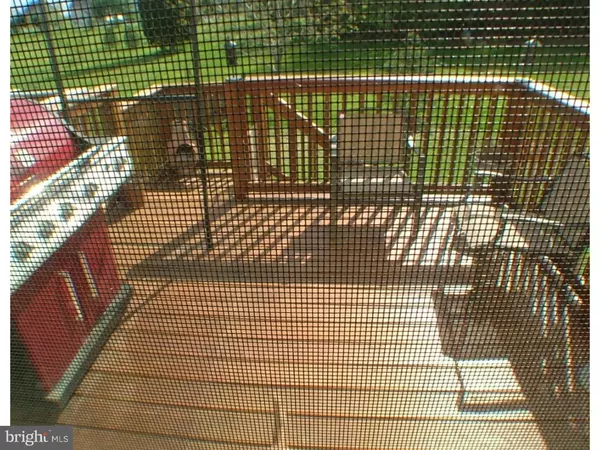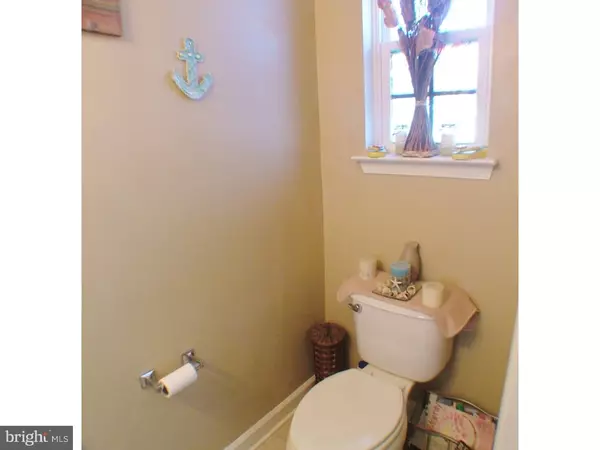$162,000
$162,000
For more information regarding the value of a property, please contact us for a free consultation.
35 MEDAL WAY Magnolia, DE 19962
3 Beds
3 Baths
1,475 SqFt
Key Details
Sold Price $162,000
Property Type Townhouse
Sub Type Interior Row/Townhouse
Listing Status Sold
Purchase Type For Sale
Square Footage 1,475 sqft
Price per Sqft $109
Subdivision Linkside
MLS Listing ID 1002591156
Sold Date 12/17/15
Style Contemporary
Bedrooms 3
Full Baths 2
Half Baths 1
HOA Fees $16/ann
HOA Y/N Y
Abv Grd Liv Area 1,475
Originating Board TREND
Year Built 2012
Annual Tax Amount $617
Tax Year 2014
Lot Size 2,000 Sqft
Acres 0.05
Lot Dimensions 20X100
Property Description
Offering this beautifully decorated and well maintained townhome conveniently located close to RT. 1, DAFB and local shopping. Full stainless steel kitchen appliance package included, fridge, d/w, range to name a few goodies you will receive with this purchase. Interior unit. Entry to first floor showcases a powder room, kitchen with a full breakfast bar with durable corian countertops. Living room has beautiful berber carpet and fresh paint reminding you of a day at the beach where you can relax, just without the sand! Second floor features the sleeping quarters with three bedrooms. The Master is a ray of sunshine with a full bath and walk in closet. The other remaining bedrooms adjoin for one suite or two separate rooms, whichever fits your needs the most. Make your appointment today! Owner is offering a one year home warranty as an added benefit.
Location
State DE
County Kent
Area Caesar Rodney (30803)
Zoning RM
Rooms
Other Rooms Living Room, Primary Bedroom, Bedroom 2, Kitchen, Bedroom 1, Attic
Basement Full, Unfinished
Interior
Interior Features Primary Bath(s), Butlers Pantry, Ceiling Fan(s), Breakfast Area
Hot Water Electric
Heating Heat Pump - Electric BackUp, Forced Air
Cooling Central A/C
Flooring Fully Carpeted, Vinyl
Equipment Cooktop, Built-In Range, Oven - Self Cleaning, Dishwasher, Energy Efficient Appliances
Fireplace N
Window Features Energy Efficient
Appliance Cooktop, Built-In Range, Oven - Self Cleaning, Dishwasher, Energy Efficient Appliances
Laundry Basement
Exterior
Exterior Feature Deck(s)
Utilities Available Cable TV
Amenities Available Tot Lots/Playground
Water Access N
Roof Type Pitched
Accessibility None
Porch Deck(s)
Garage N
Building
Lot Description Front Yard, Rear Yard
Story 2
Foundation Concrete Perimeter
Sewer Public Sewer
Water Public
Architectural Style Contemporary
Level or Stories 2
Additional Building Above Grade
New Construction N
Schools
Elementary Schools W.B. Simpson
School District Caesar Rodney
Others
HOA Fee Include Common Area Maintenance
Tax ID NM-00-10404-06-2400-000
Ownership Fee Simple
Security Features Security System
Acceptable Financing Conventional, VA, FHA 203(b), USDA
Listing Terms Conventional, VA, FHA 203(b), USDA
Financing Conventional,VA,FHA 203(b),USDA
Read Less
Want to know what your home might be worth? Contact us for a FREE valuation!

Our team is ready to help you sell your home for the highest possible price ASAP

Bought with Linda Webb-Jenkins • Exit Central Realty





