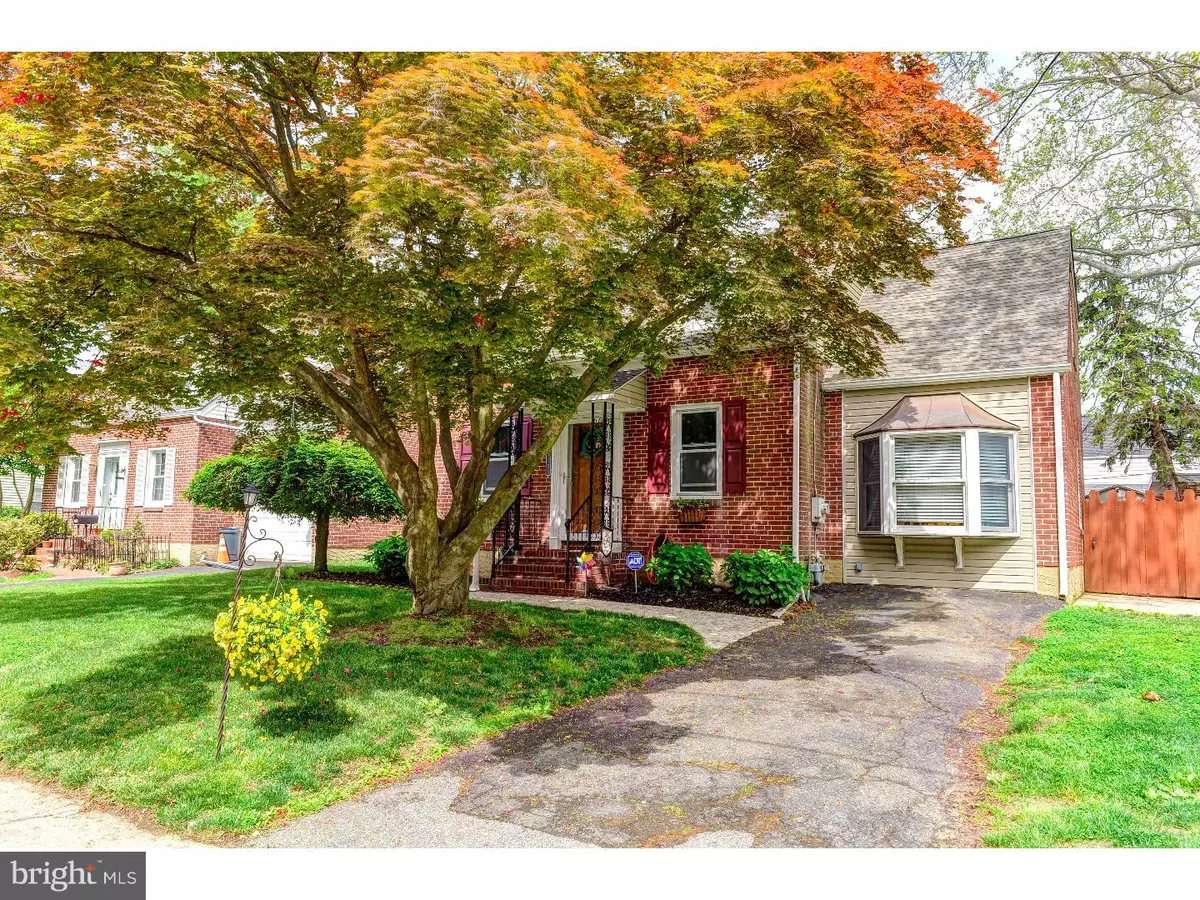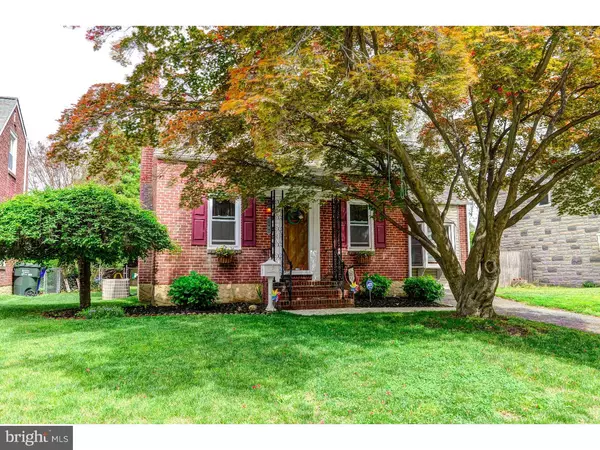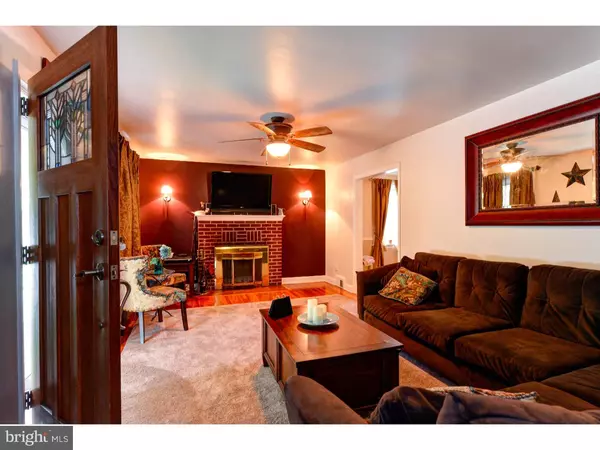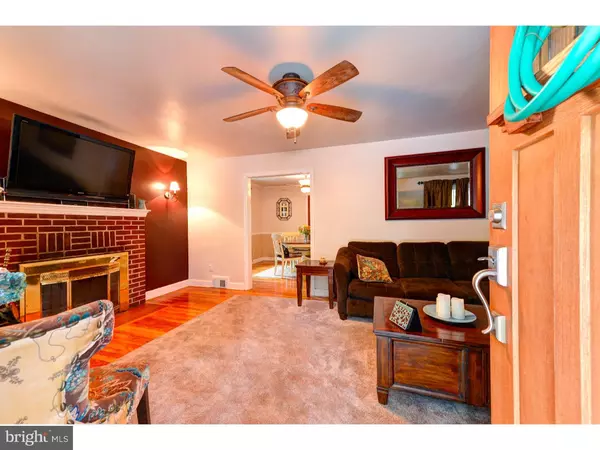$170,000
$180,000
5.6%For more information regarding the value of a property, please contact us for a free consultation.
1103 E NEWPORT PIKE Newport, DE 19804
3 Beds
1 Bath
1,550 SqFt
Key Details
Sold Price $170,000
Property Type Single Family Home
Sub Type Detached
Listing Status Sold
Purchase Type For Sale
Square Footage 1,550 sqft
Price per Sqft $109
Subdivision Woodcrest
MLS Listing ID 1002601162
Sold Date 10/16/15
Style Cape Cod
Bedrooms 3
Full Baths 1
HOA Y/N N
Abv Grd Liv Area 1,550
Originating Board TREND
Year Built 1945
Annual Tax Amount $1,300
Tax Year 2014
Lot Size 5,227 Sqft
Acres 0.12
Lot Dimensions 50X105
Property Description
This completely updated Cape Cod has not lost it's cozy charm! Featuring a beautiful brick exterior and tasteful landscaping, you will not be disappointed when you enter this home. The entire home has refinished hardwood flooring throughout and an updated kitchen with GRANITE countertops, tile floor and backsplash and STAINLESS STEEL APPLIANCES. In addition to the spacious living room that offers a wood burning fireplace, there is an additional family room off of the kitchen for extra living space. The formal dining room offers custom chair rail and crown molding, and exits to the enclosed porch area. Off of the enclosed porch is a deck that steps down to large fenced in backyard, perfect for entertaining friends and family. The upstairs features a master bedroom with 2 closets, a full bath and two additional bedrooms. Other RECENT UPDATES INCLUDE: New HVAC System, New Hot Water Heater, New Windows, New Roof, New Siding, New Exterior Doors, and the Electrical Panel was just Inspected. Since all appliances are included, and the home has been completely updated, you can just move right in with no additional work or money needed to do anything!! Schedule your tour today because this gem will not last long!!! **Property is under contract, Seller accepting backup offers only**
Location
State DE
County New Castle
Area Elsmere/Newport/Pike Creek (30903)
Zoning NC5
Rooms
Other Rooms Living Room, Dining Room, Primary Bedroom, Bedroom 2, Kitchen, Family Room, Bedroom 1, Other
Basement Full
Interior
Hot Water Natural Gas
Heating Gas, Forced Air
Cooling Central A/C
Flooring Wood
Fireplaces Number 1
Fireplace Y
Heat Source Natural Gas
Laundry Basement
Exterior
Exterior Feature Deck(s), Porch(es)
Fence Other
Water Access N
Accessibility None
Porch Deck(s), Porch(es)
Garage N
Building
Story 2
Sewer Public Sewer
Water Public
Architectural Style Cape Cod
Level or Stories 2
Additional Building Above Grade
New Construction N
Schools
School District Red Clay Consolidated
Others
Tax ID 07-042.40-520
Ownership Fee Simple
Acceptable Financing Conventional, VA, FHA 203(b)
Listing Terms Conventional, VA, FHA 203(b)
Financing Conventional,VA,FHA 203(b)
Read Less
Want to know what your home might be worth? Contact us for a FREE valuation!

Our team is ready to help you sell your home for the highest possible price ASAP

Bought with Cynthia L Brewer • RE/MAX 1st Choice - Middletown





