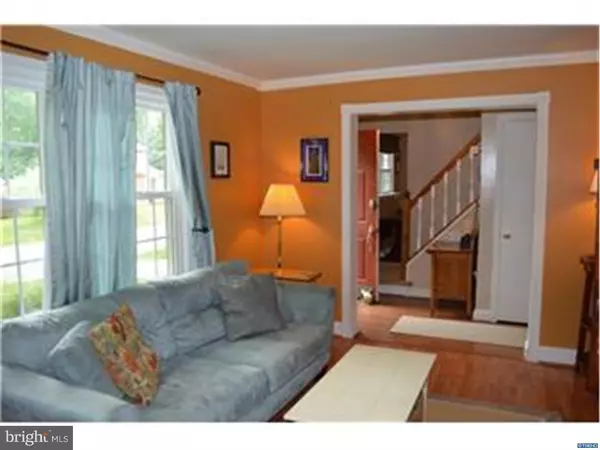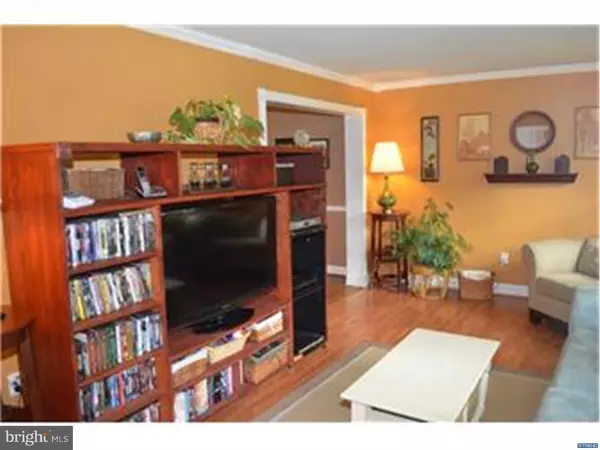$205,000
$204,900
For more information regarding the value of a property, please contact us for a free consultation.
113 DUFFERIN DR Newark, DE 19702
4 Beds
2 Baths
1,700 SqFt
Key Details
Sold Price $205,000
Property Type Single Family Home
Sub Type Detached
Listing Status Sold
Purchase Type For Sale
Square Footage 1,700 sqft
Price per Sqft $120
Subdivision Glasgow Pines
MLS Listing ID 1002639114
Sold Date 09/25/15
Style Colonial
Bedrooms 4
Full Baths 1
Half Baths 1
HOA Fees $13/ann
HOA Y/N Y
Abv Grd Liv Area 1,700
Originating Board TREND
Year Built 1975
Annual Tax Amount $1,678
Tax Year 2014
Lot Size 8,712 Sqft
Acres 0.2
Lot Dimensions 80.70 X 105
Property Description
Here's a great opportunity to live in a generously sized, four-bedroom home nestled on a large corner lot in the popular Newark community of Glasgow Pines. You will delight in the sheer volume of interior and exterior living space and the many benefits this home has to offer, including: replacement windows on the first floor, a new dishwasher (2015), and new flooring in the living room and family room (2014). In 2013, the sellers installed a new electric hot-water heater, a new over-the-range microwave, and a new refrigerator (bottom freezer). In addition, they have replaced the electric panel, the furnace (now propane gas!), the central air system, and the windows in the basement. Immediate features include a nice entry foyer and center hall flanked by a well-sized living room, adjoining formal dining room to the right, and an equally spacious family room with a handsome stone fireplace with raised hearth to the left. The wrap-around floor plan is perfect for entertaining family and friends. Not to be overlooked, the main level also provides a centrally located kitchen featuring multiple points of entry, a center island, and a discretely located powder room. The upstairs consists of four bedrooms, a hall closet, and a shared hall bath. A full basement is also a big plus and can accommodate a variety of needs! The great location, close proximity to schools, shopping, dining, parks and ponds, and major highways are additional reasons for you to make 113 Dufferin Drive your new home.
Location
State DE
County New Castle
Area Newark/Glasgow (30905)
Zoning NCPUD
Rooms
Other Rooms Living Room, Dining Room, Primary Bedroom, Bedroom 2, Bedroom 3, Kitchen, Family Room, Bedroom 1, Attic
Basement Full, Unfinished
Interior
Interior Features Ceiling Fan(s), Kitchen - Eat-In
Hot Water Electric
Heating Propane, Forced Air
Cooling Central A/C
Flooring Wood, Fully Carpeted, Vinyl, Tile/Brick
Fireplaces Number 1
Fireplaces Type Stone
Equipment Built-In Range, Dishwasher, Refrigerator, Disposal, Built-In Microwave
Fireplace Y
Appliance Built-In Range, Dishwasher, Refrigerator, Disposal, Built-In Microwave
Heat Source Bottled Gas/Propane
Laundry Basement
Exterior
Exterior Feature Deck(s)
Utilities Available Cable TV
Water Access N
Roof Type Pitched,Shingle
Accessibility None
Porch Deck(s)
Garage N
Building
Lot Description Corner, Front Yard, Rear Yard, SideYard(s)
Story 2
Foundation Concrete Perimeter
Sewer Public Sewer
Water Public
Architectural Style Colonial
Level or Stories 2
Additional Building Above Grade
New Construction N
Schools
School District Christina
Others
HOA Fee Include Common Area Maintenance,Snow Removal,Pool(s)
Tax ID 11-023.10-064
Ownership Fee Simple
Security Features Security System
Acceptable Financing Conventional, VA, FHA 203(b)
Listing Terms Conventional, VA, FHA 203(b)
Financing Conventional,VA,FHA 203(b)
Read Less
Want to know what your home might be worth? Contact us for a FREE valuation!

Our team is ready to help you sell your home for the highest possible price ASAP

Bought with Peter J Winnington Jr. • Coldwell Banker Realty





