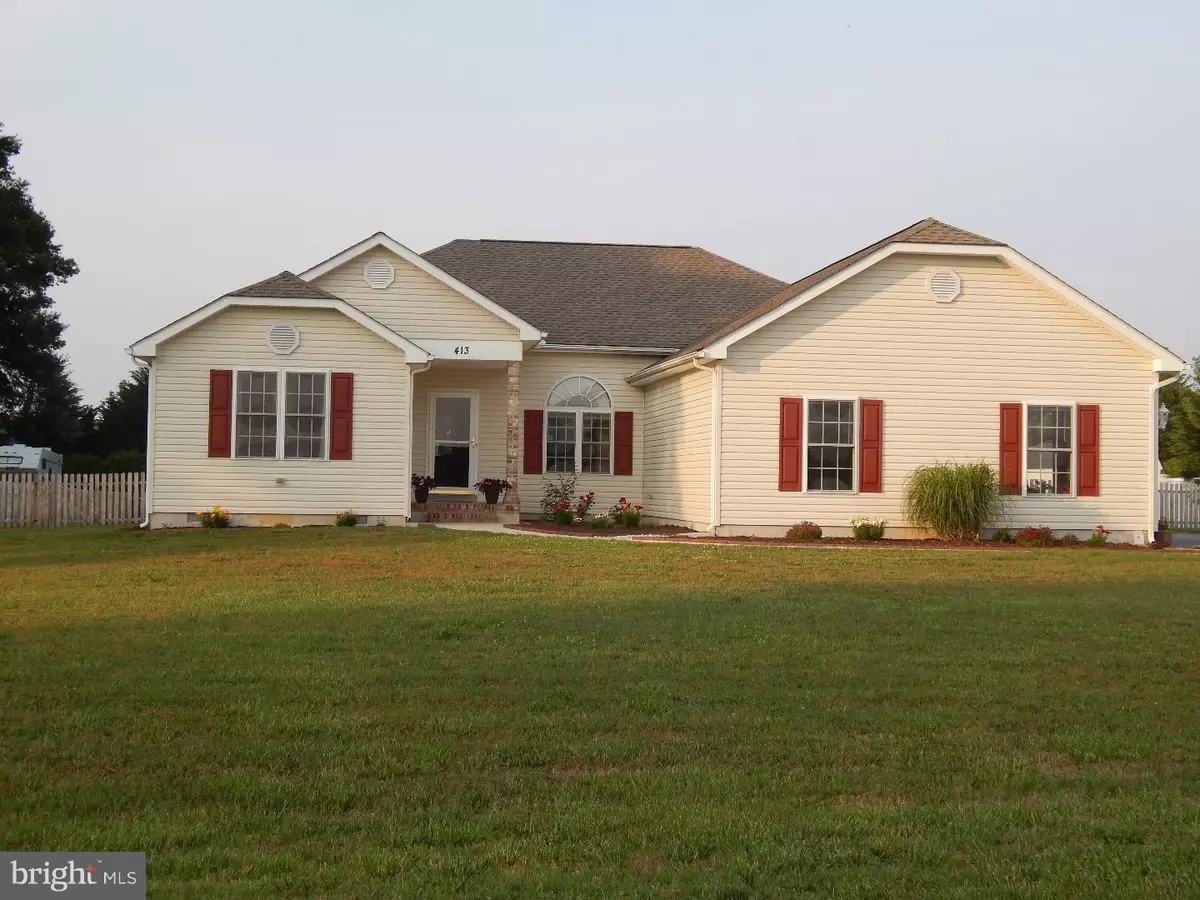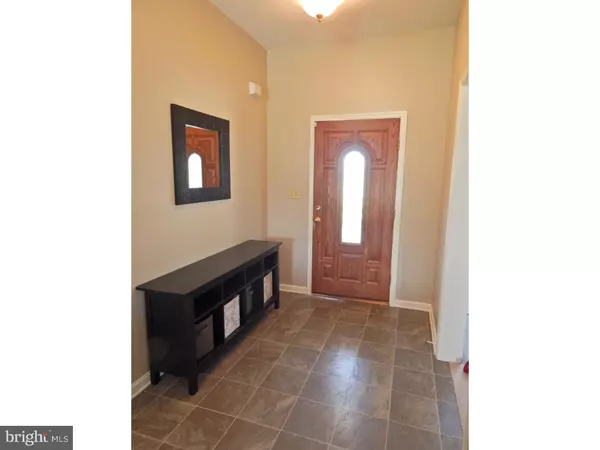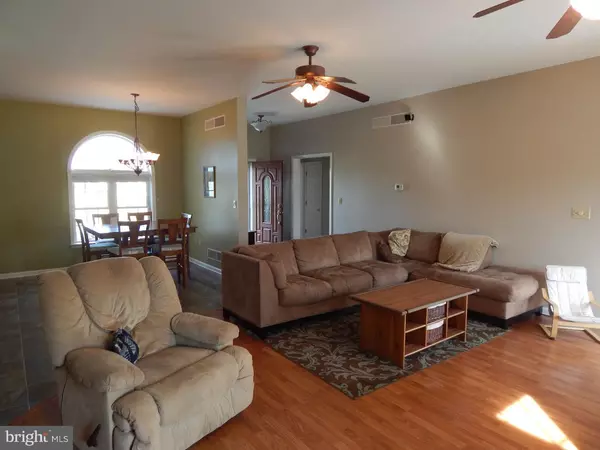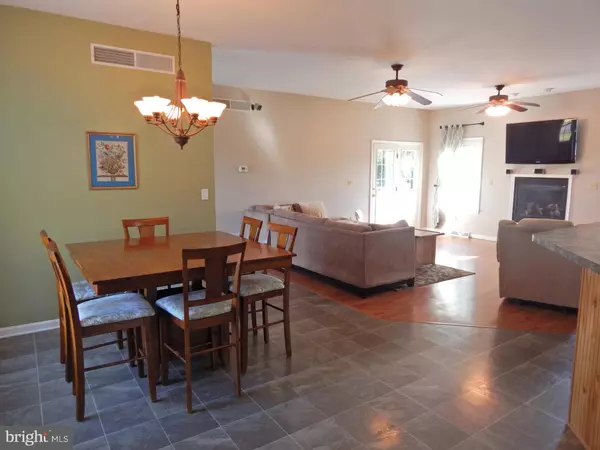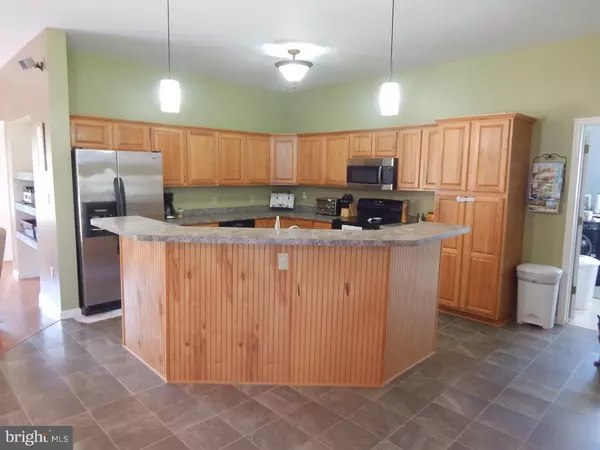$230,000
$234,900
2.1%For more information regarding the value of a property, please contact us for a free consultation.
413 SIKA DR Harrington, DE 19952
3 Beds
2 Baths
2,071 SqFt
Key Details
Sold Price $230,000
Property Type Single Family Home
Sub Type Detached
Listing Status Sold
Purchase Type For Sale
Square Footage 2,071 sqft
Price per Sqft $111
Subdivision Deer Meadows
MLS Listing ID 1002643874
Sold Date 11/02/15
Style Ranch/Rambler
Bedrooms 3
Full Baths 2
HOA Fees $13/ann
HOA Y/N Y
Abv Grd Liv Area 2,071
Originating Board TREND
Year Built 2005
Annual Tax Amount $974
Tax Year 2014
Lot Size 0.505 Acres
Acres 0.51
Lot Dimensions 110X200
Property Description
Back on the market due to financing fall through - Just ten years young this home is only available due to Relocation! Under market value; it's a must see. Includes home warranty, kitchen appliances, washer & dryer and play-set. This contemporary ranch with open concept living boosts a living room with gas fire place, dual ceiling fans and wired surround sounds, dining room with chandelier lighting and enormous kitchen, in one large setting. The kitchen has counter & cabinet space galore. On one side of the home you find the master suite. The master bedroom has sitting area, over-sized walk in closet and full bath. The master bath has a jetted soaker tub with tile surround, water closet and double vanity. Across the family area you will find two well appointed bedrooms with ample closet space and abundant natural light. These rooms share a large full hall bath with extended vanity space and linen closet. A door from the living rooms lead onto the back deck and fenced yard (that was installed just last year) where you will find a play set, balance beams and a built-in sand box. Gas heat, Central Air, Delaware Electric Co-op! Located in Harrington zip code but is Milford School District! Only county taxes! Add this to your tour!
Location
State DE
County Kent
Area Milford (30805)
Zoning AR
Rooms
Other Rooms Living Room, Dining Room, Primary Bedroom, Bedroom 2, Kitchen, Bedroom 1, Laundry
Interior
Interior Features Primary Bath(s), Ceiling Fan(s), Breakfast Area
Hot Water Electric
Heating Gas, Forced Air
Cooling Central A/C
Fireplaces Number 1
Equipment Dishwasher
Fireplace Y
Appliance Dishwasher
Heat Source Natural Gas
Laundry Main Floor
Exterior
Exterior Feature Deck(s)
Garage Spaces 5.0
Utilities Available Cable TV
Water Access N
Roof Type Pitched,Shingle
Accessibility None
Porch Deck(s)
Attached Garage 2
Total Parking Spaces 5
Garage Y
Building
Story 1
Foundation Brick/Mortar
Sewer On Site Septic
Water Private/Community Water
Architectural Style Ranch/Rambler
Level or Stories 1
Additional Building Above Grade
Structure Type 9'+ Ceilings
New Construction N
Schools
School District Milford
Others
HOA Fee Include Common Area Maintenance
Tax ID MD-00-17215-01-1700-000
Ownership Fee Simple
Acceptable Financing Conventional, VA, FHA 203(b), USDA
Listing Terms Conventional, VA, FHA 203(b), USDA
Financing Conventional,VA,FHA 203(b),USDA
Read Less
Want to know what your home might be worth? Contact us for a FREE valuation!

Our team is ready to help you sell your home for the highest possible price ASAP

Bought with Renee L Thompson • LakeView Realty Inc

