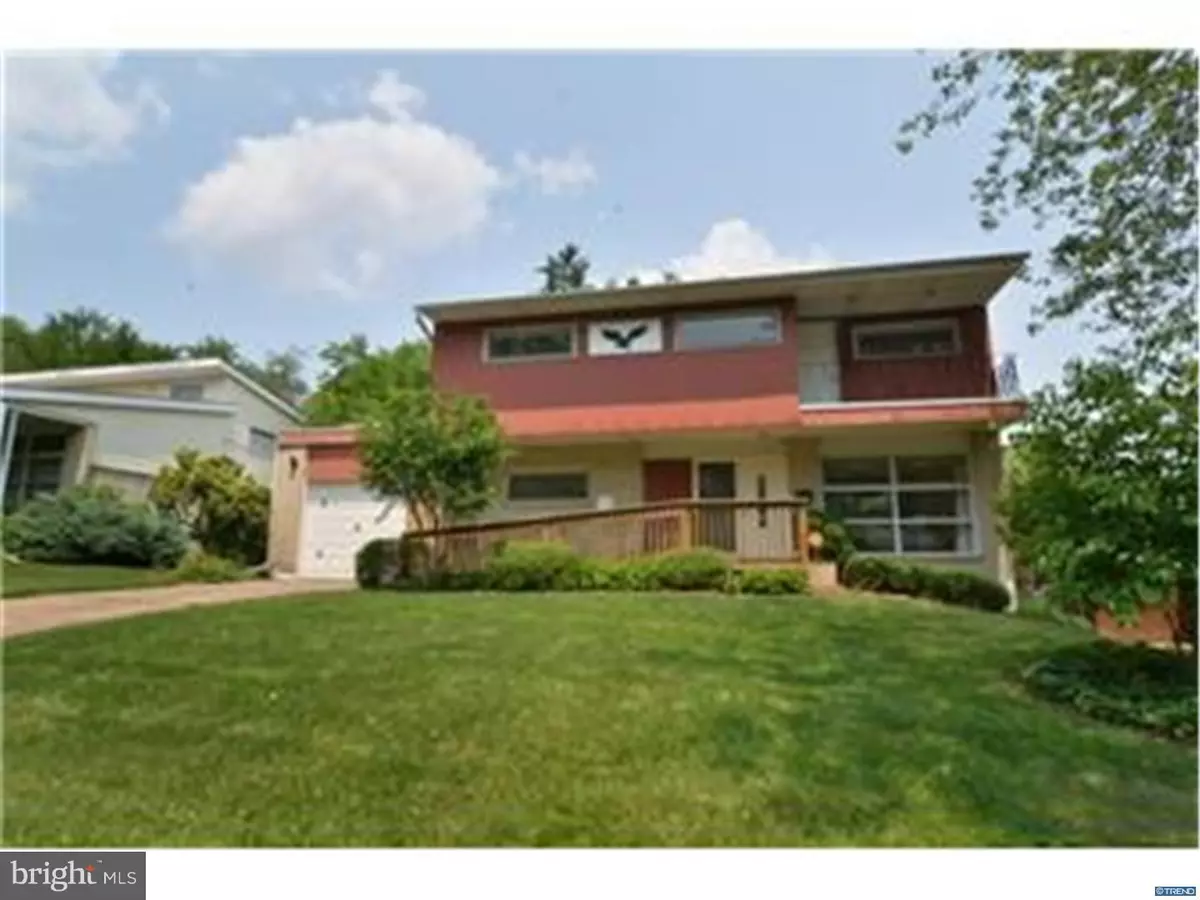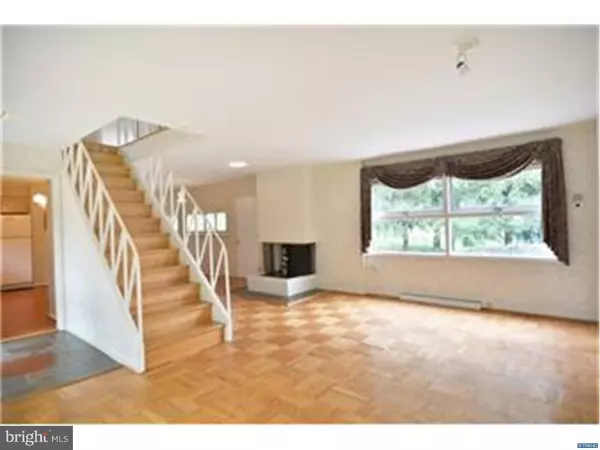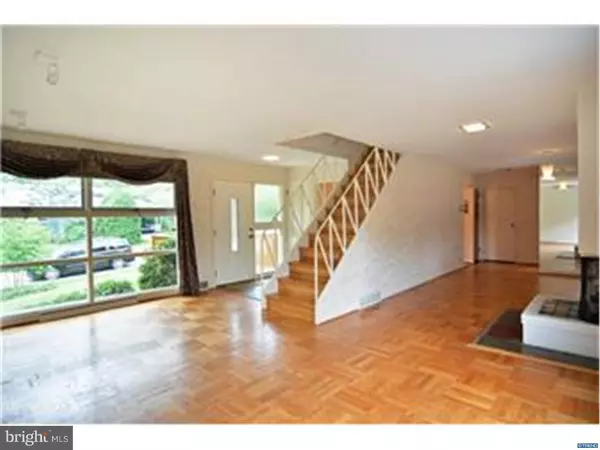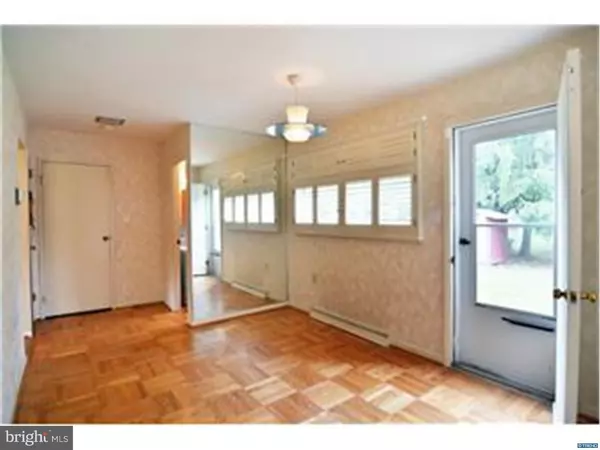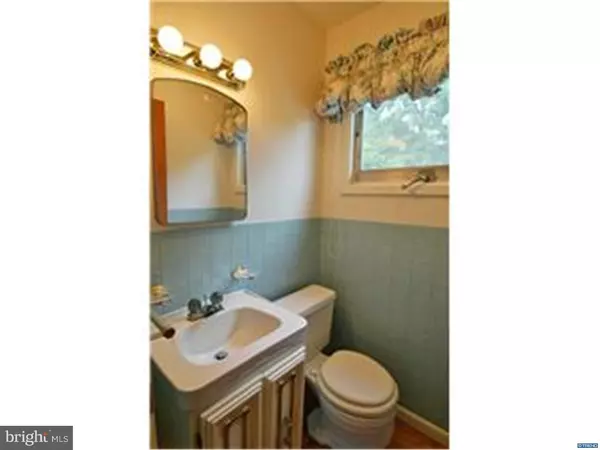$230,000
$239,000
3.8%For more information regarding the value of a property, please contact us for a free consultation.
1419 BUCKNELL RD Wilmington, DE 19803
4 Beds
3 Baths
8,712 Sqft Lot
Key Details
Sold Price $230,000
Property Type Single Family Home
Sub Type Detached
Listing Status Sold
Purchase Type For Sale
Subdivision Green Acres
MLS Listing ID 1002650140
Sold Date 11/02/15
Style Contemporary
Bedrooms 4
Full Baths 2
Half Baths 1
HOA Y/N N
Originating Board TREND
Year Built 1958
Annual Tax Amount $2,016
Tax Year 2014
Lot Size 8,712 Sqft
Acres 0.2
Lot Dimensions 70 X 120
Property Description
"In a state where colonial-inspired, traditional architecture is king, North Wilmington's Green Acres represents an interesting departure: the majority of the houses are in the mid-century modernist category more commonly found in California. Over the decades, houses that once would have looked alomst identical have evolved into homes that reflect plenty of individuality. Green acres is a bower of tree-lined streets and shaded backyards." (from the News Journal) . 1419 Bucknell is a good example of the modernist style. Honey colored parquet floors throughout the house along with expansive windows create a flowing open feeling. Mirrored wall in Dining Room. Basement laundry and workbench room. Have coffee from the Main Bedroom "Juliet" Balcony. Much of the house has been freshly painted. There is decorative flowered wall tile in kitchen along with a new kitchen floor. The owner has done fine-tuning repairs to make sure all is well. Now it's time for a new owner to make updates that will move this home into 21st century living. Be sure to check out the Green Acres Swim Club on Grinnell Road. Have fun exploring mid-century. Let us help you make your dreams come true.
Location
State DE
County New Castle
Area Brandywine (30901)
Zoning NC6.5
Rooms
Other Rooms Living Room, Dining Room, Primary Bedroom, Bedroom 2, Bedroom 3, Kitchen, Family Room, Bedroom 1, Laundry
Basement Full
Interior
Interior Features Primary Bath(s), Kitchen - Eat-In
Hot Water Natural Gas
Heating Gas, Forced Air
Cooling Central A/C
Flooring Wood
Fireplaces Number 1
Fireplaces Type Brick
Equipment Built-In Range, Dishwasher, Disposal
Fireplace Y
Appliance Built-In Range, Dishwasher, Disposal
Heat Source Natural Gas
Laundry Basement
Exterior
Exterior Feature Patio(s), Balcony
Parking Features Inside Access, Garage Door Opener
Garage Spaces 1.0
Amenities Available Swimming Pool
Water Access N
Accessibility None
Porch Patio(s), Balcony
Attached Garage 1
Total Parking Spaces 1
Garage Y
Building
Story 2
Sewer Public Sewer
Water Public
Architectural Style Contemporary
Level or Stories 2
New Construction N
Schools
Elementary Schools Carrcroft
Middle Schools Springer
High Schools Mount Pleasant
School District Brandywine
Others
HOA Fee Include Pool(s),Snow Removal
Tax ID 0609400007
Ownership Fee Simple
Security Features Security System
Read Less
Want to know what your home might be worth? Contact us for a FREE valuation!

Our team is ready to help you sell your home for the highest possible price ASAP

Bought with S. Brian Hadley • Patterson-Schwartz-Hockessin

