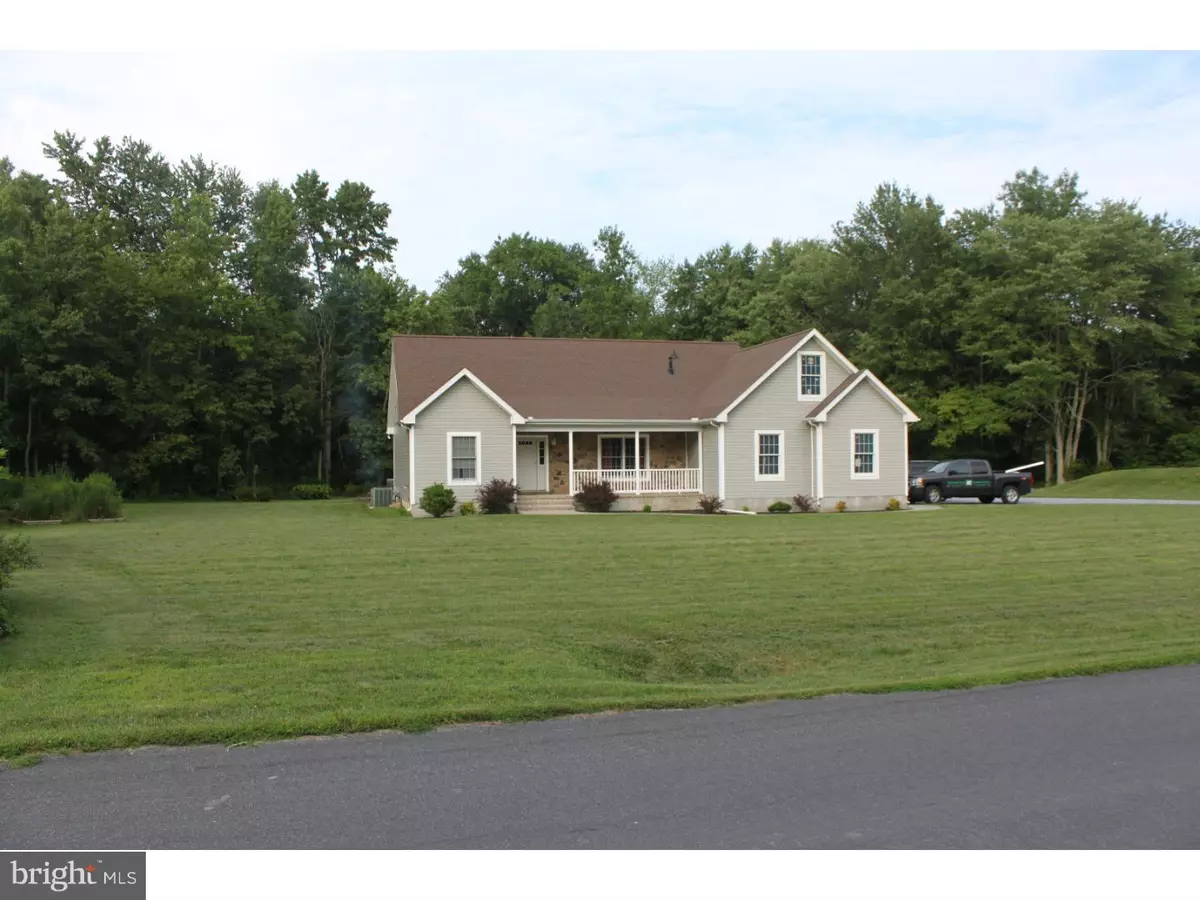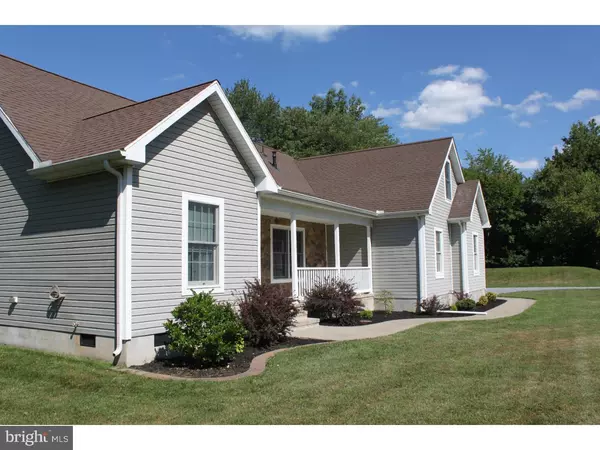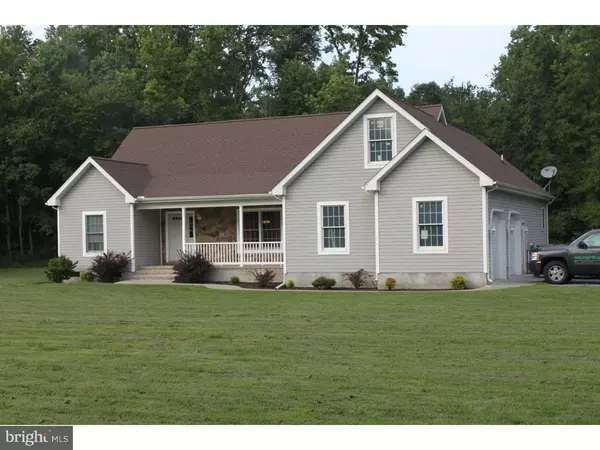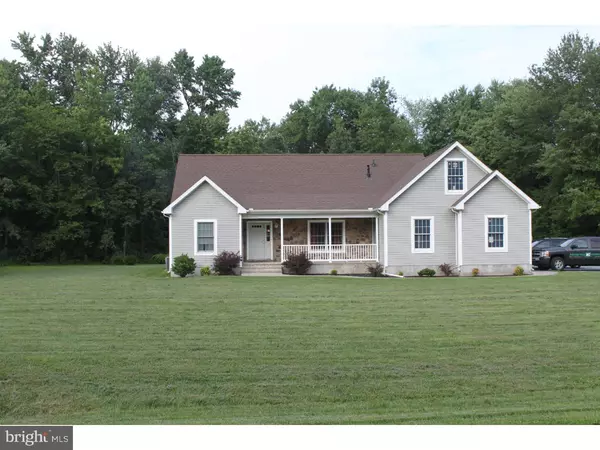$260,000
$279,000
6.8%For more information regarding the value of a property, please contact us for a free consultation.
34 LEAGER RD Hartly, DE 19953
3 Beds
3 Baths
3,066 SqFt
Key Details
Sold Price $260,000
Property Type Single Family Home
Sub Type Detached
Listing Status Sold
Purchase Type For Sale
Square Footage 3,066 sqft
Price per Sqft $84
Subdivision None Available
MLS Listing ID 1002656720
Sold Date 12/18/15
Style Cape Cod
Bedrooms 3
Full Baths 3
HOA Y/N N
Abv Grd Liv Area 3,066
Originating Board TREND
Year Built 2008
Annual Tax Amount $1,091
Tax Year 2014
Lot Size 1.100 Acres
Acres 1.1
Lot Dimensions 216X148X215X270
Property Description
WOW!!! Those are the first words that will come to mind when you see this 3066 sq ft 3 bedroom, 3 bath,Cape with a newly completed 1340 sq ft in-law suite on the upper level. The pride of home ownership shows before you pull into the driveway off of a quiet country road. With a stone front covered porch your guest have somewhere to get out of the weather while waiting for you to answer the door. The quality shows from the minute you walk through the door. The tiled foyer passes through your living room to your beautiful eat in kitchen with French doors leading out to your screened porch or out onto a stamped concrete patio. The master bedroom has been tastefully custom painted and has a large walk in closet.The master bath has a tiled shower and a his and her vanity. The eat in kitchen has tiled floor, island, Maple cabinets with soft close drawers, stainless steel appliances,recessed lighting,and a double sized pantry. You can relax on your screened back porch or roast marshmallows over an open fire pit surrounded by a stamped concrete patio. With a full bath and three large rooms in the newly completed upper level of this home is perfect for an in-law suite. A laundry room, dual heat and AC zones,8 ceiling fans, a Renie tank-less hot water heater,2 car garage with openers, Anderson windows,comcast internet & TV round out the features of this home. With everything else I almost forgot to mention that it backs up to the woods and sits on a corner lot. Put this one on your list of homes to see today.
Location
State DE
County Kent
Area Capital (30802)
Zoning AR
Direction South
Rooms
Other Rooms Living Room, Primary Bedroom, Bedroom 2, Kitchen, Family Room, Bedroom 1, In-Law/auPair/Suite, Other
Interior
Interior Features Primary Bath(s), Kitchen - Island, Butlers Pantry, Ceiling Fan(s), Water Treat System, Kitchen - Eat-In
Hot Water Natural Gas
Heating Heat Pump - Electric BackUp, Forced Air
Cooling Central A/C
Flooring Fully Carpeted, Vinyl, Tile/Brick
Equipment Oven - Self Cleaning, Dishwasher, Energy Efficient Appliances
Fireplace N
Window Features Energy Efficient
Appliance Oven - Self Cleaning, Dishwasher, Energy Efficient Appliances
Laundry Main Floor
Exterior
Exterior Feature Patio(s), Porch(es)
Parking Features Inside Access, Garage Door Opener
Garage Spaces 5.0
Utilities Available Cable TV
Water Access N
Roof Type Pitched,Shingle
Accessibility None
Porch Patio(s), Porch(es)
Total Parking Spaces 5
Garage N
Building
Lot Description Corner
Foundation Brick/Mortar
Sewer On Site Septic
Water Well
Architectural Style Cape Cod
Additional Building Above Grade
New Construction N
Schools
High Schools Dover
School District Capital
Others
Pets Allowed Y
Tax ID WD-00-07200-01-4000-000
Ownership Fee Simple
Acceptable Financing Conventional, VA, FHA 203(b), USDA
Listing Terms Conventional, VA, FHA 203(b), USDA
Financing Conventional,VA,FHA 203(b),USDA
Pets Allowed Case by Case Basis
Read Less
Want to know what your home might be worth? Contact us for a FREE valuation!

Our team is ready to help you sell your home for the highest possible price ASAP

Bought with Brian J Ferreira • BHHS Fox & Roach-Greenville





