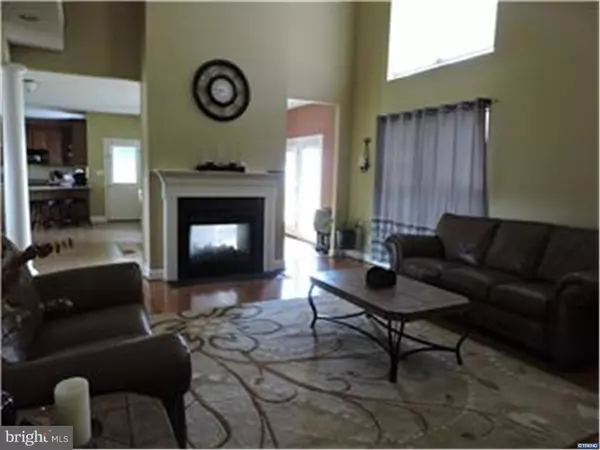$410,000
$425,000
3.5%For more information regarding the value of a property, please contact us for a free consultation.
7 PEACH CT Bear, DE 19701
4 Beds
4 Baths
5,600 SqFt
Key Details
Sold Price $410,000
Property Type Single Family Home
Sub Type Detached
Listing Status Sold
Purchase Type For Sale
Square Footage 5,600 sqft
Price per Sqft $73
Subdivision Sylvan Park
MLS Listing ID 1002661028
Sold Date 10/30/15
Style Colonial
Bedrooms 4
Full Baths 3
Half Baths 1
HOA Fees $26/ann
HOA Y/N Y
Abv Grd Liv Area 4,075
Originating Board TREND
Year Built 2004
Annual Tax Amount $4,365
Tax Year 2014
Lot Size 0.410 Acres
Acres 0.41
Lot Dimensions 56 X 103
Property Description
This magnificent open-floor-plan home has every imaginable upgrade and is situated in a cul-de-sac on the largest lot in the community. Over 5,600 sq ft w/finished basement. Gourmet kitchen w/warm cherry cabinets, granite counter tops, double oven and SS appliances - 12" ceramic tile flooring throughout kitchen, foyer and breakfast area. A double-sided fireplace adds warmth and beauty to both the breakfast area and family room. Hardwoods throughout the remainder of 1st floor, front staircase and 2nd floor hallway. The upstairs offers 4 bedrooms and 3 full baths. The master suite has a sitting room, his/her closets, private master bath with his/her vanities, garden tub and ceramic tile. The princess suite offers a private setting for your guest or family member. All bedrooms have generous closet space. The basement is finished with a recreation area (billiards table included, entertainment section and separate workout area. The large lot has manicured gardens, a paver walkway leading to an elevated backyard patio. The other side is surrounded by a wooded lot which promotes enhanced privacy. The only thing missing from the gorgeous home is you. Schedule your tour today.
Location
State DE
County New Castle
Area Newark/Glasgow (30905)
Zoning CL
Rooms
Other Rooms Living Room, Dining Room, Primary Bedroom, Bedroom 2, Bedroom 3, Kitchen, Family Room, Bedroom 1, Other
Basement Full, Fully Finished
Interior
Interior Features Primary Bath(s), Butlers Pantry, Ceiling Fan(s), Stall Shower, Dining Area
Hot Water Natural Gas
Heating Gas, Forced Air
Cooling Central A/C
Flooring Wood, Fully Carpeted, Tile/Brick
Fireplaces Number 1
Fireplaces Type Gas/Propane
Equipment Oven - Wall, Oven - Double, Oven - Self Cleaning, Disposal
Fireplace Y
Appliance Oven - Wall, Oven - Double, Oven - Self Cleaning, Disposal
Heat Source Natural Gas
Laundry Main Floor
Exterior
Exterior Feature Patio(s)
Parking Features Inside Access
Garage Spaces 5.0
Utilities Available Cable TV
Water Access N
Roof Type Shingle
Accessibility None
Porch Patio(s)
Attached Garage 2
Total Parking Spaces 5
Garage Y
Building
Lot Description Cul-de-sac, Level, Trees/Wooded
Story 2
Sewer Public Sewer
Water Public
Architectural Style Colonial
Level or Stories 2
Additional Building Above Grade, Below Grade
Structure Type 9'+ Ceilings
New Construction N
Schools
School District Christina
Others
Tax ID 1103320088
Ownership Fee Simple
Security Features Security System
Acceptable Financing Conventional
Listing Terms Conventional
Financing Conventional
Read Less
Want to know what your home might be worth? Contact us for a FREE valuation!

Our team is ready to help you sell your home for the highest possible price ASAP

Bought with George W Manolakos • Patterson-Schwartz-Brandywine





