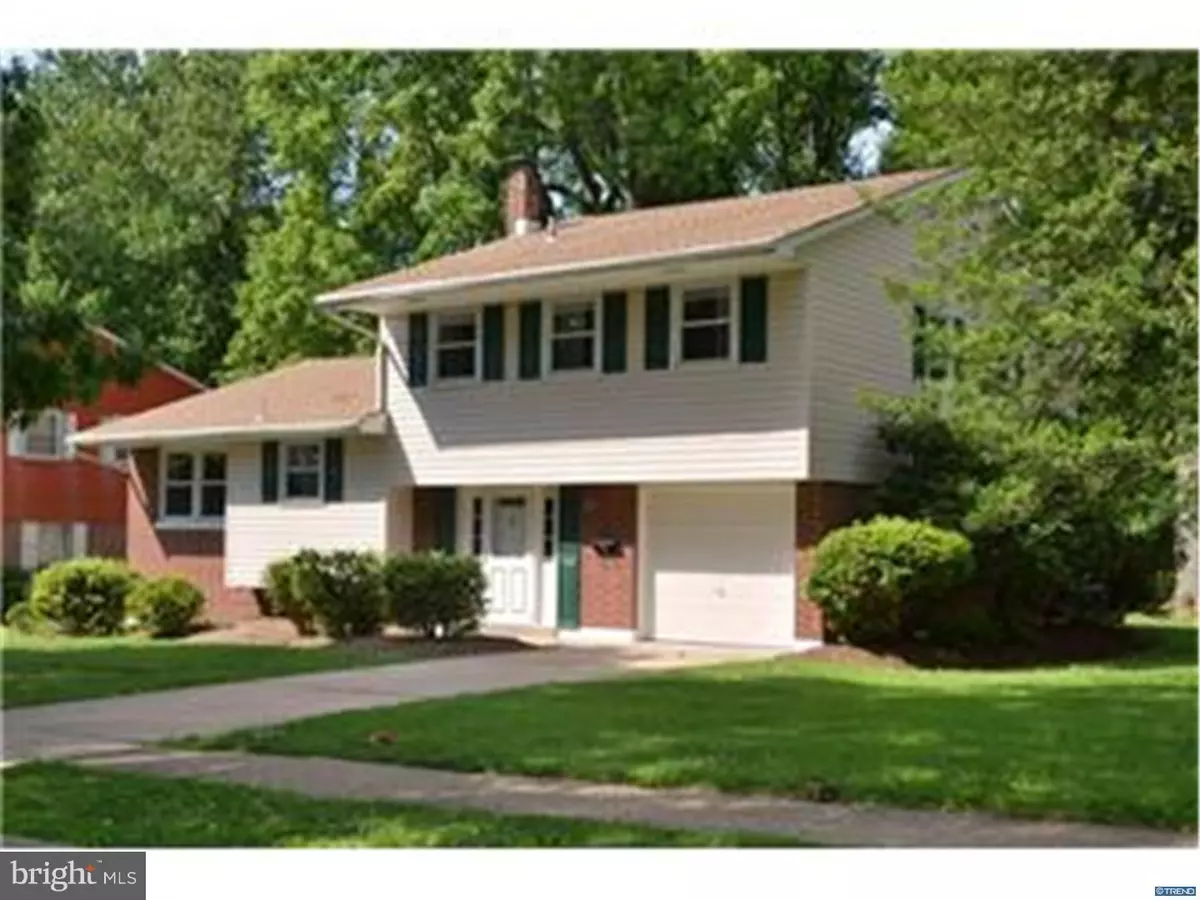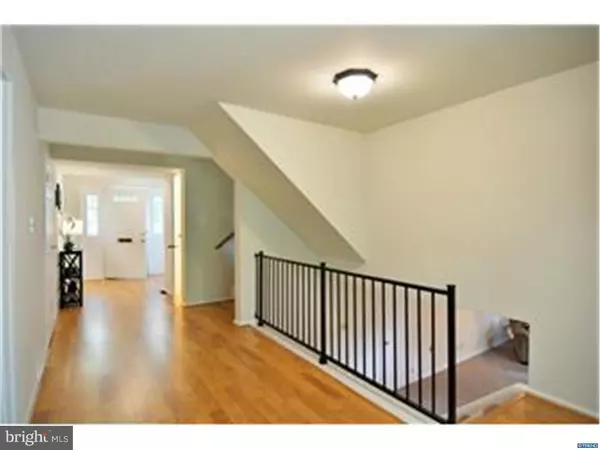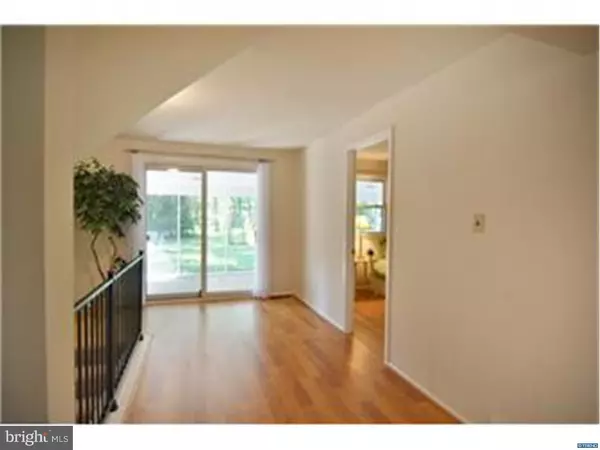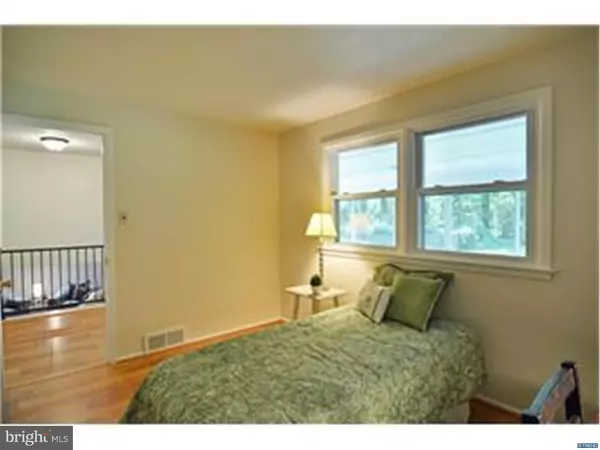$275,000
$279,900
1.8%For more information regarding the value of a property, please contact us for a free consultation.
1428 EMORY RD Wilmington, DE 19803
4 Beds
3 Baths
2,550 SqFt
Key Details
Sold Price $275,000
Property Type Single Family Home
Sub Type Detached
Listing Status Sold
Purchase Type For Sale
Square Footage 2,550 sqft
Price per Sqft $107
Subdivision Green Acres
MLS Listing ID 1002674080
Sold Date 09/30/15
Style Colonial,Split Level
Bedrooms 4
Full Baths 2
Half Baths 1
HOA Y/N N
Abv Grd Liv Area 2,550
Originating Board TREND
Year Built 1957
Annual Tax Amount $2,326
Tax Year 2015
Lot Size 8,276 Sqft
Acres 0.19
Lot Dimensions 70 X 120
Property Description
All dressed up and ready to go ! The front-to-back entrance hall is the anchor that makes this Cambridge model one of Green Acres most popular. "All musty concepts and hideabound ideas in split-level design were tossed in the wastebasket when this completely new plan was developed by Franklin Builders. Here is more real family living space than you'll find anywhere. It is based on a unique compact adaptation of the spiral center hall stairway of yesterday--perfect for easy home care and maintenance." (from the original sales brochure). There is a particularly expansive view of the back yard from the living room bay window. This lot abuts the Delmarva right-of-way where neighbors can enjoy an abundance of open space for gardens and nature walks. The screened porch is perfectly private for summer dinners and relaxing. The entire house has been freshly painted. All new electric service both in and outside. There is new laminate flooring throughout the entrance level. New carpet covers the family room floor. The kitchen has refinihsed cabinets, new gas wall over and cooktop, new exhaust hood and new garbage disposal. The powder room and both bathrooms have been updated. Parquet hardwood floors throughout the living level and the bedroom level. All windows have been replaced. Pack your suitcase now, because once you see this house, you'll be ready to move in.
Location
State DE
County New Castle
Area Brandywine (30901)
Zoning NC6.5
Rooms
Other Rooms Living Room, Dining Room, Primary Bedroom, Bedroom 2, Bedroom 3, Kitchen, Family Room, Bedroom 1, Laundry, Other
Basement Partial
Interior
Interior Features Primary Bath(s), Butlers Pantry, Ceiling Fan(s), Attic/House Fan, Kitchen - Eat-In
Hot Water Natural Gas
Heating Gas, Forced Air
Cooling Central A/C
Flooring Wood, Fully Carpeted
Equipment Cooktop, Oven - Wall, Oven - Self Cleaning, Dishwasher, Disposal
Fireplace N
Window Features Bay/Bow,Replacement
Appliance Cooktop, Oven - Wall, Oven - Self Cleaning, Dishwasher, Disposal
Heat Source Natural Gas
Laundry Lower Floor
Exterior
Exterior Feature Porch(es)
Parking Features Inside Access, Garage Door Opener
Garage Spaces 1.0
Fence Other
Utilities Available Cable TV
Amenities Available Swimming Pool
Water Access N
Roof Type Shingle
Accessibility None
Porch Porch(es)
Attached Garage 1
Total Parking Spaces 1
Garage Y
Building
Story Other
Foundation Brick/Mortar
Sewer Public Sewer
Water Public
Architectural Style Colonial, Split Level
Level or Stories Other
Additional Building Above Grade
New Construction N
Schools
Elementary Schools Carrcroft
Middle Schools Springer
High Schools Mount Pleasant
School District Brandywine
Others
HOA Fee Include Pool(s)
Tax ID 0609300280
Ownership Fee Simple
Read Less
Want to know what your home might be worth? Contact us for a FREE valuation!

Our team is ready to help you sell your home for the highest possible price ASAP

Bought with Maria A Ruckle • BHHS Fox & Roach-Newark





